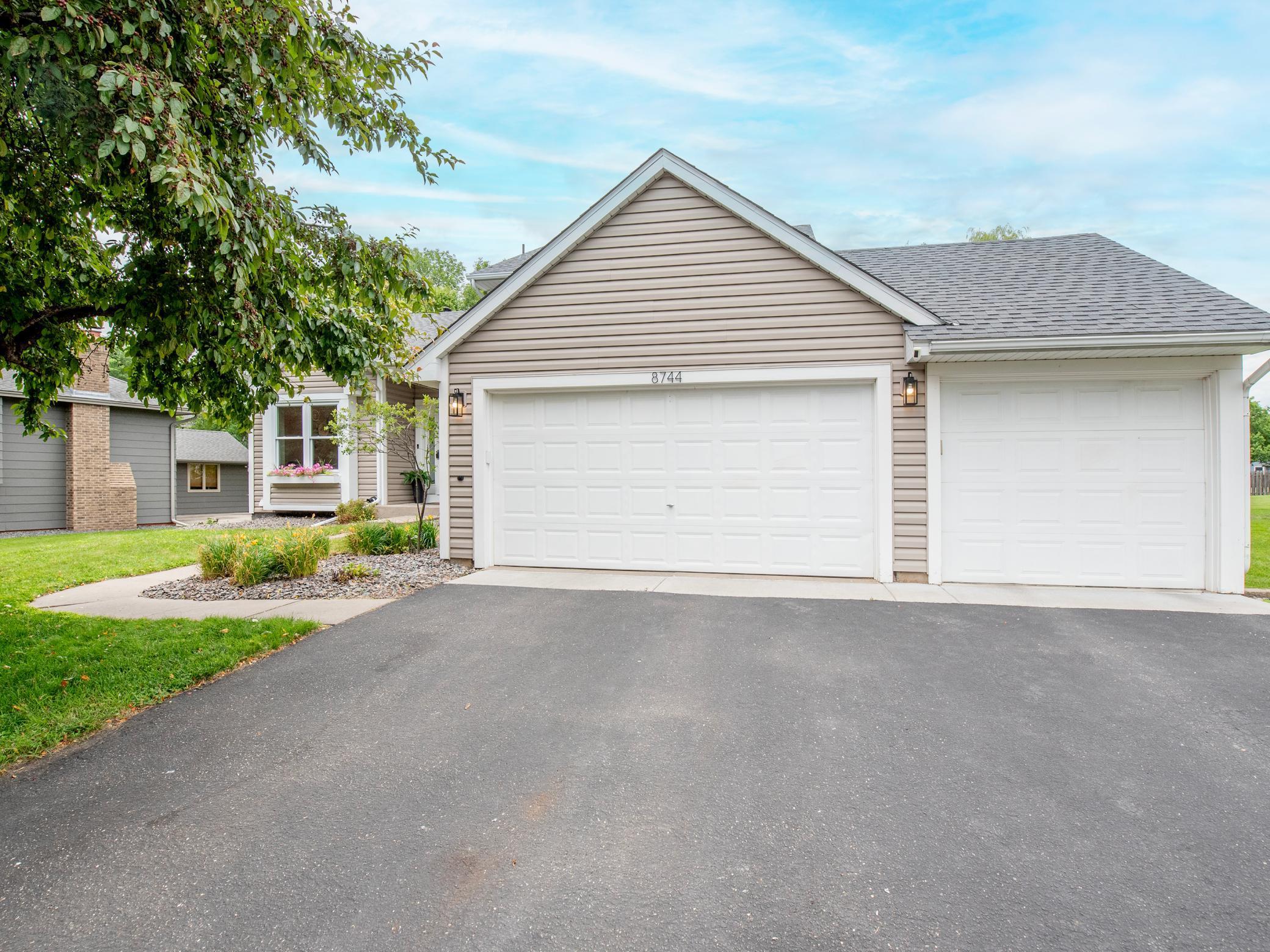8744 ROSEWOOD LANE
8744 Rosewood Lane, Maple Grove, 55369, MN
-
Price: $475,000
-
Status type: For Sale
-
City: Maple Grove
-
Neighborhood: Rice Lake Woods 20
Bedrooms: 4
Property Size :2105
-
Listing Agent: NST1000413,NST224158
-
Property type : Single Family Residence
-
Zip code: 55369
-
Street: 8744 Rosewood Lane
-
Street: 8744 Rosewood Lane
Bathrooms: 2
Year: 1992
Listing Brokerage: Worth Clark Realty
FEATURES
- Range
- Refrigerator
- Washer
- Dryer
- Microwave
- Dishwasher
- Water Softener Owned
- Disposal
- Cooktop
- Humidifier
- Electronic Air Filter
- Tankless Water Heater
- Stainless Steel Appliances
DETAILS
**Professional Photos Coming 07.10.25** Welcome to this beautifully maintained and thoughtfully updated modified two-story home located in one of Maple Grove’s most desirable neighborhoods. Offering over 2,000 finished square feet, this residence features 4 bedrooms, 2 bathrooms, and a layout designed for modern living and everyday comfort. Step into the light-filled main living space, where vaulted ceilings and large windows create a spacious and inviting atmosphere. The home boasts fresh interior paint and brand-new carpeting throughout, providing a clean, neutral canvas ready for your personal touch. The kitchen, dining, and living areas offer an open and functional flow, ideal for both everyday living and entertaining. All bedrooms are generously sized, including an upper-level primary suite with ample closet space and natural light. The lower level features a home theater setup complete with a projector and screen, perfect for movie nights or game-day gatherings. Outside, the fully fenced backyard offers a private and secure setting for pets, play, or relaxing evenings outdoors. Enjoy the gas fire pit, ideal for entertaining or cozy nights under the stars. A spacious 3-car garage provides plenty of room for vehicles, storage, and hobbies. This home is zoned for highly regarded Maple Grove schools, including Rice Lake Elementary (within walking distance), Maple Grove Middle School, and Maple Grove Senior High School. While there are upcoming school boundary changes anticipated in the next few years, this neighborhood’s zoning will remain unchanged. Importantly, this home is not part of the Osseo Senior High School boundary. Maple Grove is known for its strong sense of community, extensive park systems, and top-tier amenities. Just minutes away, you'll find The Shoppes at Arbor Lakes, Elm Creek Park Reserve, and a wide variety of dining, shopping, and recreational options. Commuters will appreciate the home’s proximity to major thoroughfares, including I-94, I-494, and Hwy 169, allowing for easy access to downtown Minneapolis, St. Paul, and the greater Twin Cities metro area. This turnkey property offers the perfect blend of space, style, location, and educational value. Don’t miss your opportunity to own a beautifully updated home in one of Maple Grove’s premier neighborhoods—schedule your showing before someone else turns your “maybe someday” into “just sold.”
INTERIOR
Bedrooms: 4
Fin ft² / Living Area: 2105 ft²
Below Ground Living: 285ft²
Bathrooms: 2
Above Ground Living: 1820ft²
-
Basement Details: Block, Drain Tiled, Finished, Sump Pump,
Appliances Included:
-
- Range
- Refrigerator
- Washer
- Dryer
- Microwave
- Dishwasher
- Water Softener Owned
- Disposal
- Cooktop
- Humidifier
- Electronic Air Filter
- Tankless Water Heater
- Stainless Steel Appliances
EXTERIOR
Air Conditioning: Central Air
Garage Spaces: 3
Construction Materials: N/A
Foundation Size: 1200ft²
Unit Amenities:
-
- Patio
- Kitchen Window
- Ceiling Fan(s)
- Vaulted Ceiling(s)
- Washer/Dryer Hookup
- Cable
- Primary Bedroom Walk-In Closet
Heating System:
-
- Forced Air
- Fireplace(s)
ROOMS
| Main | Size | ft² |
|---|---|---|
| Living Room | 15x17 | 225 ft² |
| Dining Room | 11x9 | 121 ft² |
| Family Room | 22x15 | 484 ft² |
| Kitchen | 19x12 | 361 ft² |
| Bedroom 4 | 10x10 | 100 ft² |
| Mud Room | 9x9 | 81 ft² |
| Bathroom | 7x4 | 49 ft² |
| Upper | Size | ft² |
|---|---|---|
| Bedroom 1 | 11x15 | 121 ft² |
| Bedroom 2 | 9x9 | 81 ft² |
| Bedroom 3 | 9x10 | 81 ft² |
| Bathroom | 7x10 | 49 ft² |
| Walk In Closet | 7x4 | 49 ft² |
| Basement | Size | ft² |
|---|---|---|
| Family Room | 14x18 | 196 ft² |
| Utility Room | 12x18 | 144 ft² |
LOT
Acres: N/A
Lot Size Dim.: W87X116X84X134
Longitude: 45.1139
Latitude: -93.444
Zoning: Residential-Single Family
FINANCIAL & TAXES
Tax year: 2025
Tax annual amount: $5,164
MISCELLANEOUS
Fuel System: N/A
Sewer System: City Sewer/Connected
Water System: City Water/Connected
ADITIONAL INFORMATION
MLS#: NST7770149
Listing Brokerage: Worth Clark Realty

ID: 3877242
Published: July 11, 2025
Last Update: July 11, 2025
Views: 1






