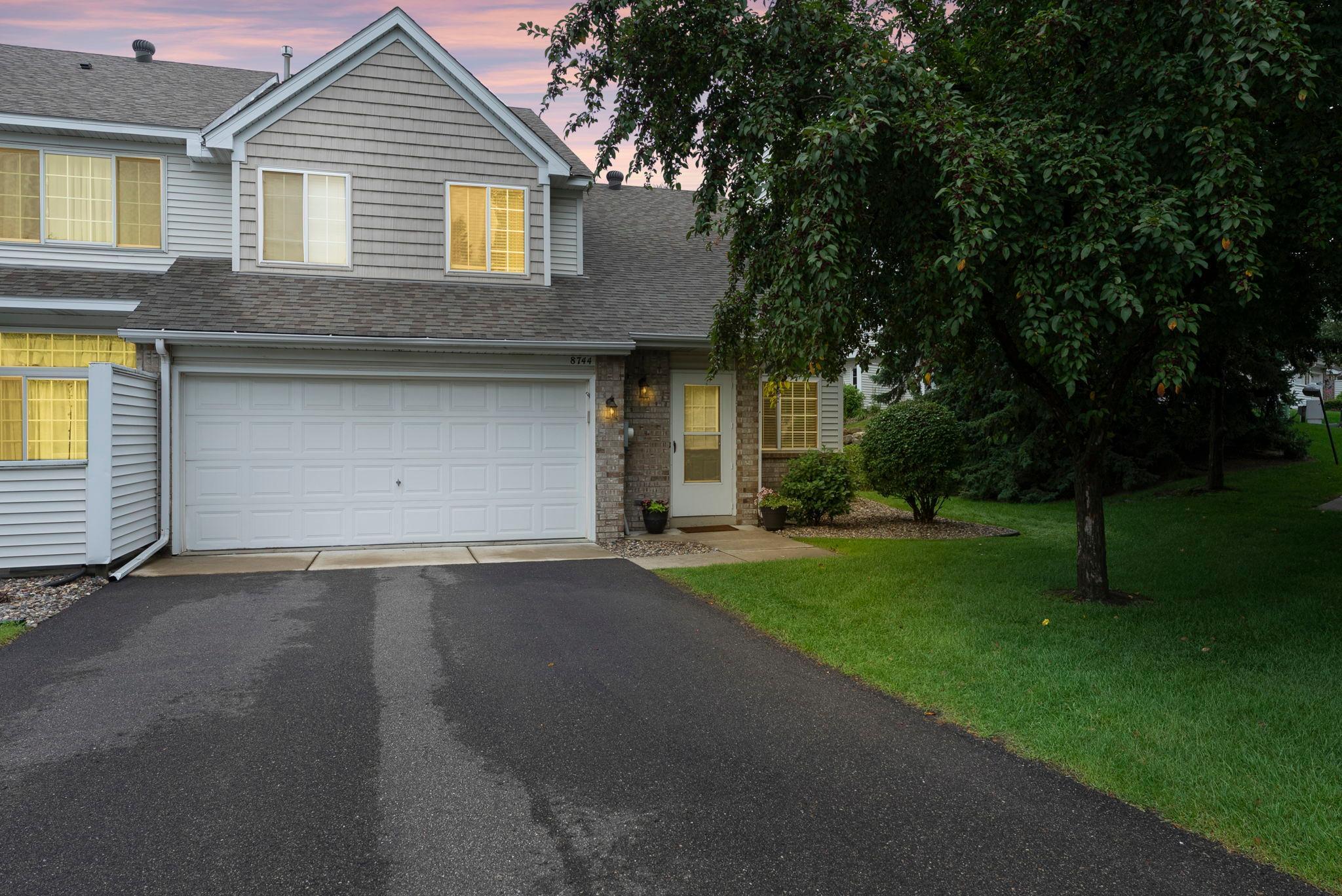8744 BECHTEL AVENUE
8744 Bechtel Avenue, Inver Grove Heights, 55076, MN
-
Price: $265,000
-
Status type: For Sale
-
City: Inver Grove Heights
-
Neighborhood: Fairway Village South
Bedrooms: 2
Property Size :1260
-
Listing Agent: NST16716,NST45564
-
Property type : Townhouse Side x Side
-
Zip code: 55076
-
Street: 8744 Bechtel Avenue
-
Street: 8744 Bechtel Avenue
Bathrooms: 2
Year: 1996
Listing Brokerage: RE/MAX Results
FEATURES
- Range
- Refrigerator
- Washer
- Dryer
- Dishwasher
- Disposal
DETAILS
Welcome to this sunny end-unit townhome nestled in a quiet, well-maintained community. From the moment you walk in, you'll appreciate the natural light, spacious feel highlighted by the vaulted ceiling and the comfortable layout that makes it feel like home. The living room features a cozy gas fireplace and flows easily into the dining area and kitchen—perfect for both relaxing and entertaining. Just off the kitchen and adjacent to the garage entry space, you'll find a convenient main floor powder bath. Recent updates include new carpet and luxury vinyl plank flooring in 2025, along with a full suite of new kitchen appliances in 2024 including refrigerator, range/oven, microwave, and dishwasher. Stylish light fixtures, ceiling fans, fresh paint, new Bryant HVAC system (2022) and new water softener add to the list of updates. Upstairs, you’ll find two bedrooms including a spacious primary suite with a large walk-in closet. The upper-level bathroom offers both a whirlpool tub and a separate shower, and the laundry is conveniently located on the same level. A versatile loft space makes a great home office or quiet reading nook. Enjoy the private patio, a two-car attached garage and easy access to guest parking. Outdoor enthusiasts will love being close to neighborhood trails, Lebanon Hills Park, and a local brewery with a patio nearby. With shopping, restaurants, and downtown St. Paul just minutes away, this home offers the perfect blend of comfort, convenience, and community.
INTERIOR
Bedrooms: 2
Fin ft² / Living Area: 1260 ft²
Below Ground Living: N/A
Bathrooms: 2
Above Ground Living: 1260ft²
-
Basement Details: None,
Appliances Included:
-
- Range
- Refrigerator
- Washer
- Dryer
- Dishwasher
- Disposal
EXTERIOR
Air Conditioning: Central Air
Garage Spaces: 2
Construction Materials: N/A
Foundation Size: 632ft²
Unit Amenities:
-
- Patio
- Ceiling Fan(s)
- Walk-In Closet
- Vaulted Ceiling(s)
- Washer/Dryer Hookup
- Tile Floors
- Primary Bedroom Walk-In Closet
Heating System:
-
- Forced Air
ROOMS
| Main | Size | ft² |
|---|---|---|
| Living Room | 15x14 | 225 ft² |
| Dining Room | 11x10 | 121 ft² |
| Kitchen | 15x8 | 225 ft² |
| Patio | 8x8 | 64 ft² |
| Garage | 21x17 | 441 ft² |
| Upper | Size | ft² |
|---|---|---|
| Bedroom 1 | 17x12 | 289 ft² |
| Bedroom 2 | 11x10 | 121 ft² |
| Loft | 14x7 | 196 ft² |
LOT
Acres: N/A
Lot Size Dim.: common
Longitude: 44.8224
Latitude: -93.043
Zoning: Residential-Single Family
FINANCIAL & TAXES
Tax year: 2025
Tax annual amount: $2,434
MISCELLANEOUS
Fuel System: N/A
Sewer System: City Sewer/Connected
Water System: City Water/Connected
ADDITIONAL INFORMATION
MLS#: NST7767097
Listing Brokerage: RE/MAX Results

ID: 3903706
Published: July 18, 2025
Last Update: July 18, 2025
Views: 1






