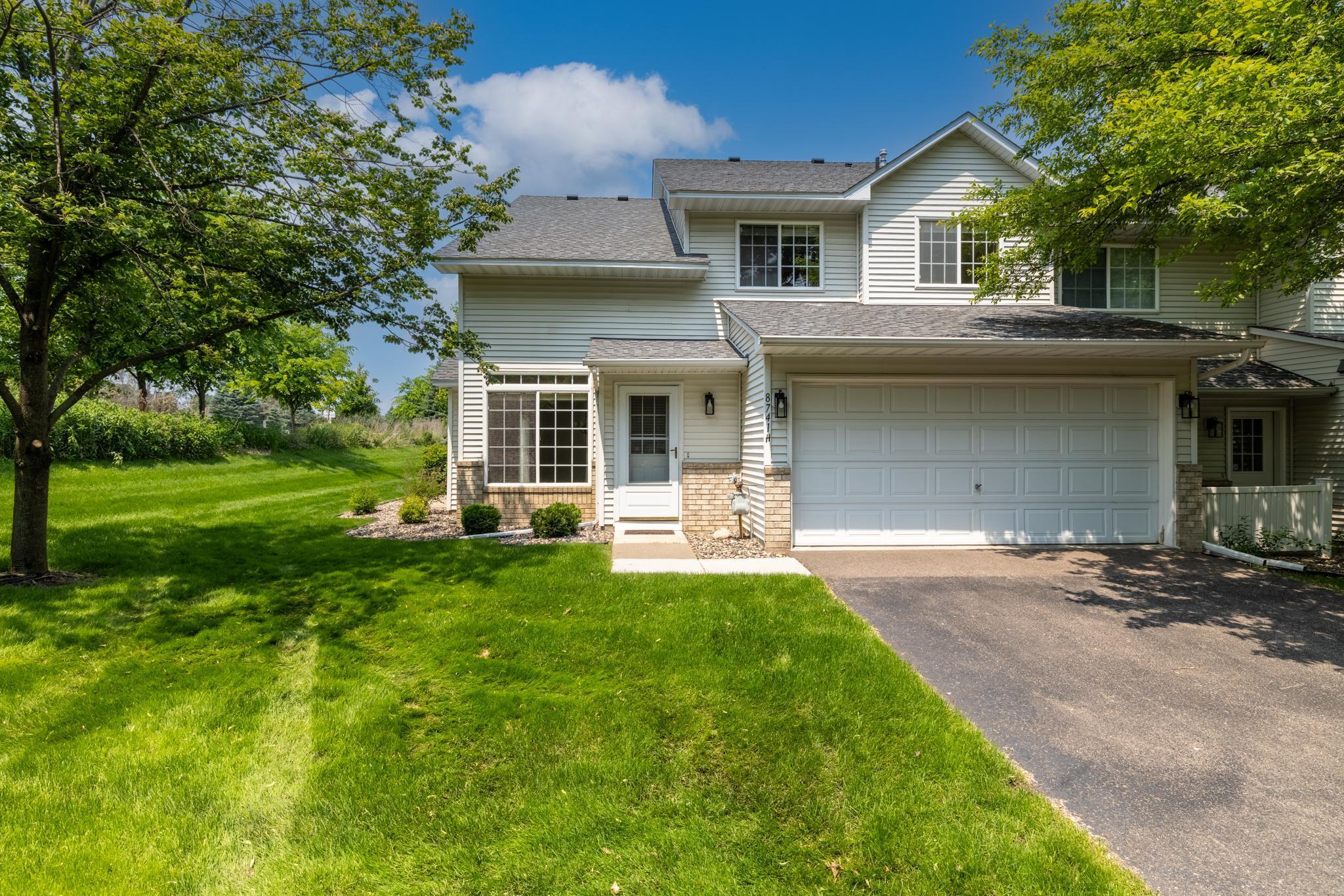8741 QUARRY RIDGE LANE
8741 Quarry Ridge Lane, Saint Paul (Woodbury), 55125, MN
-
Price: $265,000
-
Status type: For Sale
-
City: Saint Paul (Woodbury)
-
Neighborhood: Quarry Ridge
Bedrooms: 2
Property Size :1361
-
Listing Agent: NST16593,NST50099
-
Property type : Townhouse Side x Side
-
Zip code: 55125
-
Street: 8741 Quarry Ridge Lane
-
Street: 8741 Quarry Ridge Lane
Bathrooms: 2
Year: 1999
Listing Brokerage: RE/MAX Results
FEATURES
- Range
- Refrigerator
- Washer
- Dryer
- Microwave
- Exhaust Fan
- Dishwasher
- Water Softener Owned
- Disposal
- Gas Water Heater
DETAILS
Nestled among nature, in perhaps the BEST private, quiet, and beautiful location in the Quarry Ridge community, this end-unit townhome, well loved by the long-time owner, has just become available. Offering vaulted spaces, 2 bedrooms, 2 baths and a wonderful loft space, the home is airy and light-filled, due to its east and south-facing exposures. You’ll love cozying up to the fireplace or spending time on your private patio, cooking in the spacious kitchen, or tinkering in the unusually large 17’ x 24’ foot garage. What’s more, the home has seen meticulous care, with nothing left for you to do but move in and enjoy. Most everything is new or newer here, including the high-end Maytag washer and dryer new in 2022, furnace and a/c unit new in 2021, oven, microwave, dishwasher and disposal new in 2020, new toilets in 2022, and new garage door opener in 2015, and new water softener and water heater in 2014. Located centrally in the true heart of Woodbury, living here you’ll be within walking distance of the newly renovated and expanded Central Park, YMCA, Library, Kowalski’s, and a whole host of dining and shopping options. Even a recent roadway rehabilitation special assessment has already been paid by the seller. Affordably priced, this special offering deserves your most serious consideration. Quick close possible and preferred, buy it today!
INTERIOR
Bedrooms: 2
Fin ft² / Living Area: 1361 ft²
Below Ground Living: N/A
Bathrooms: 2
Above Ground Living: 1361ft²
-
Basement Details: None,
Appliances Included:
-
- Range
- Refrigerator
- Washer
- Dryer
- Microwave
- Exhaust Fan
- Dishwasher
- Water Softener Owned
- Disposal
- Gas Water Heater
EXTERIOR
Air Conditioning: Central Air
Garage Spaces: 2
Construction Materials: N/A
Foundation Size: 881ft²
Unit Amenities:
-
- Cable
Heating System:
-
- Forced Air
ROOMS
| Main | Size | ft² |
|---|---|---|
| Living Room | 15x16 | 225 ft² |
| Dining Room | 12x12 | 144 ft² |
| Kitchen | 8x13 | 64 ft² |
| Patio | 7x15 | 49 ft² |
| Upper | Size | ft² |
|---|---|---|
| Bedroom 1 | 12x14 | 144 ft² |
| Bedroom 2 | 12x14 | 144 ft² |
| Loft | 12x13 | 144 ft² |
LOT
Acres: N/A
Lot Size Dim.: Common
Longitude: 44.9122
Latitude: -92.9294
Zoning: Residential-Single Family
FINANCIAL & TAXES
Tax year: 2025
Tax annual amount: $2,816
MISCELLANEOUS
Fuel System: N/A
Sewer System: City Sewer/Connected
Water System: City Water/Connected
ADITIONAL INFORMATION
MLS#: NST7757599
Listing Brokerage: RE/MAX Results

ID: 3775168
Published: June 11, 2025
Last Update: June 11, 2025
Views: 7






