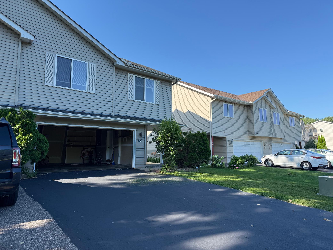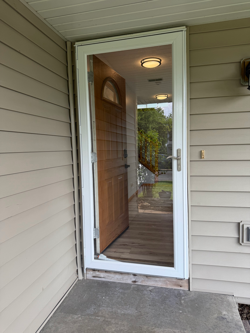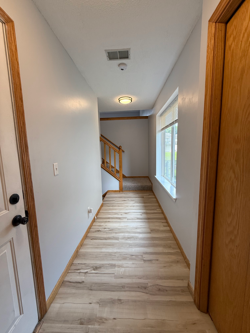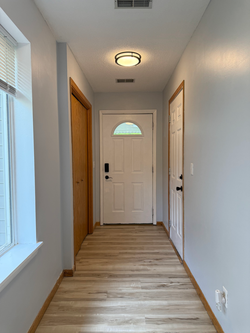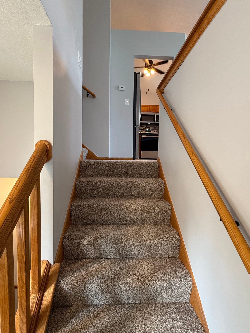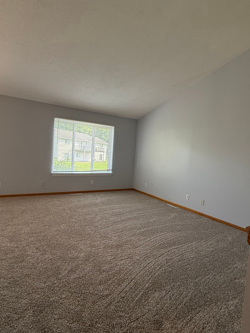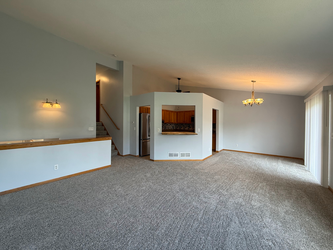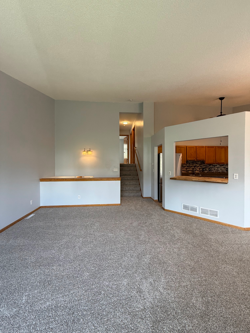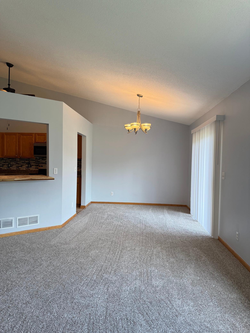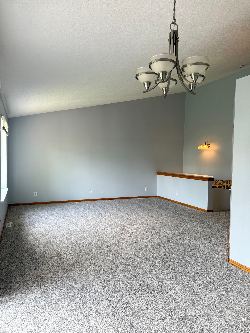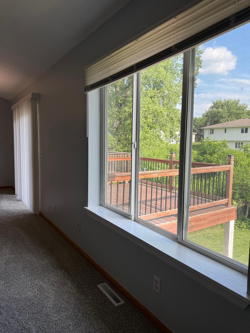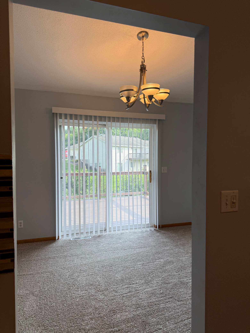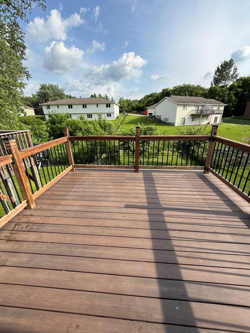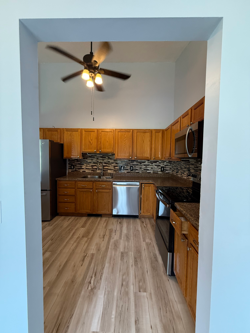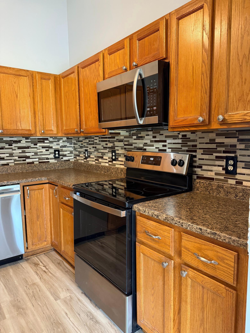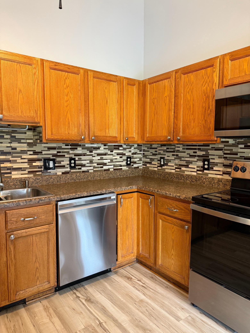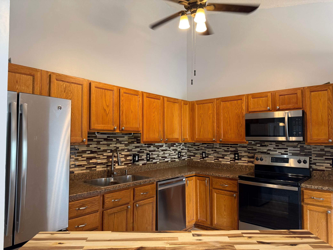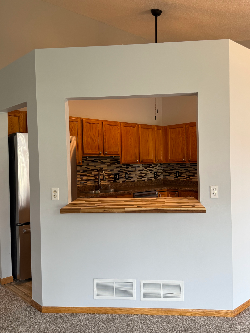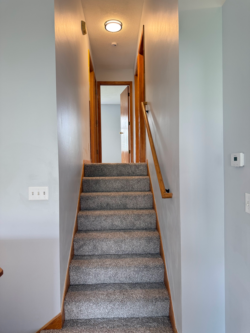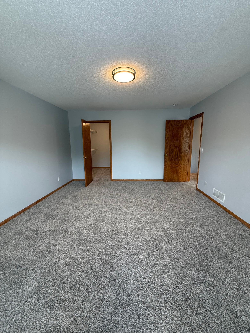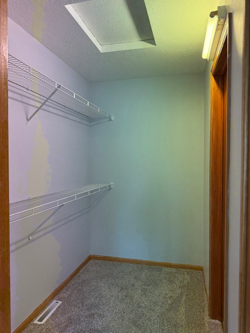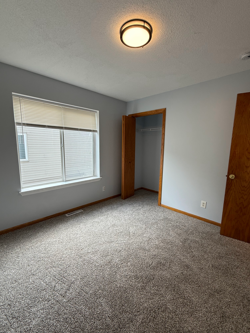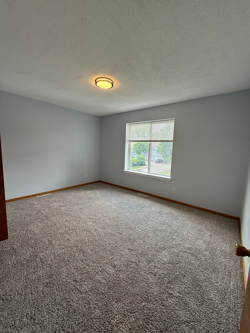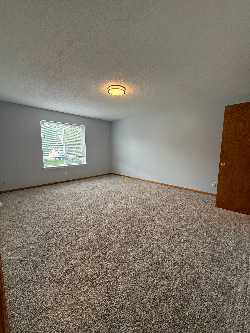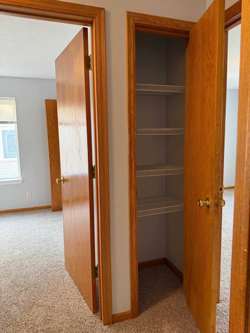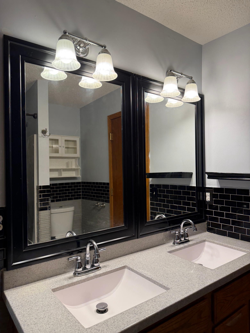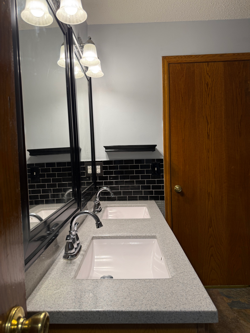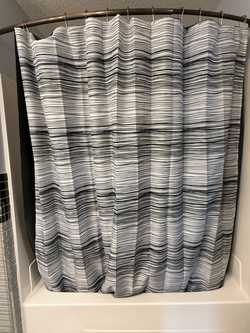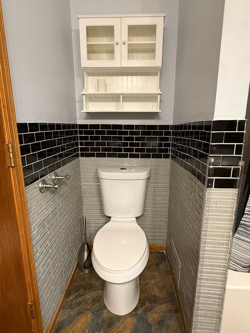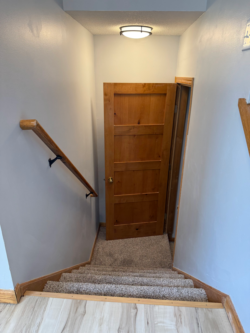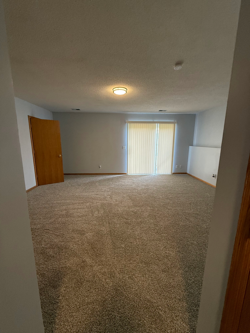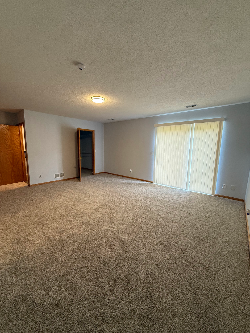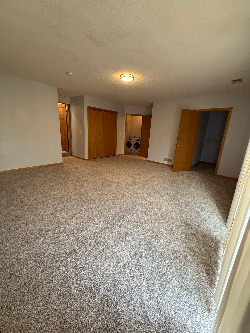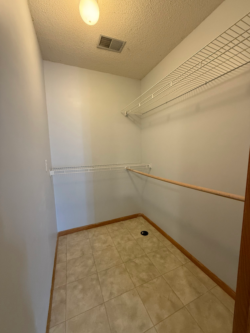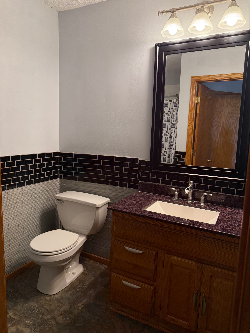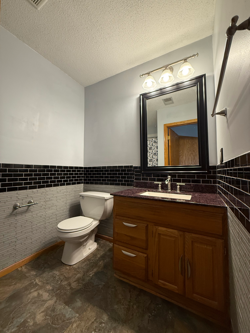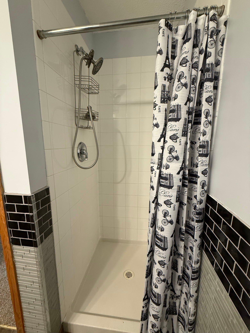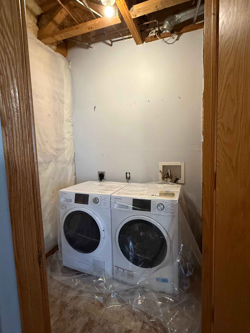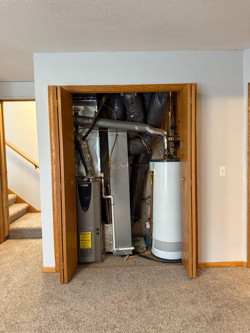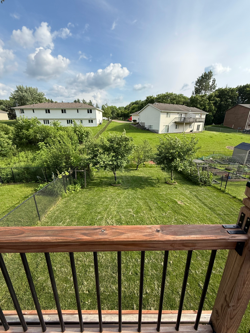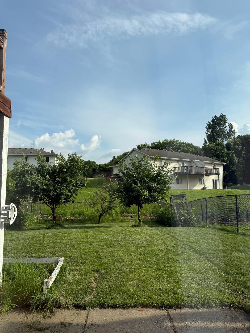874 WESCOTT SQUARE
874 Wescott Square, Saint Paul (Eagan), 55123, MN
-
Price: $388,990
-
Status type: For Sale
-
City: Saint Paul (Eagan)
-
Neighborhood: Wescott Hills 5th Add
Bedrooms: 3
Property Size :1951
-
Listing Agent: NST10402,NST223357
-
Property type : Twin Home
-
Zip code: 55123
-
Street: 874 Wescott Square
-
Street: 874 Wescott Square
Bathrooms: 2
Year: 1997
Listing Brokerage: Bridge Realty, LLC
FEATURES
- Range
- Refrigerator
- Washer
- Dryer
- Microwave
- Dishwasher
- Water Softener Owned
- Disposal
- Freezer
- Cooktop
- Gas Water Heater
- ENERGY STAR Qualified Appliances
- Stainless Steel Appliances
- Chandelier
DETAILS
Welcome to this beautifully updated twin house in the heart of Eagan — a prime location close to shopping, dining, and major highways like 35E, 494, 52, 60, and 77! Enjoy unbeatable convenience: under 15 minutes to the airport and Mall of America, and less than 20 minutes to both Minneapolis and St. Paul. This home is nestled in the sought-after School District 196, one of Minnesota’s top-rated districts, making it ideal for families. No association fees and a huge, private backyard await—a gardener’s dream! The yard features mature fruit trees including Honeycrisp apple, pear, cherry, and grape, all within a fenced, tranquil setting. The driveway offers parking for up to 4 additional cars. Inside, you’ll find all-new appliances, new light fixtures, new fire-alarms, fresh flooring, new carpet, and a fresh coat of paint throughout. The home boasts a two-car garage, a walkout basement with patio access, and a deck on the first level for seamless indoor-outdoor living. Enjoy peace of mind with top-tier updates and a layout designed for comfort and entertaining. This home truly combines location, privacy, and modern upgrades—schedule your showing today and experience the best of Eagan living! No rental restrictions and no association fee—an ideal investment opportunity!
INTERIOR
Bedrooms: 3
Fin ft² / Living Area: 1951 ft²
Below Ground Living: 670ft²
Bathrooms: 2
Above Ground Living: 1281ft²
-
Basement Details: Concrete,
Appliances Included:
-
- Range
- Refrigerator
- Washer
- Dryer
- Microwave
- Dishwasher
- Water Softener Owned
- Disposal
- Freezer
- Cooktop
- Gas Water Heater
- ENERGY STAR Qualified Appliances
- Stainless Steel Appliances
- Chandelier
EXTERIOR
Air Conditioning: Central Air
Garage Spaces: 2
Construction Materials: N/A
Foundation Size: 819ft²
Unit Amenities:
-
- Patio
- Deck
- Walk-In Closet
- Vaulted Ceiling(s)
- Other
- Primary Bedroom Walk-In Closet
Heating System:
-
- Forced Air
ROOMS
| Main | Size | ft² |
|---|---|---|
| Living Room | 16x13 | 256 ft² |
| Dining Room | 14x11 | 196 ft² |
| Kitchen | 13x9 | 169 ft² |
| Lower | Size | ft² |
|---|---|---|
| Family Room | 26x16 | 676 ft² |
| Upper | Size | ft² |
|---|---|---|
| Bedroom 1 | 16x13 | 256 ft² |
| Bedroom 2 | 14x11 | 196 ft² |
| Bedroom 3 | 10x10 | 100 ft² |
LOT
Acres: N/A
Lot Size Dim.: 150x36
Longitude: 44.8323
Latitude: -93.1317
Zoning: Residential-Single Family
FINANCIAL & TAXES
Tax year: 2025
Tax annual amount: $3,770
MISCELLANEOUS
Fuel System: N/A
Sewer System: City Sewer/Connected
Water System: City Water/Connected
ADDITIONAL INFORMATION
MLS#: NST7766179
Listing Brokerage: Bridge Realty, LLC

ID: 3847426
Published: July 01, 2025
Last Update: July 01, 2025
Views: 8


