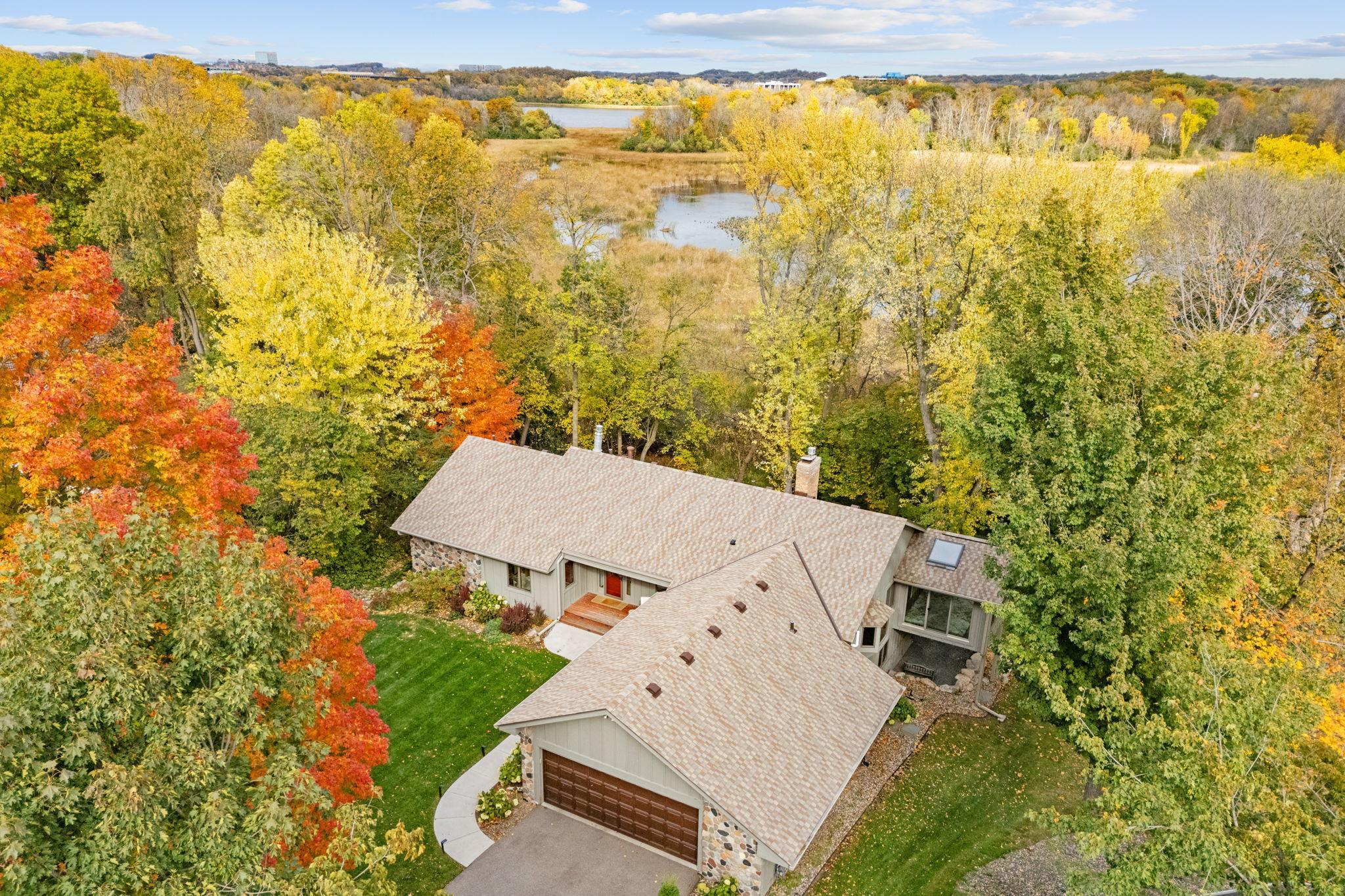8739 BENTWOOD DRIVE
8739 Bentwood Drive, Eden Prairie, 55344, MN
-
Price: $875,000
-
Status type: For Sale
-
City: Eden Prairie
-
Neighborhood: Basswood Forest
Bedrooms: 5
Property Size :4188
-
Listing Agent: NST26146,NST95663
-
Property type : Single Family Residence
-
Zip code: 55344
-
Street: 8739 Bentwood Drive
-
Street: 8739 Bentwood Drive
Bathrooms: 4
Year: 1976
Listing Brokerage: Exp Realty, LLC.
FEATURES
- Range
- Refrigerator
- Washer
- Dryer
- Microwave
- Exhaust Fan
- Dishwasher
- Disposal
- Freezer
- Wall Oven
- Humidifier
- Electronic Air Filter
- Water Filtration System
- Gas Water Heater
- Double Oven
- Stainless Steel Appliances
DETAILS
Experience refined Minnesota living in this custom-built modern rustic rambler overlooking the serene shores of Southwest Anderson Lake in one of Eden Prairie’s most exclusive neighborhoods. Designed with timeless craftsmanship, natural beauty and endless entertaining in mind, this 5 bedroom, 4 bath home blends authentic antique wood beams with sleek modern finishes and sunrise-to-sunset lake views. Step inside to soaring vaulted ceilings, oversized windows, and a warm, open layout framed by custom cabinetry, built in bookshelves, hardwood floors, and two main floor stunning stone fireplaces. The chef’s kitchen features a walk-in pantry, high-end finishes, double oven, gas stove and effortless flow to the four-season porch, or the adjacent sitting area with a beautiful bay window. The perfect spot to unwind and watch the seasons change, admire the wildlife or entertain groups small or large with the lake as the quintessential year-round backdrop. The walk-out lower level offers a spacious family room, fitness room, storage space, and a second laundry room among additional bedrooms and office space for the ultimate convenience. Outside, enjoy an extensively landscaped yard with new sod, low maintenance perennials, natural boulder retaining walls, and multiple spaces for entertaining, including a pea-gravel patio ideal for evening fires and Fall gatherings, all set against the peaceful backdrop of Southwest Anderson Lake. Additional highlights include an EV-wired three-car garage, dual laundry rooms, a wet bar on both levels and The Preserve’s private amenities: a sandy-bottom pool, clubhouse, pickleball/tennis courts, and scenic trails. Close proximity to Eden Lake Elementary and quick access to highways 169 + 494 This is a rare lakefront property where every detail reflects the timeless balance of natural beauty and elevated design.
INTERIOR
Bedrooms: 5
Fin ft² / Living Area: 4188 ft²
Below Ground Living: 2024ft²
Bathrooms: 4
Above Ground Living: 2164ft²
-
Basement Details: Drain Tiled, Egress Window(s), Finished, Full, Storage Space, Sump Pump, Tile Shower, Walkout,
Appliances Included:
-
- Range
- Refrigerator
- Washer
- Dryer
- Microwave
- Exhaust Fan
- Dishwasher
- Disposal
- Freezer
- Wall Oven
- Humidifier
- Electronic Air Filter
- Water Filtration System
- Gas Water Heater
- Double Oven
- Stainless Steel Appliances
EXTERIOR
Air Conditioning: Central Air
Garage Spaces: 3
Construction Materials: N/A
Foundation Size: 2024ft²
Unit Amenities:
-
- Patio
- Kitchen Window
- Porch
- Natural Woodwork
- Hardwood Floors
- Sun Room
- Ceiling Fan(s)
- Walk-In Closet
- Vaulted Ceiling(s)
- Paneled Doors
- Panoramic View
- Skylight
- Kitchen Center Island
- French Doors
- Wet Bar
- Tile Floors
- Main Floor Primary Bedroom
- Primary Bedroom Walk-In Closet
Heating System:
-
- Forced Air
- Fireplace(s)
- Zoned
ROOMS
| Main | Size | ft² |
|---|---|---|
| Living Room | 20x16 | 400 ft² |
| Dining Room | 13x12 | 169 ft² |
| Family Room | 21x16 | 441 ft² |
| Kitchen | 16x11 | 256 ft² |
| Bedroom 1 | 16x16 | 256 ft² |
| Bedroom 2 | 14x12 | 196 ft² |
| Porch | 12x12 | 144 ft² |
| Laundry | 9x7 | 81 ft² |
| Pantry (Walk-In) | 7x5 | 49 ft² |
| Lower | Size | ft² |
|---|---|---|
| Bedroom 3 | 15x14 | 225 ft² |
| Bedroom 4 | 13x12 | 169 ft² |
| Bedroom 5 | 12x12 | 144 ft² |
| Amusement Room | 23x23 | 529 ft² |
| Bar/Wet Bar Room | 23x12 | 529 ft² |
LOT
Acres: N/A
Lot Size Dim.: 33x204x110x198x55
Longitude: 44.8453
Latitude: -93.4091
Zoning: Residential-Single Family
FINANCIAL & TAXES
Tax year: 2025
Tax annual amount: $8,164
MISCELLANEOUS
Fuel System: N/A
Sewer System: City Sewer/Connected
Water System: City Water/Connected
ADDITIONAL INFORMATION
MLS#: NST7823212
Listing Brokerage: Exp Realty, LLC.

ID: 4281377
Published: November 07, 2025
Last Update: November 07, 2025
Views: 1






