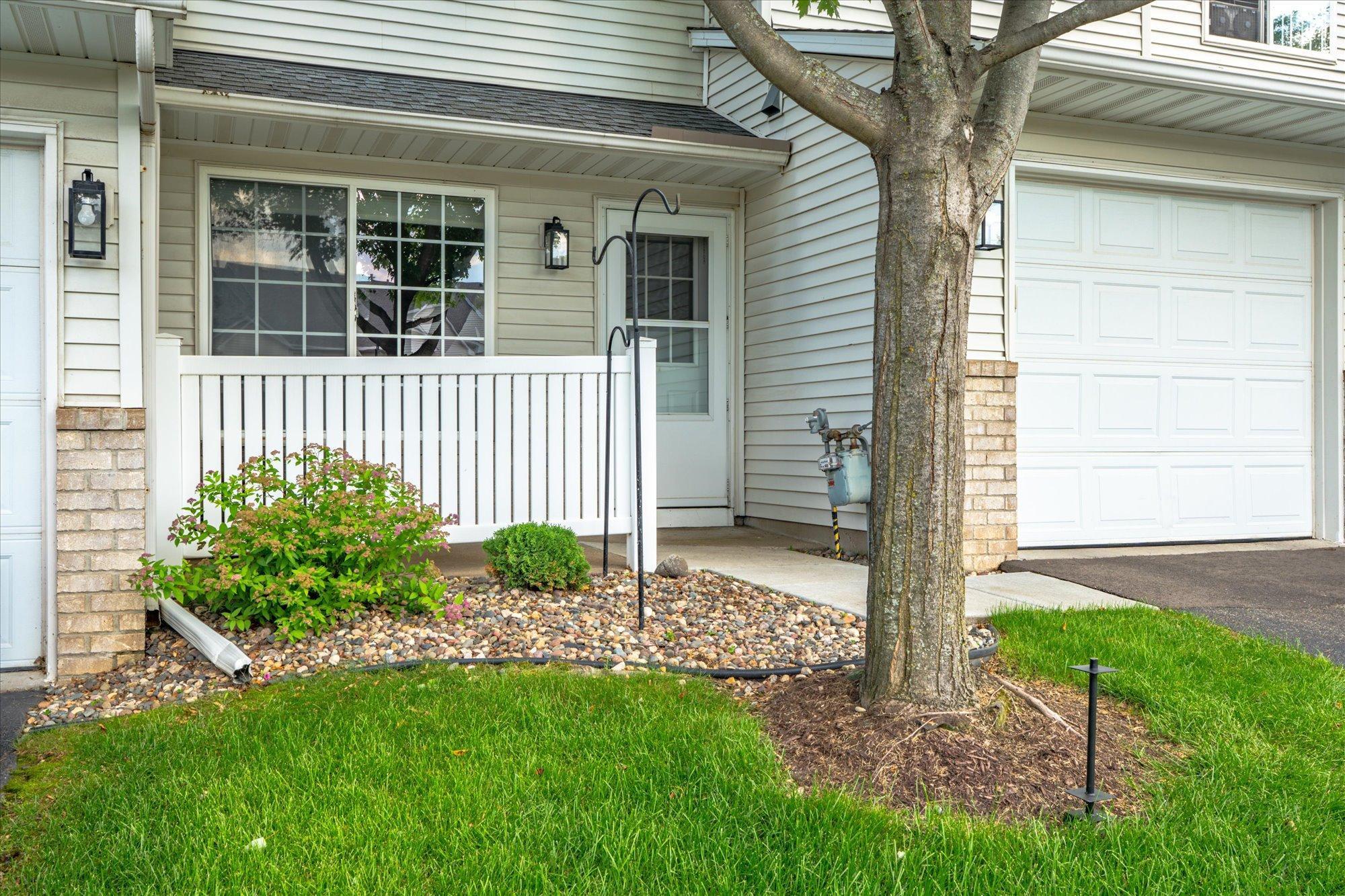8731 QUARRY RIDGE LANE
8731 Quarry Ridge Lane, Woodbury, 55125, MN
-
Property type : Townhouse Side x Side
-
Zip code: 55125
-
Street: 8731 Quarry Ridge Lane
-
Street: 8731 Quarry Ridge Lane
Bathrooms: 2
Year: 1998
Listing Brokerage: LPT Realty, LLC
FEATURES
- Range
- Refrigerator
- Washer
- Dryer
- Microwave
- Exhaust Fan
- Dishwasher
DETAILS
Move right in! Discover this beautifully maintained and thoughtfully crafted townhome, nestled in Woodbury’s highly desirable Quarry Ridge community. Offering 2 spacious bedrooms and 2 well-appointed bathrooms, this home blends modern comfort, efficient design, and a low-maintenance lifestyle—all in a location that puts shopping, dining, and recreation right at your fingertips. From the moment you arrive, you'll be welcomed by inviting curb appeal, mature landscaping, and a charming front entry. Step inside to find a bright, open-concept floor plan filled with natural light. The generous living area flows seamlessly into the dining space and kitchen, creating the perfect setting for both everyday living and entertaining. Additional features include an attached garage, tasteful updates throughout, and a layout designed for both function and style. Whether you’re a first-time homebuyer, downsizing without compromise, or a busy professional seeking convenience and comfort, this home checks all the boxes. Move-in ready and part of a vibrant, well-maintained community—this is townhome living at its finest. Great location close to schools, shopping & easy access to 94, steps away from walking paths, Woodbury Central Park, Library, Restaurants, Coffee Shops and Kowalski's grocery.
INTERIOR
Bedrooms: 2
Fin ft² / Living Area: 1175 ft²
Below Ground Living: N/A
Bathrooms: 2
Above Ground Living: 1175ft²
-
Basement Details: None,
Appliances Included:
-
- Range
- Refrigerator
- Washer
- Dryer
- Microwave
- Exhaust Fan
- Dishwasher
EXTERIOR
Air Conditioning: Central Air
Garage Spaces: 1
Construction Materials: N/A
Foundation Size: 1175ft²
Unit Amenities:
-
- Patio
- Ceiling Fan(s)
- Walk-In Closet
- Washer/Dryer Hookup
- Primary Bedroom Walk-In Closet
Heating System:
-
- Forced Air
ROOMS
| Main | Size | ft² |
|---|---|---|
| Living Room | 14X13 | 196 ft² |
| Dining Room | 13X10 | 169 ft² |
| Kitchen | 13x10 | 169 ft² |
| Upper | Size | ft² |
|---|---|---|
| Bedroom 1 | 14x12 | 196 ft² |
| Bedroom 2 | 14x12 | 196 ft² |
LOT
Acres: N/A
Lot Size Dim.: 252x176x260x187
Longitude: 44.9124
Latitude: -92.9299
Zoning: Residential-Single Family
FINANCIAL & TAXES
Tax year: 2025
Tax annual amount: $2,488
MISCELLANEOUS
Fuel System: N/A
Sewer System: City Sewer/Connected
Water System: City Water/Connected
ADITIONAL INFORMATION
MLS#: NST7767003
Listing Brokerage: LPT Realty, LLC

ID: 3850827
Published: July 02, 2025
Last Update: July 02, 2025
Views: 1






