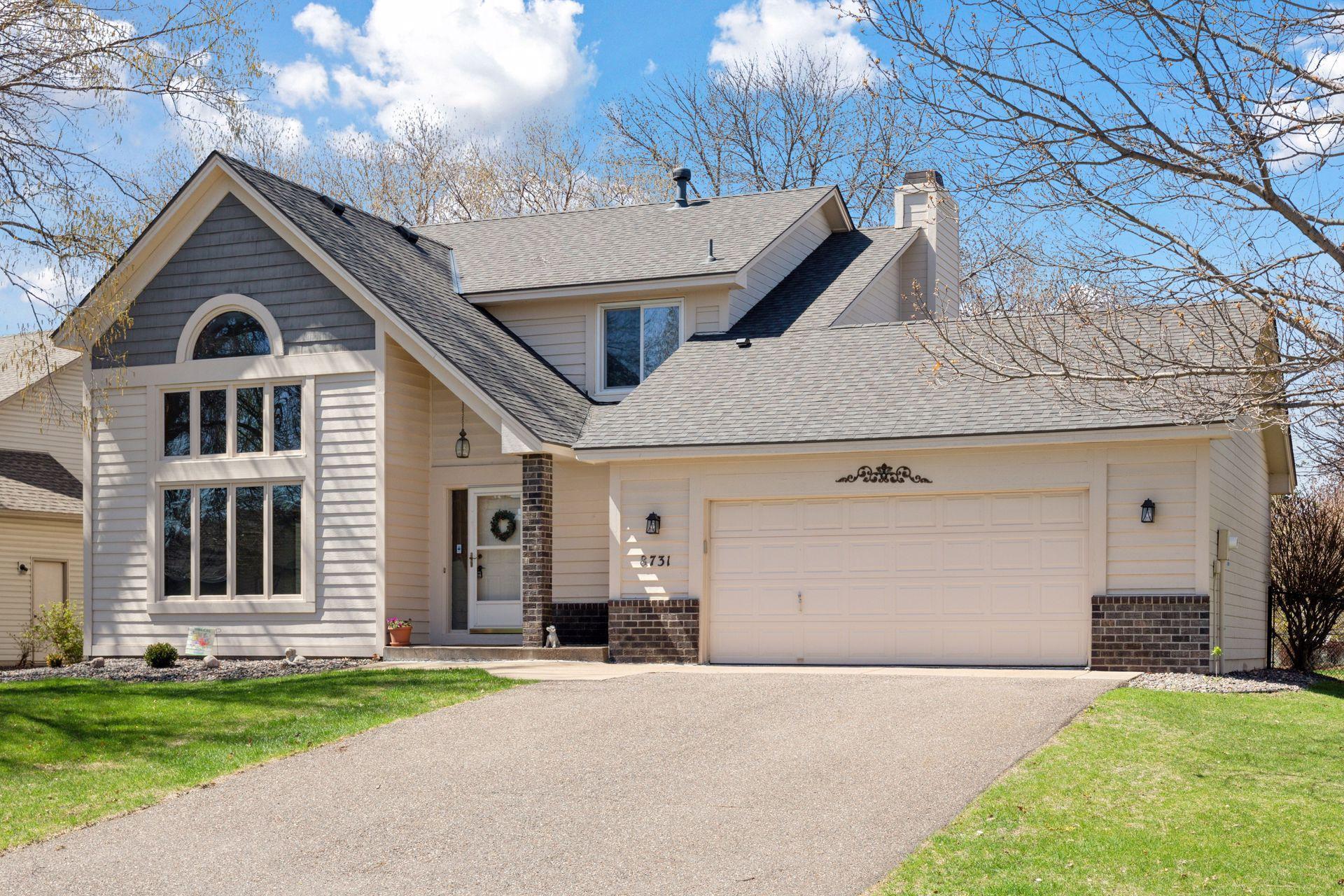8731 LOCH LOMOND BOULEVARD
8731 Loch Lomond Boulevard, Brooklyn Park, 55443, MN
-
Price: $398,750
-
Status type: For Sale
-
City: Brooklyn Park
-
Neighborhood: The Highlands of Edinburgh
Bedrooms: 3
Property Size :1953
-
Listing Agent: NST25792,NST76612
-
Property type : Single Family Residence
-
Zip code: 55443
-
Street: 8731 Loch Lomond Boulevard
-
Street: 8731 Loch Lomond Boulevard
Bathrooms: 3
Year: 1988
Listing Brokerage: Exp Realty, LLC.
FEATURES
- Range
- Refrigerator
- Washer
- Dryer
- Microwave
- Dishwasher
- Water Softener Owned
- Disposal
DETAILS
Rare opportunity for an Edinburgh neighborhood 2 story with a vaulted great room, updated kitchen with stainless appliances, 3 BRs on the same level & main floor family room, gas FP & door to large deck overlooking the patio & fenced backyard. Excellent location close to schools, restaurants, & easy highway commute. Enjoy miles of walking trails right outside your door. Spacious & updated kitchen with plenty of cabinetry & counter space and stainless steel appliances. Primary suite has walk-in closet, private bath, & balcony overlooking the vaulted great room. Spacious entry with hardwood floors leading to a 2 story great room. Vaulted great room features plenty of natural light with 8 oversized windows & arched transom window. Lower level ready for your expansion ideas with a roughed in bath. Don’t miss this opportunity for an updated move-in ready home with the ability to customize the lower level how you’d like sometime in the future.
INTERIOR
Bedrooms: 3
Fin ft² / Living Area: 1953 ft²
Below Ground Living: N/A
Bathrooms: 3
Above Ground Living: 1953ft²
-
Basement Details: Full, Sump Pump, Unfinished,
Appliances Included:
-
- Range
- Refrigerator
- Washer
- Dryer
- Microwave
- Dishwasher
- Water Softener Owned
- Disposal
EXTERIOR
Air Conditioning: Central Air
Garage Spaces: 2
Construction Materials: N/A
Foundation Size: 1072ft²
Unit Amenities:
-
- Patio
- Kitchen Window
- Deck
- Natural Woodwork
- Hardwood Floors
- Balcony
- Ceiling Fan(s)
- Walk-In Closet
- Vaulted Ceiling(s)
- Washer/Dryer Hookup
- Security System
- In-Ground Sprinkler
- Tile Floors
Heating System:
-
- Forced Air
- Fireplace(s)
ROOMS
| Main | Size | ft² |
|---|---|---|
| Living Room | 16x13 | 256 ft² |
| Dining Room | 12x11 | 144 ft² |
| Family Room | 18x12 | 324 ft² |
| Kitchen | 14x13 | 196 ft² |
| Foyer | 10x9 | 100 ft² |
| Laundry | 7x6 | 49 ft² |
| Deck | 18x10 | 324 ft² |
| Patio | 12x9 | 144 ft² |
| Upper | Size | ft² |
|---|---|---|
| Bedroom 1 | 15x12 | 225 ft² |
| Bedroom 2 | 12x10 | 144 ft² |
| Bedroom 3 | 11x11 | 121 ft² |
LOT
Acres: N/A
Lot Size Dim.: 100x125x58x133
Longitude: 45.1148
Latitude: -93.3409
Zoning: Residential-Single Family
FINANCIAL & TAXES
Tax year: 2024
Tax annual amount: $5,285
MISCELLANEOUS
Fuel System: N/A
Sewer System: City Sewer/Connected
Water System: City Water/Connected
ADITIONAL INFORMATION
MLS#: NST7733044
Listing Brokerage: Exp Realty, LLC.

ID: 3573624
Published: May 01, 2025
Last Update: May 01, 2025
Views: 1






