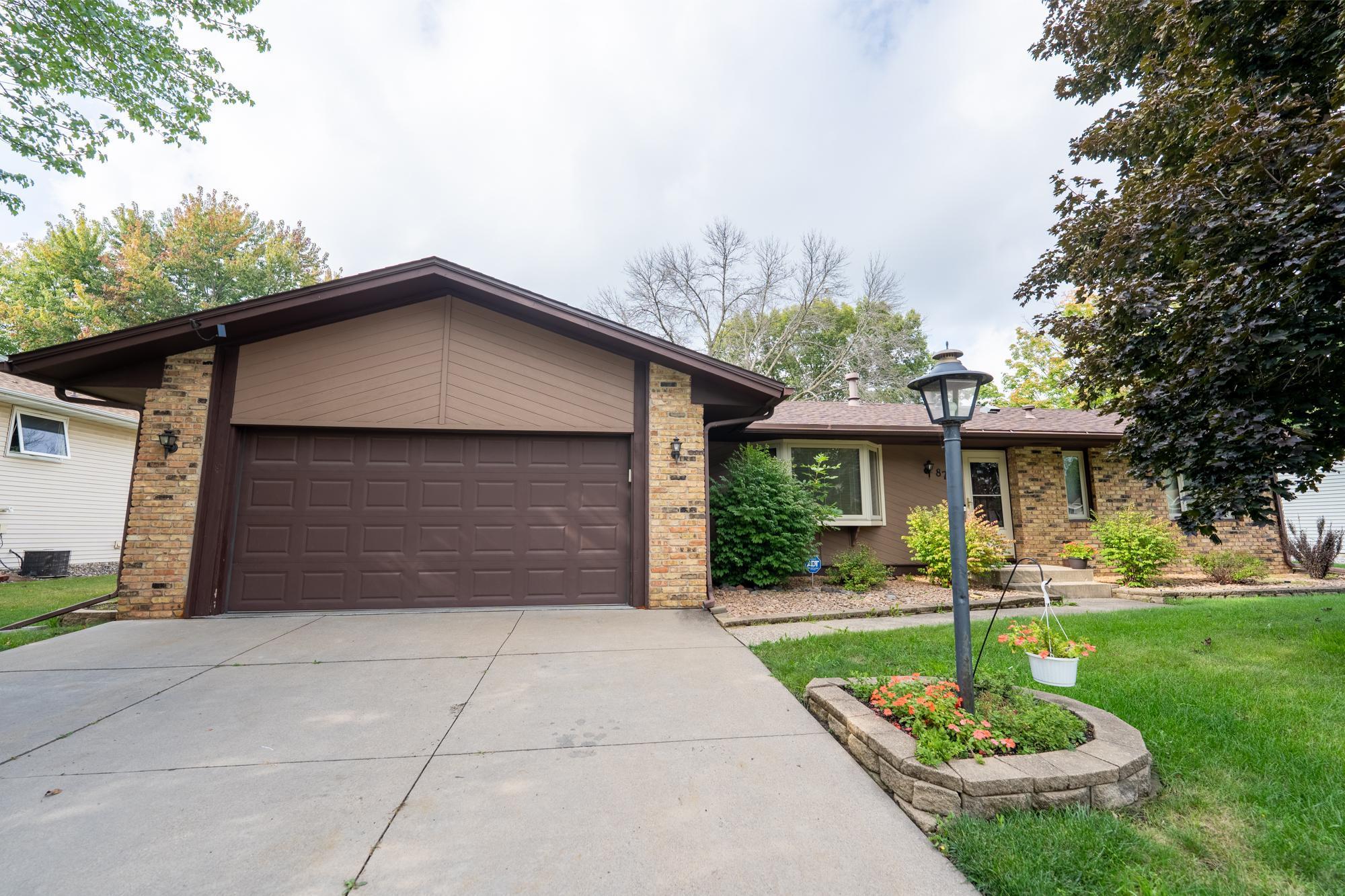873 WHITNEY DRIVE
873 Whitney Drive, Saint Paul (Apple Valley), 55124, MN
-
Price: $449,900
-
Status type: For Sale
-
Neighborhood: Apple Valley 8th Add
Bedrooms: 3
Property Size :2225
-
Listing Agent: NST16219,NST57411
-
Property type : Single Family Residence
-
Zip code: 55124
-
Street: 873 Whitney Drive
-
Street: 873 Whitney Drive
Bathrooms: 3
Year: 1967
Listing Brokerage: Coldwell Banker Burnet
FEATURES
- Range
- Refrigerator
- Washer
- Dryer
- Microwave
- Dishwasher
- Water Softener Owned
- Gas Water Heater
- Stainless Steel Appliances
DETAILS
This is the home you've been waiting for! Incredible updated rambler. If you're looking for a house that you can literally move right into without doing anything at all but to just enjoy your new home, please consider this home. The home has a newer roof, stainless steel appliances, updated bathrooms, premier lighting, wall speakers in the basement and outdoor deck, 2 fireplaces, large primary bedroom with a private bathroom, 3 bedrooms on one level, large eat-in kitchen with dining area, spacious living room, maintenance free deck, three season porch that overlooks the fenced backyard. If you have a pet you are ready to go right away. This home has so many incredible features you must see it for yourself. Don't waste a minute, call your agent today and set up an appointment and tour this amazing home!
INTERIOR
Bedrooms: 3
Fin ft² / Living Area: 2225 ft²
Below Ground Living: 966ft²
Bathrooms: 3
Above Ground Living: 1259ft²
-
Basement Details: Block, Drain Tiled, Finished, Full, Storage Space, Sump Basket, Sump Pump,
Appliances Included:
-
- Range
- Refrigerator
- Washer
- Dryer
- Microwave
- Dishwasher
- Water Softener Owned
- Gas Water Heater
- Stainless Steel Appliances
EXTERIOR
Air Conditioning: Central Air
Garage Spaces: 2
Construction Materials: N/A
Foundation Size: 1258ft²
Unit Amenities:
-
- Kitchen Window
- Deck
- Hardwood Floors
- Ceiling Fan(s)
- Washer/Dryer Hookup
- Wet Bar
- Tile Floors
- Main Floor Primary Bedroom
Heating System:
-
- Forced Air
- Fireplace(s)
ROOMS
| Main | Size | ft² |
|---|---|---|
| Living Room | 19x12 | 361 ft² |
| Kitchen | 14x10 | 196 ft² |
| Informal Dining Room | 10x9 | 100 ft² |
| Bedroom 1 | 16x12 | 256 ft² |
| Bedroom 2 | 12x10 | 144 ft² |
| Bedroom 3 | 10x10 | 100 ft² |
| Three Season Porch | 14x13 | 196 ft² |
| Lower | Size | ft² |
|---|---|---|
| Family Room | 25x12 | 625 ft² |
| Bar/Wet Bar Room | 12x10 | 144 ft² |
| Laundry | 14x10 | 196 ft² |
| Office | 11x9 | 121 ft² |
LOT
Acres: N/A
Lot Size Dim.: 132x85x125x85
Longitude: 44.7259
Latitude: -93.2282
Zoning: Residential-Single Family
FINANCIAL & TAXES
Tax year: 2024
Tax annual amount: $4,078
MISCELLANEOUS
Fuel System: N/A
Sewer System: City Sewer/Connected
Water System: City Water/Connected
ADDITIONAL INFORMATION
MLS#: NST7805424
Listing Brokerage: Coldwell Banker Burnet

ID: 4136918
Published: September 23, 2025
Last Update: September 23, 2025
Views: 1






