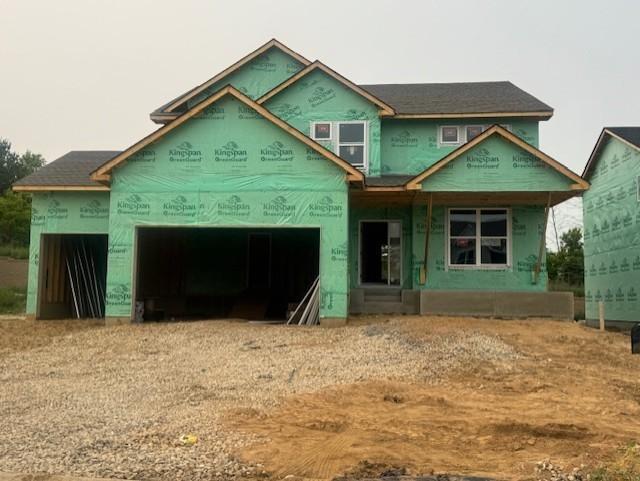8728 PERIWINKLE BOULEVARD
8728 Periwinkle Boulevard, Woodbury, 55129, MN
-
Property type : Single Family Residence
-
Zip code: 55129
-
Street: 8728 Periwinkle Boulevard
-
Street: 8728 Periwinkle Boulevard
Bathrooms: 4
Year: 2025
Listing Brokerage: Lennar Sales Corp
FEATURES
- Range
- Refrigerator
- Microwave
- Dishwasher
- Disposal
- Humidifier
- Air-To-Air Exchanger
- Tankless Water Heater
- Stainless Steel Appliances
DETAILS
Home is under construction and will be complete in August! Ask about savings up to $6,500 when using Seller's Preferred Lender! Designed for gracious living, this stunning new two-story home blends comfort and elegance in every detail. The main floor features a spacious Great Room ideal for gatherings, a versatile fifth bedroom, a casual dinette for quick meals, a kitchen that will inspire any cook—all complemented by a formal dining room perfect for memorable entertaining. Upstairs, you'll find three generous secondary bedrooms and a luxurious owner’s suite designed for relaxation. This home includes premium upgrades such as luxury vinyl plank flooring throughout the main level, sleek quartz countertops, a stylish center gas fireplace, and a brand-new Frigidaire kitchen appliance package. Residents will enjoy access to elementary, middle and high schools in the highly sought-after South Washington County School District. In the local area there are tons of shops, restaurants and recreational options!
INTERIOR
Bedrooms: 5
Fin ft² / Living Area: 2786 ft²
Below Ground Living: N/A
Bathrooms: 4
Above Ground Living: 2786ft²
-
Basement Details: Full, Sump Pump, Unfinished,
Appliances Included:
-
- Range
- Refrigerator
- Microwave
- Dishwasher
- Disposal
- Humidifier
- Air-To-Air Exchanger
- Tankless Water Heater
- Stainless Steel Appliances
EXTERIOR
Air Conditioning: Central Air
Garage Spaces: 3
Construction Materials: N/A
Foundation Size: 1415ft²
Unit Amenities:
-
- Kitchen Window
- Porch
- Walk-In Closet
- Washer/Dryer Hookup
- In-Ground Sprinkler
- Other
- Paneled Doors
- Kitchen Center Island
- Primary Bedroom Walk-In Closet
Heating System:
-
- Forced Air
ROOMS
| Main | Size | ft² |
|---|---|---|
| Dining Room | 12x13 | 144 ft² |
| Family Room | 17x17 | 289 ft² |
| Kitchen | 12x19 | 144 ft² |
| Bedroom 5 | 11x12 | 121 ft² |
| Upper | Size | ft² |
|---|---|---|
| Bedroom 1 | 15x15 | 225 ft² |
| Bedroom 2 | 11x11 | 121 ft² |
| Bedroom 3 | 11x11 | 121 ft² |
| Bedroom 4 | 11 x 12 | 121 ft² |
| Laundry | 4x7 | 16 ft² |
LOT
Acres: N/A
Lot Size Dim.: TBD
Longitude: 44.8724
Latitude: -92.9278
Zoning: Residential-Single Family
FINANCIAL & TAXES
Tax year: 2025
Tax annual amount: N/A
MISCELLANEOUS
Fuel System: N/A
Sewer System: City Sewer/Connected
Water System: City Water/Connected
ADITIONAL INFORMATION
MLS#: NST7742549
Listing Brokerage: Lennar Sales Corp

ID: 3690819
Published: May 13, 2025
Last Update: May 13, 2025
Views: 11






