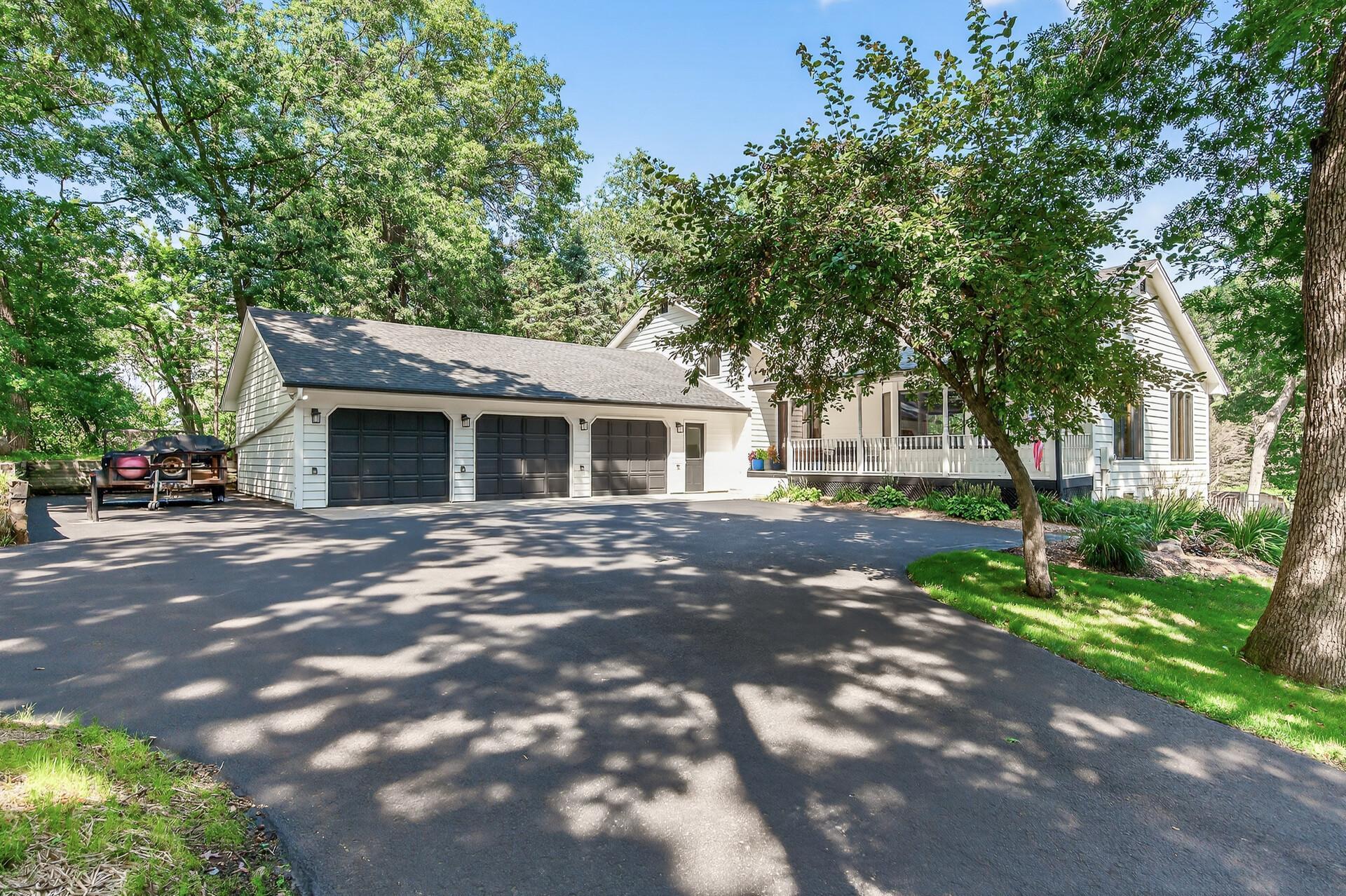8727 DEMONTREVILLE TRAIL
8727 Demontreville Trail, Lake Elmo, 55042, MN
-
Property type : Single Family Residence
-
Zip code: 55042
-
Street: 8727 Demontreville Trail
-
Street: 8727 Demontreville Trail
Bathrooms: 3
Year: 1986
Listing Brokerage: RE/MAX Professionals
FEATURES
- Refrigerator
- Washer
- Dryer
- Microwave
- Exhaust Fan
- Dishwasher
- Cooktop
- Wall Oven
- Gas Water Heater
- Stainless Steel Appliances
DETAILS
A home in Lake Elmo that sits on its own hill looking over 2 acres. Peaceful bonfires, throw up a tent, garden. Morning sunrise on the deck, evening sunrise on the porch. A relaxing swim in the pool on a hot day. 3 Car garage. One heated with an epoxy floor in case you need to work on something, park something or craft something. A beautifully updated, hickory flooring, open concept kitchen with dining on either side, flows seamlessly into the living room or out to the deck overlooking the pool and backyard. Upgraded SS appliances. Down below, come in from the pool, grab something from the wet bar and cozy into the family room surrounded by the warmth of the fireplace. The flex room could be an office or work out room with the laundry room nearby. Send extra guests down a level to watch TV or play games in the expansively renovated 2nd family room and 4 th bedroom. All 3 upstairs bedrooms are inviting with newer carpet and knockdown ceilings. The main bedroom has its own quaint bathroom. Plush green views out every window. Newly painted cedar siding, newer roof and sealed driveway. 100 AMP plus separate 50 AMP service. Newer roof. Minutes from everything Lake Elmo and Stillwater have to offer. Park preserves and trails. Quick access to major freeways. Heated and insulated garage shop.
INTERIOR
Bedrooms: 4
Fin ft² / Living Area: 2543 ft²
Below Ground Living: 1178ft²
Bathrooms: 3
Above Ground Living: 1365ft²
-
Basement Details: Block, Daylight/Lookout Windows, Finished, Partially Finished, Sump Basket, Walkout,
Appliances Included:
-
- Refrigerator
- Washer
- Dryer
- Microwave
- Exhaust Fan
- Dishwasher
- Cooktop
- Wall Oven
- Gas Water Heater
- Stainless Steel Appliances
EXTERIOR
Air Conditioning: Central Air
Garage Spaces: 3
Construction Materials: N/A
Foundation Size: 783ft²
Unit Amenities:
-
- Patio
- Kitchen Window
- Deck
- Porch
- Natural Woodwork
- Hardwood Floors
- Ceiling Fan(s)
- Washer/Dryer Hookup
- Paneled Doors
- Cable
- Kitchen Center Island
- Wet Bar
- Tile Floors
Heating System:
-
- Forced Air
- Fireplace(s)
ROOMS
| Main | Size | ft² |
|---|---|---|
| Kitchen | 12x13 | 144 ft² |
| Living Room | 20x13 | 400 ft² |
| Dining Room | 14x10 | 196 ft² |
| Informal Dining Room | 13.5x8 | 181.13 ft² |
| Deck | 20x14 | 400 ft² |
| Porch | 28x5 | 784 ft² |
| Upper | Size | ft² |
|---|---|---|
| Bedroom 1 | 14x12.5 | 173.83 ft² |
| Bedroom 2 | 13x10 | 169 ft² |
| Bedroom 3 | 13x10 | 169 ft² |
| Lower | Size | ft² |
|---|---|---|
| Bedroom 4 | 13.5x12 | 181.13 ft² |
| Bar/Wet Bar Room | 10x6.5 | 64.17 ft² |
| Family Room | 18x18 | 324 ft² |
| Amusement Room | 29x13 | 841 ft² |
| Office | 10x10 | 100 ft² |
LOT
Acres: N/A
Lot Size Dim.: 160x641
Longitude: 45.0332
Latitude: -92.9279
Zoning: Residential-Single Family
FINANCIAL & TAXES
Tax year: 2024
Tax annual amount: $5,426
MISCELLANEOUS
Fuel System: N/A
Sewer System: Septic System Compliant - No,Tank with Drainage Field
Water System: Well
ADDITIONAL INFORMATION
MLS#: NST7791576
Listing Brokerage: RE/MAX Professionals

ID: 4025560
Published: August 21, 2025
Last Update: August 21, 2025
Views: 1






