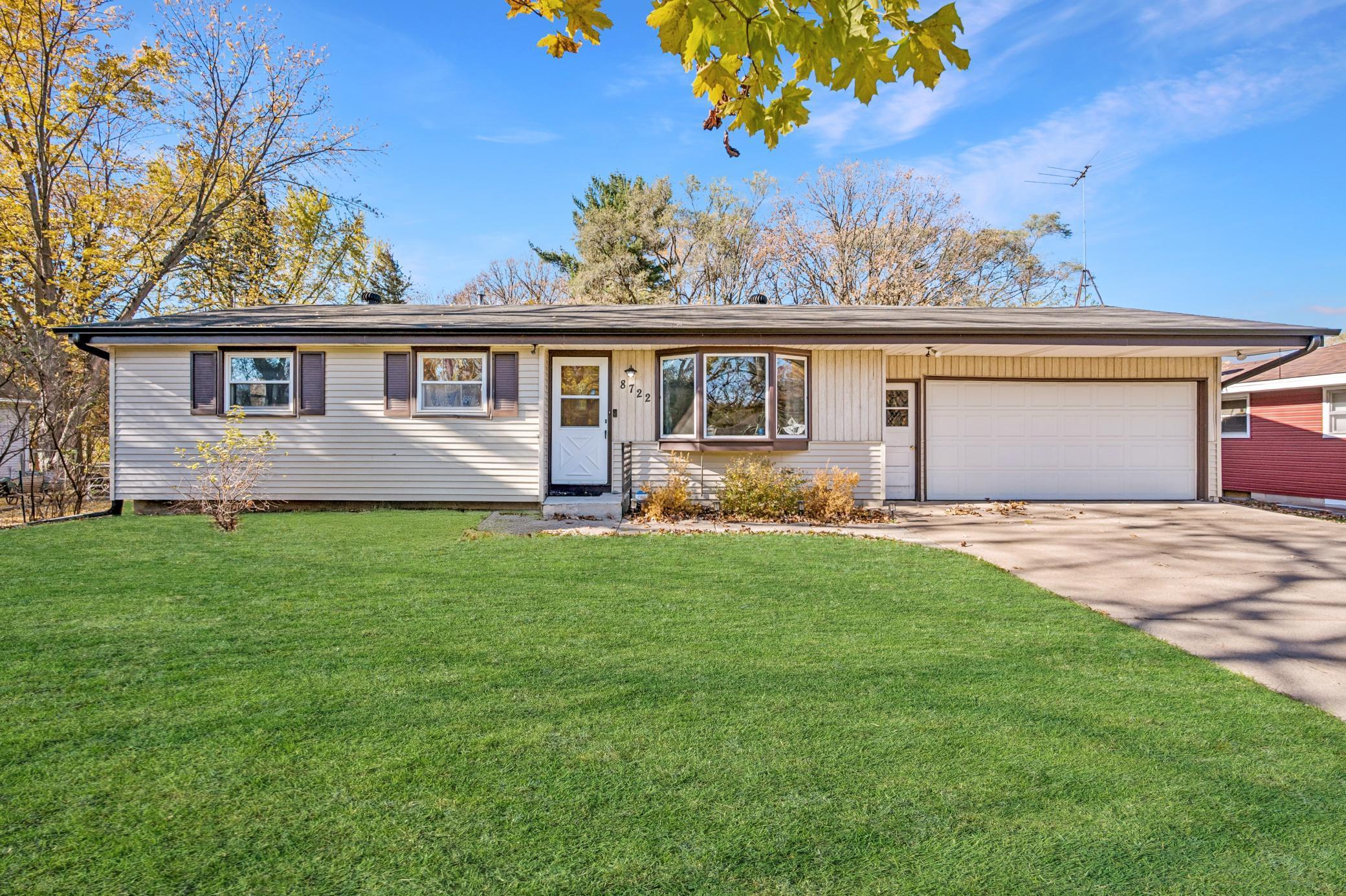8722 JACKSON STREET
8722 Jackson Street, Blaine, 55434, MN
-
Price: $380,000
-
Status type: For Sale
-
City: Blaine
-
Neighborhood: Spring Lake Park Home Wood
Bedrooms: 4
Property Size :2485
-
Listing Agent: NST26011,NST114775
-
Property type : Single Family Residence
-
Zip code: 55434
-
Street: 8722 Jackson Street
-
Street: 8722 Jackson Street
Bathrooms: 3
Year: 1969
Listing Brokerage: JP Willman Realty Twin Cities
FEATURES
- Range
- Refrigerator
- Dryer
- Microwave
- Exhaust Fan
- Water Softener Owned
- Gas Water Heater
DETAILS
Beautifully Updated 4-Bedroom Rambler in the Heart of Blaine Welcome to 8722 Jackson Street — a solid, well-maintained home offering comfort, space, and flexibility in a convenient Blaine location. With over 2,400 finished square feet, this 4-bedroom, 3-bath rambler combines classic design with thoughtful updates for today’s lifestyle. The main level features three bedrooms on one level, a spacious living room with large picture window, and a bright eat-in kitchen that opens to the dining area. Hardwood floors, neutral finishes, and abundant natural light create a warm, inviting feel throughout. The lower level offers exceptional versatility with multiple finished rooms — ideal for a home office, hobby space, or guest suite — plus a large game room perfect for entertaining. There’s also a 3/4 bath, egress windows, and plenty of storage. Recent upgrades include a new Lenox high-efficiency furnace, central air, and humidifier (2021) for comfort and efficiency year-round. Step outside to enjoy a 26x12 deck overlooking a lightly wooded, fenced backyard — perfect for kids, pets, and summer gatherings. Situated near shopping, restaurants, and easy highway access, this home delivers the perfect mix of privacy and convenience in a quiet, established neighborhood. Key Features: 4 bedrooms & 3 bathrooms 3 BRs on one level Over 2,400 finished sq. ft. New Lenox high-efficiency furnace & A/C (2021) Large deck & fenced yard Extra living space on lower level with office, game room & bonus rooms Attached 2-stall garage with concrete driveway Convenient Blaine location near Hwy 65
INTERIOR
Bedrooms: 4
Fin ft² / Living Area: 2485 ft²
Below Ground Living: 1160ft²
Bathrooms: 3
Above Ground Living: 1325ft²
-
Basement Details: Block, Egress Window(s), Finished, Full, Storage Space,
Appliances Included:
-
- Range
- Refrigerator
- Dryer
- Microwave
- Exhaust Fan
- Water Softener Owned
- Gas Water Heater
EXTERIOR
Air Conditioning: Central Air
Garage Spaces: 2
Construction Materials: N/A
Foundation Size: 1325ft²
Unit Amenities:
-
- Kitchen Window
- Deck
- Main Floor Primary Bedroom
Heating System:
-
- Forced Air
ROOMS
| Main | Size | ft² |
|---|---|---|
| Living Room | 18 x 12 | 324 ft² |
| Dining Room | 11 x 8 | 121 ft² |
| Kitchen | 10 x 8 | 100 ft² |
| Bedroom 1 | 24 x 10 | 576 ft² |
| Bedroom 2 | 13 x 10 | 169 ft² |
| Bedroom 3 | 13 x 9 | 169 ft² |
| Deck | 26 x 12 | 676 ft² |
| Basement | Size | ft² |
|---|---|---|
| Bedroom 4 | 10 x 14 | 100 ft² |
| Office | 12 x 11 | 144 ft² |
| Bathroom | 15 x 11 | 225 ft² |
| Lower | Size | ft² |
|---|---|---|
| Family Room | 25 x 11 | 625 ft² |
LOT
Acres: N/A
Lot Size Dim.: 75 x 125
Longitude: 45.1297
Latitude: -93.2512
Zoning: Residential-Single Family
FINANCIAL & TAXES
Tax year: 2024
Tax annual amount: $3,512
MISCELLANEOUS
Fuel System: N/A
Sewer System: City Sewer/Connected
Water System: City Water/Connected
ADDITIONAL INFORMATION
MLS#: NST7823074
Listing Brokerage: JP Willman Realty Twin Cities

ID: 4278538
Published: November 06, 2025
Last Update: November 06, 2025
Views: 1






