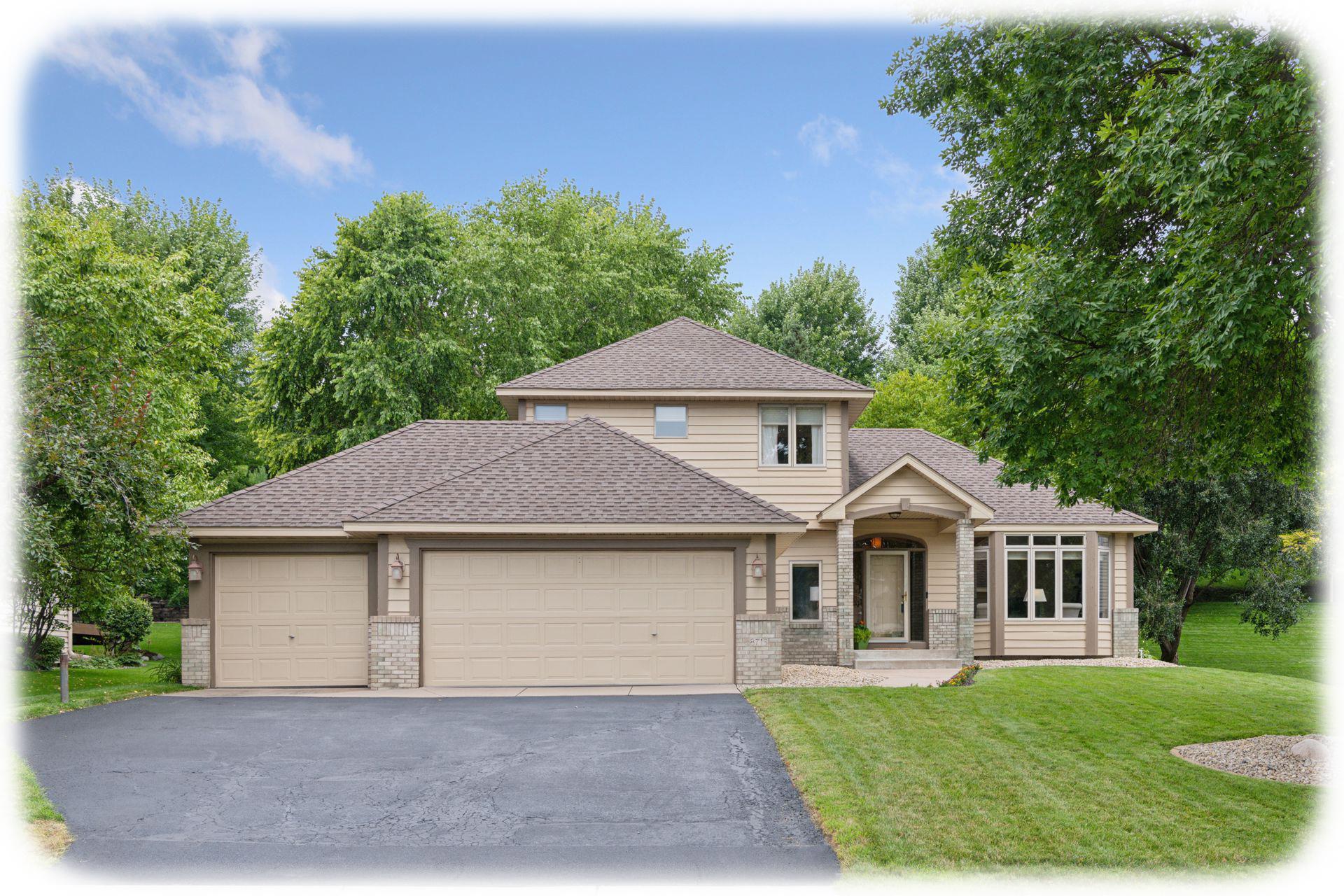8713 BLACKOAKS LANE
8713 Blackoaks Lane, Maple Grove, 55311, MN
-
Price: $539,900
-
Status type: For Sale
-
City: Maple Grove
-
Neighborhood: Rice Lake Farms
Bedrooms: 3
Property Size :2048
-
Listing Agent: NST10511,NST71632
-
Property type : Single Family Residence
-
Zip code: 55311
-
Street: 8713 Blackoaks Lane
-
Street: 8713 Blackoaks Lane
Bathrooms: 3
Year: 1996
Listing Brokerage: Keller Williams Classic Rlty NW
FEATURES
- Range
- Refrigerator
- Washer
- Dryer
- Microwave
- Exhaust Fan
- Dishwasher
- Disposal
- Humidifier
- Air-To-Air Exchanger
- Stainless Steel Appliances
DETAILS
This stunning home is back on the market - now featuring a brand-new roof! Artistically crafted ceilings and versatile living spaces await! Step into this beautiful modified 2-story home, where thoughtful design meets comfortable living. The sun-filled living room, framed by a wall of windows, offers endless flexibility - perfect as a music room, formal dining area, or play space. A private main floor office with dual-door access ensures productivity and quiet. The heart of the home is the kitchen, featuring fresh white cabinetry, granite countertops, a spacious center island, stainless steel appliances including a gas range, and a handy built-in desk. An adjacent dinette boasts a breathtaking cathedral-vaulted ceiling, a large picture window, and a cozy gas fireplace. The inviting family room offers a second gas fireplace and generous gathering space. Upstairs, find three spacious bedrooms together on one level, including a stunning primary suite with a vaulted ceiling, walk-in closet with custom built-ins, and a spa-like bath with separate step-in shower and jetted tub. The lower level is ready for your finishing touch! Enjoy outdoor living on the large deck overlooking the private backyard. A 3-car garage adds convenience to this exceptional home! Neighborhood trails connect to scenic Three Rivers Park District & Maple Grove City trails!
INTERIOR
Bedrooms: 3
Fin ft² / Living Area: 2048 ft²
Below Ground Living: N/A
Bathrooms: 3
Above Ground Living: 2048ft²
-
Basement Details: Drain Tiled, Sump Pump, Unfinished,
Appliances Included:
-
- Range
- Refrigerator
- Washer
- Dryer
- Microwave
- Exhaust Fan
- Dishwasher
- Disposal
- Humidifier
- Air-To-Air Exchanger
- Stainless Steel Appliances
EXTERIOR
Air Conditioning: Central Air
Garage Spaces: 3
Construction Materials: N/A
Foundation Size: 1318ft²
Unit Amenities:
-
- Kitchen Window
- Deck
- Hardwood Floors
- Ceiling Fan(s)
- Walk-In Closet
- Vaulted Ceiling(s)
- Security System
- In-Ground Sprinkler
- Kitchen Center Island
- Tile Floors
- Primary Bedroom Walk-In Closet
Heating System:
-
- Forced Air
ROOMS
| Main | Size | ft² |
|---|---|---|
| Living Room | 13x12 | 169 ft² |
| Family Room | 21x14 | 441 ft² |
| Dining Room | 18x11 | 324 ft² |
| Kitchen | 13x11 | 169 ft² |
| Office | 13x10 | 169 ft² |
| Upper | Size | ft² |
|---|---|---|
| Bedroom 1 | 13x13 | 169 ft² |
| Bedroom 2 | 11x10 | 121 ft² |
| Bedroom 3 | 11x10 | 121 ft² |
LOT
Acres: N/A
Lot Size Dim.: E 78X170X94X182
Longitude: 45.1135
Latitude: -93.49
Zoning: Residential-Single Family
FINANCIAL & TAXES
Tax year: 2025
Tax annual amount: $6,160
MISCELLANEOUS
Fuel System: N/A
Sewer System: City Sewer/Connected
Water System: City Water/Connected
ADDITIONAL INFORMATION
MLS#: NST7812398
Listing Brokerage: Keller Williams Classic Rlty NW

ID: 4189451
Published: October 07, 2025
Last Update: October 07, 2025
Views: 2






