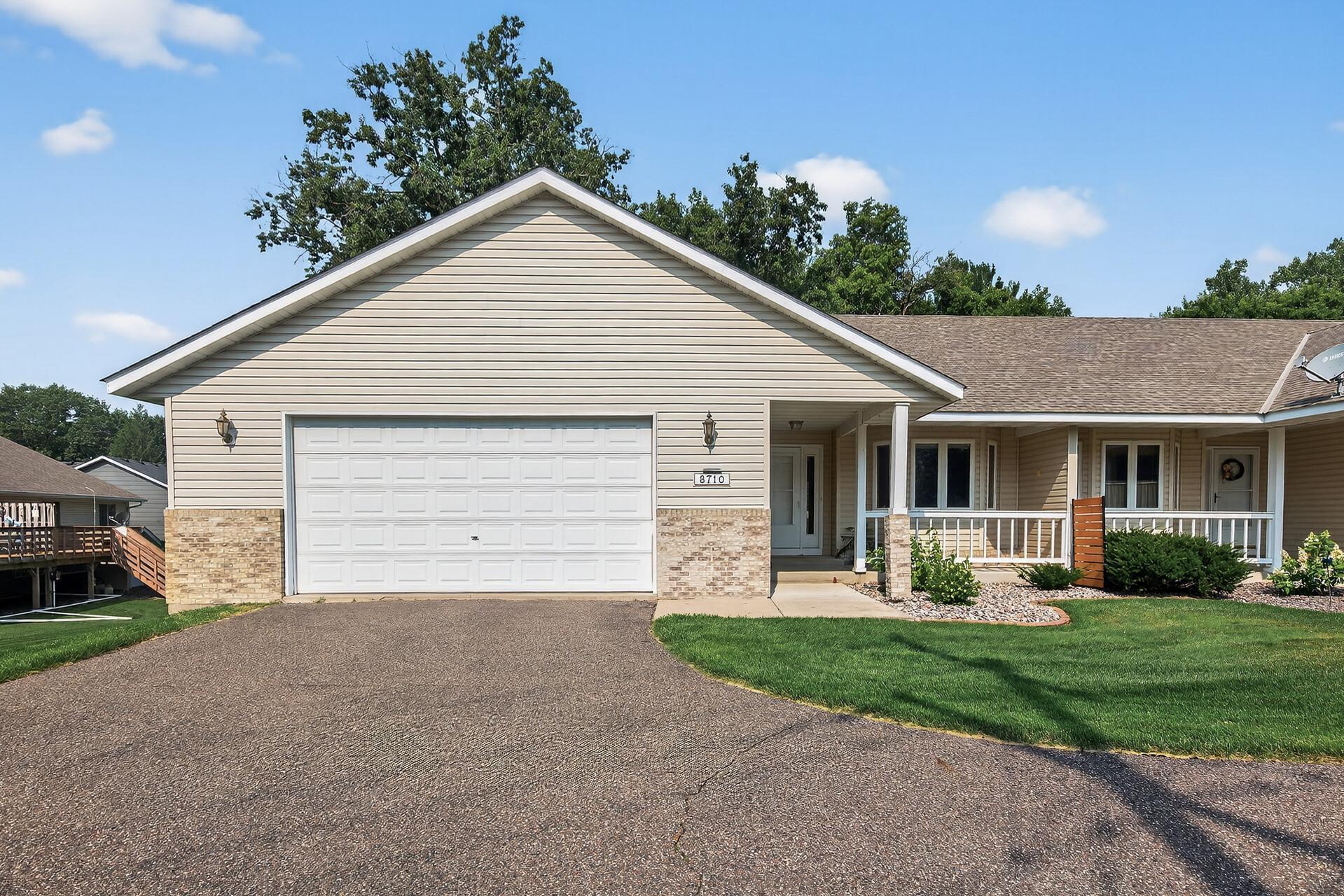8710 RIVER ROAD
8710 River Road, Minneapolis (Coon Rapids), 55433, MN
-
Price: $365,000
-
Status type: For Sale
-
Neighborhood: Abby Estates
Bedrooms: 3
Property Size :2231
-
Listing Agent: NST14003,NST84688
-
Property type : Townhouse Side x Side
-
Zip code: 55433
-
Street: 8710 River Road
-
Street: 8710 River Road
Bathrooms: 3
Year: 2005
Listing Brokerage: Keller Williams Classic Realty
FEATURES
- Range
- Refrigerator
- Washer
- Microwave
- Dishwasher
- Water Softener Owned
- Humidifier
- Gas Water Heater
- Stainless Steel Appliances
DETAILS
Spacious and move-in ready, this beautiful end-unit home offers 3 bedrooms, 3 bathrooms, and over 2,200 finished square feet of comfortable living space. Built in 2005 on the historic site of the Minnesota Brick Company, you will love relaxing on your front porch or your west-facing rear deck with stairs that lead to a beautiful, well maintained yard. This small, self-managed association takes care of the lawn for you as well as snow removal and trash/recycling pick up. Here, you own the lot the home sits on, it is NOT a common area like most townhome developments. The main level is warm and inviting, featuring a bright living and dining area with large windows, and a well-appointed kitchen with ceramic tile flooring, abundant cabinetry, modern appliances, and bar seating as well as a large dining area. Hardwood floors in the living room lead you down the hall to two bedrooms. The spacious, main-level primary suite offers a private ¾ bath and generous walk in closet. Truly one level living with the laundry room in the mud room off of the garage entrance. The finished lower level is designed for entertaining with a billiards/amusement space, gas fireplace with stone surround, a third bedroom, and a versatile bonus room ideal for a gym, movie room, craft room or home office. Enjoy the benefits of an oversized, two-car garage and the privacy of an end-unit with extra yard space. This prime location offers easy access to area highlights such as Springbrook Nature Center, Kennedy Park, and Coon Rapids Dam Regional Park, along with shopping, dining, the Northstar Commuter Rail, and Mississippi River recreation. Offering both comfort and convenience in a desirable neighborhood, this home is a rare find! OPEN SUNDAY AUGUST 3rd from 12-2pm. Come for a tour before it’s gone!
INTERIOR
Bedrooms: 3
Fin ft² / Living Area: 2231 ft²
Below Ground Living: 1070ft²
Bathrooms: 3
Above Ground Living: 1161ft²
-
Basement Details: Drain Tiled, Egress Window(s), Finished, Full, Storage Space,
Appliances Included:
-
- Range
- Refrigerator
- Washer
- Microwave
- Dishwasher
- Water Softener Owned
- Humidifier
- Gas Water Heater
- Stainless Steel Appliances
EXTERIOR
Air Conditioning: Central Air
Garage Spaces: 2
Construction Materials: N/A
Foundation Size: 1274ft²
Unit Amenities:
-
- Kitchen Window
- Deck
- Porch
- Natural Woodwork
- Hardwood Floors
- Ceiling Fan(s)
- Walk-In Closet
- Washer/Dryer Hookup
- In-Ground Sprinkler
- Kitchen Center Island
- Tile Floors
- Main Floor Primary Bedroom
- Primary Bedroom Walk-In Closet
Heating System:
-
- Forced Air
ROOMS
| Main | Size | ft² |
|---|---|---|
| Living Room | 15.11x15.3 | 242.73 ft² |
| Dining Room | 11.7x10.7 | 122.59 ft² |
| Kitchen | 11.7x11.2 | 129.35 ft² |
| Foyer | 6.1x18.1 | 110.01 ft² |
| Laundry | 8x6 | 64 ft² |
| Bedroom 1 | 11.5x18.3 | 208.35 ft² |
| Bedroom 2 | 12.7x10.9 | 135.27 ft² |
| Deck | 19.1x11.5 | 217.87 ft² |
| Porch | 17.8x14.8 | 259.11 ft² |
| Lower | Size | ft² |
|---|---|---|
| Bedroom 3 | 13x15.1 | 196.08 ft² |
| Storage | 17.8x14.9 | 260.58 ft² |
| Recreation Room | 30.1x23.9 | 714.48 ft² |
LOT
Acres: N/A
Lot Size Dim.: 55X173X56X185
Longitude: 45.1281
Latitude: -93.2876
Zoning: Residential-Single Family
FINANCIAL & TAXES
Tax year: 2025
Tax annual amount: $3,457
MISCELLANEOUS
Fuel System: N/A
Sewer System: City Sewer/Connected
Water System: City Water/Connected
ADDITIONAL INFORMATION
MLS#: NST7781054
Listing Brokerage: Keller Williams Classic Realty

ID: 3952288
Published: August 01, 2025
Last Update: August 01, 2025
Views: 2






