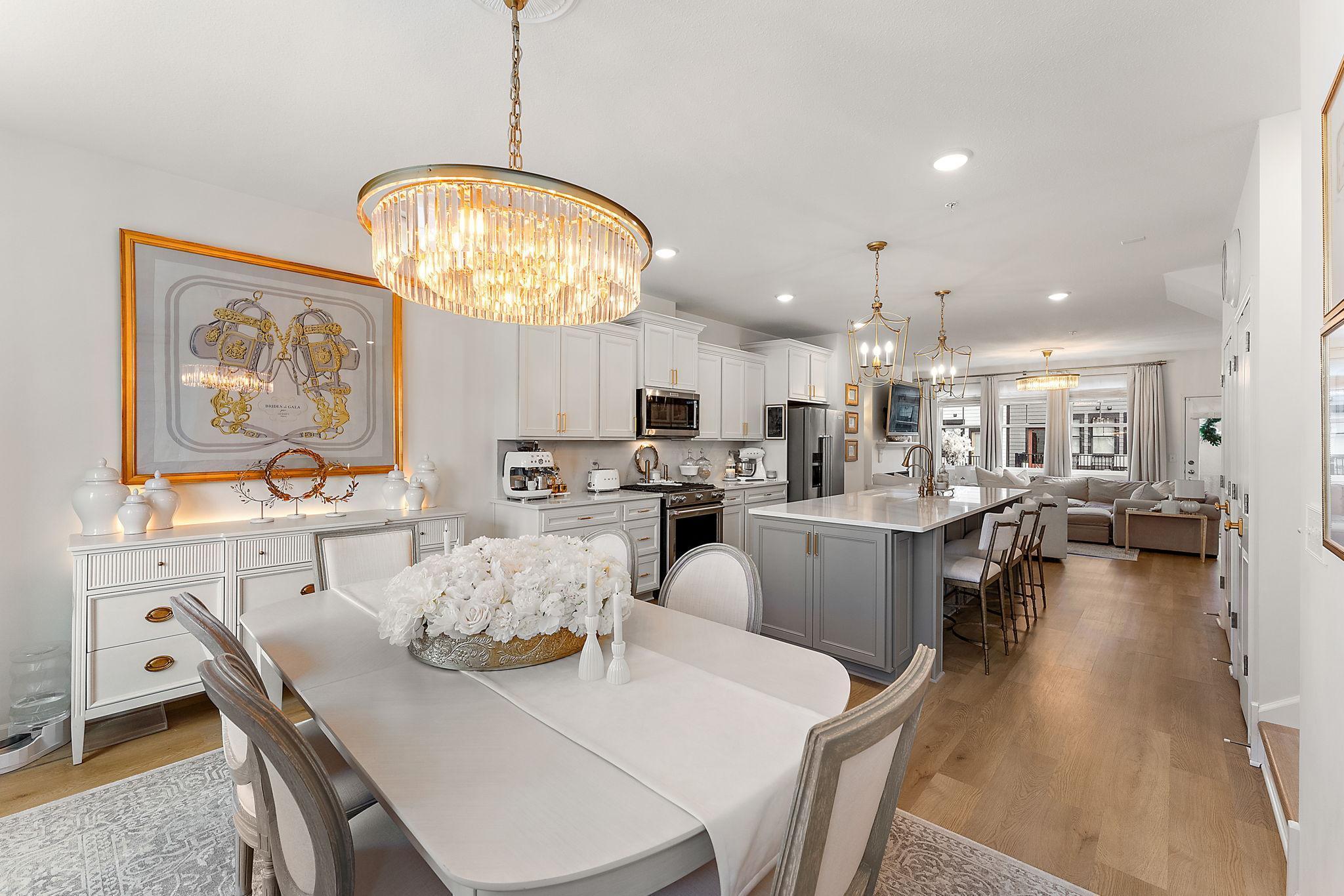870 MOUNT CURVE BOULEVARD
870 Mount Curve Boulevard, Saint Paul, 55116, MN
-
Price: $775,000
-
Status type: For Sale
-
City: Saint Paul
-
Neighborhood: Highland
Bedrooms: 4
Property Size :2052
-
Listing Agent: NST25792,NST226907
-
Property type : Townhouse Side x Side
-
Zip code: 55116
-
Street: 870 Mount Curve Boulevard
-
Street: 870 Mount Curve Boulevard
Bathrooms: 4
Year: 2022
Listing Brokerage: Exp Realty, LLC.
FEATURES
- Range
- Refrigerator
- Washer
- Dryer
- Microwave
- Dishwasher
- Disposal
- Air-To-Air Exchanger
- Gas Water Heater
- Stainless Steel Appliances
DETAILS
Stunning Highland Bridge Townhouse with Park Views and Custom Luxury Upgrades. Welcome to effortless, elevated living in the heart of the coveted Highland Bridge community! This beautifully appointed 4-bedroom, 4-bathroom townhouse offers an exceptional blend of luxury, functionality, and location — with unobstructed park views and steps from the Mississippi River, miles of bike paths, and acres of green space.The thoughtfully designed layout features a main-level bedroom and full bath, perfect for guests or a private home office. Upstairs, the second level stuns with an expansive, open-concept kitchen, living room, and dining space, anchored by a custom dry bar with a wine fridge and custom waterfall backsplash. Step out onto your private deck, or enjoy added privacy inside with discreet privacy clings on the rear windows. The third floor offers three additional bedrooms, including a luxurious primary suite with his and her walk-in closets and a spa-inspired en-suite bath. Throughout the home, you’ll find designer upgrades at every turn, from non-carpeted stairs and upgraded closet systems to custom Roman blind window treatments, upgraded light fixtures and faucets, and detailed storage additions under the stairs and in the garage. Enjoy breathtaking city views and an unbeatable location — walkable to everything, including fitness studios, yoga, restaurants, coffee shops, Lunds and Byerlys, Target, and more. The airport is just a 5-minute drive, making travel a breeze. This is the perfect home for those seeking low-maintenance, luxurious living in a vibrant, walkable community.
INTERIOR
Bedrooms: 4
Fin ft² / Living Area: 2052 ft²
Below Ground Living: N/A
Bathrooms: 4
Above Ground Living: 2052ft²
-
Basement Details: None,
Appliances Included:
-
- Range
- Refrigerator
- Washer
- Dryer
- Microwave
- Dishwasher
- Disposal
- Air-To-Air Exchanger
- Gas Water Heater
- Stainless Steel Appliances
EXTERIOR
Air Conditioning: Central Air
Garage Spaces: 2
Construction Materials: N/A
Foundation Size: 952ft²
Unit Amenities:
-
- Patio
- Deck
- Ceiling Fan(s)
- In-Ground Sprinkler
- Indoor Sprinklers
- Kitchen Center Island
- City View
- Primary Bedroom Walk-In Closet
Heating System:
-
- Forced Air
ROOMS
| Main | Size | ft² |
|---|---|---|
| Living Room | 19 x 13 | 361 ft² |
| Dining Room | 15 x 10 | 225 ft² |
| Kitchen | 17 x 13 | 289 ft² |
| Third | Size | ft² |
|---|---|---|
| Bedroom 1 | 13 x 14 | 169 ft² |
| Bedroom 2 | 9 x 9 | 81 ft² |
| Bedroom 3 | 10 x 11 | 100 ft² |
| Lower | Size | ft² |
|---|---|---|
| Bedroom 4 | 12 x 13 | 144 ft² |
LOT
Acres: N/A
Lot Size Dim.: none
Longitude: 44.9147
Latitude: -93.1954
Zoning: Residential-Single Family
FINANCIAL & TAXES
Tax year: 2024
Tax annual amount: $14,014
MISCELLANEOUS
Fuel System: N/A
Sewer System: City Sewer/Connected
Water System: City Water/Connected
ADDITIONAL INFORMATION
MLS#: NST7744354
Listing Brokerage: Exp Realty, LLC.

ID: 3681157
Published: May 16, 2025
Last Update: May 16, 2025
Views: 13






