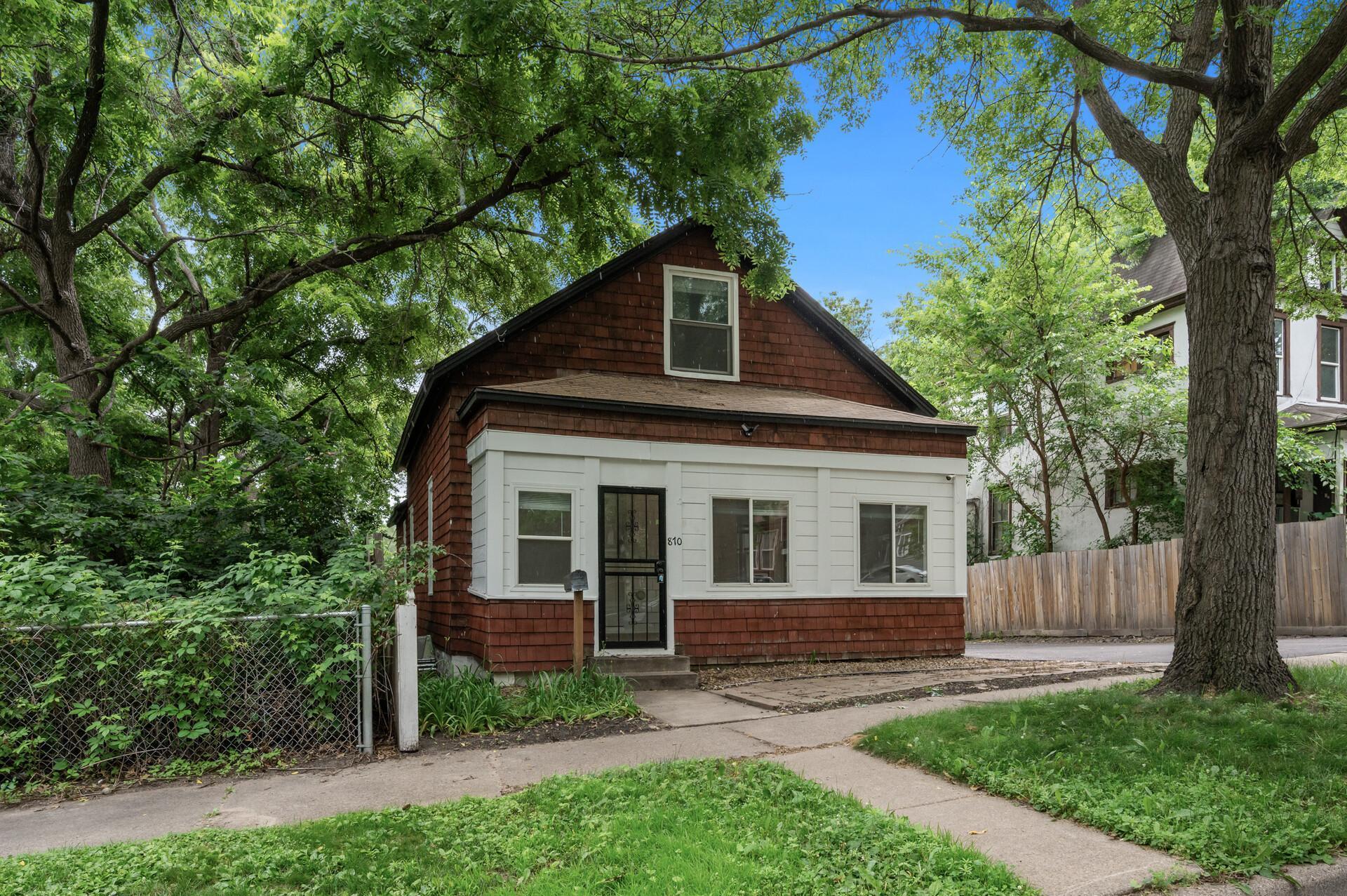870 JESSIE STREET
870 Jessie Street, Saint Paul, 55130, MN
-
Price: $286,500
-
Status type: For Sale
-
City: Saint Paul
-
Neighborhood: Payne-Phalen
Bedrooms: 5
Property Size :1936
-
Listing Agent: NST16593,NST42766
-
Property type : Single Family Residence
-
Zip code: 55130
-
Street: 870 Jessie Street
-
Street: 870 Jessie Street
Bathrooms: 2
Year: 1889
Listing Brokerage: RE/MAX Results
FEATURES
- Range
- Refrigerator
- Washer
- Dryer
- Gas Water Heater
- Stainless Steel Appliances
DETAILS
Beautifully Renovated 5-Bedroom Home with Income Potential in St. Paul. Welcome to this stunning, fully renovated one-and-a-half story home offering over 1,936 finished square feet of comfortable, modern living. Located in the heart of St. Paul, this move-in-ready gem boasts 5 spacious bedrooms and 2 updated bathrooms—one full bath on the main level and a ¾ bath in the lower level. The lower level features a versatile mother-in-law suite with its own private entrance, perfect for multigenerational living or as an income-producing rental opportunity. With brand-new appliances in both the upper and lower kitchens, this home is designed for flexibility and convenience. Every inch of the home has been thoughtfully refreshed, including new paint throughout, updated bathroom fixtures, refinished hardwood floors, new vinyl flooring, plush carpet, and freshly painted trim. The main level bathroom even includes washer and dryer hookups for added convenience. Whether you're a homeowner looking for a turnkey property or an investor seeking rental potential, this home offers it all. Don’t miss your chance to own this beautifully updated residence in a desirable St. Paul location. Schedule your private showing today—or have your agent contact us to set up a tour.
INTERIOR
Bedrooms: 5
Fin ft² / Living Area: 1936 ft²
Below Ground Living: 650ft²
Bathrooms: 2
Above Ground Living: 1286ft²
-
Basement Details: Full, Walkout,
Appliances Included:
-
- Range
- Refrigerator
- Washer
- Dryer
- Gas Water Heater
- Stainless Steel Appliances
EXTERIOR
Air Conditioning: None
Garage Spaces: N/A
Construction Materials: N/A
Foundation Size: 1072ft²
Unit Amenities:
-
- Porch
- Natural Woodwork
- Hardwood Floors
- Ceiling Fan(s)
- Washer/Dryer Hookup
- Main Floor Primary Bedroom
Heating System:
-
- Hot Water
- Baseboard
ROOMS
| Main | Size | ft² |
|---|---|---|
| Living Room | 16x15 | 256 ft² |
| Dining Room | 13x12 | 169 ft² |
| Kitchen | 16x11 | 256 ft² |
| Bedroom 1 | 12x11 | 144 ft² |
| Bedroom 2 | 13x12 | 169 ft² |
| Lower | Size | ft² |
|---|---|---|
| Bedroom 3 | 11x9 | 121 ft² |
| Bedroom 4 | 16x9 | 256 ft² |
| Kitchen- 2nd | 15x9 | 225 ft² |
| Upper | Size | ft² |
|---|---|---|
| Bedroom 5 | 29x15 | 841 ft² |
LOT
Acres: N/A
Lot Size Dim.: 50x132
Longitude: 44.9674
Latitude: -93.077
Zoning: Residential-Single Family
FINANCIAL & TAXES
Tax year: 2025
Tax annual amount: $2,886
MISCELLANEOUS
Fuel System: N/A
Sewer System: City Sewer/Connected
Water System: City Water/Connected
ADITIONAL INFORMATION
MLS#: NST7770701
Listing Brokerage: RE/MAX Results

ID: 3873643
Published: July 10, 2025
Last Update: July 10, 2025
Views: 2






