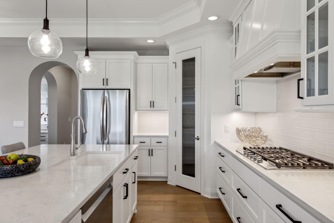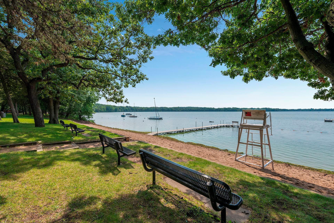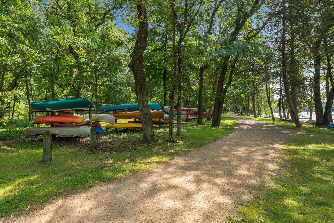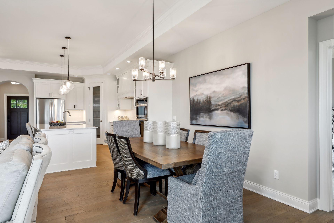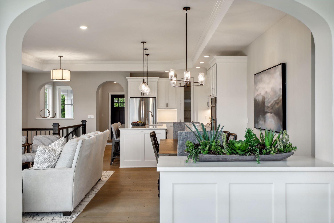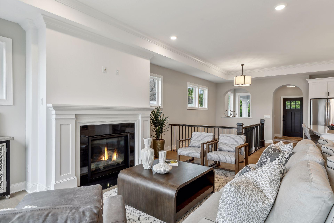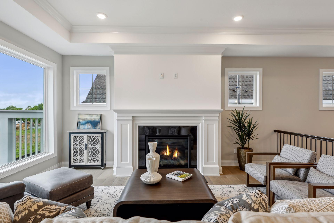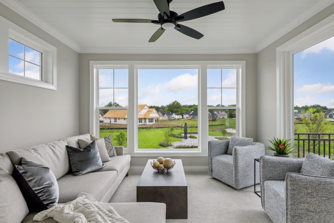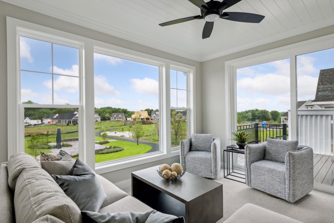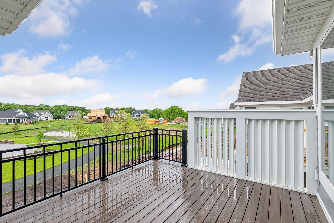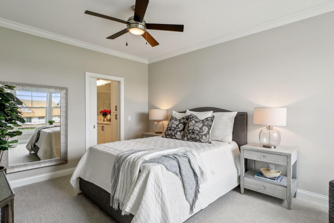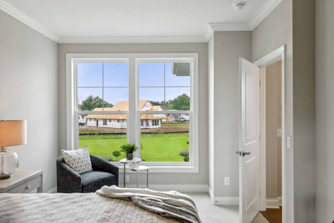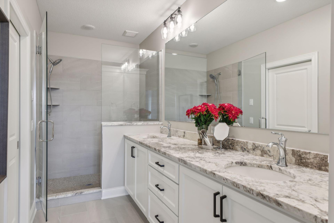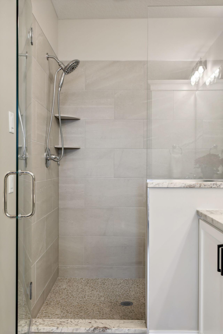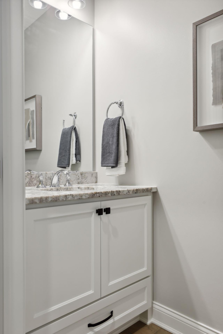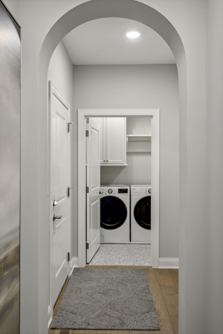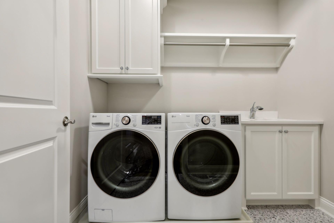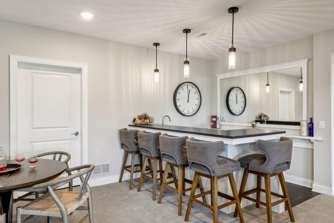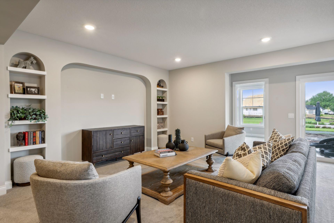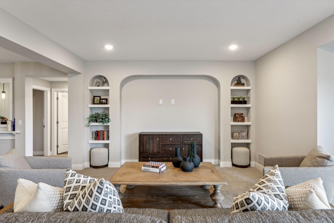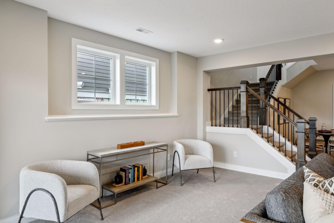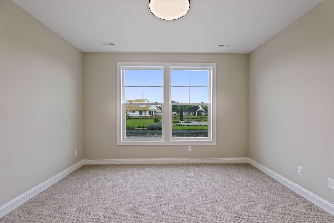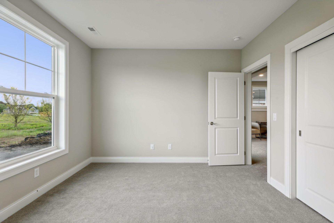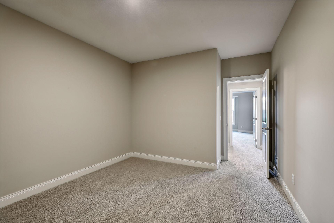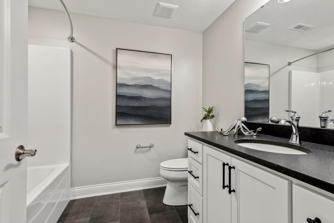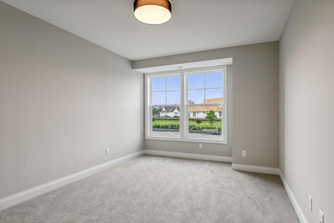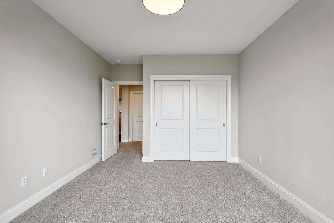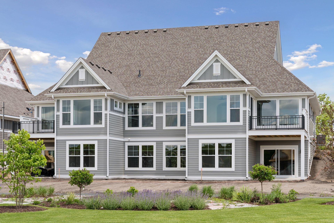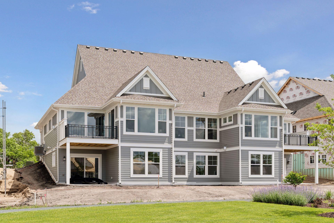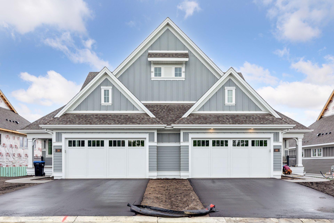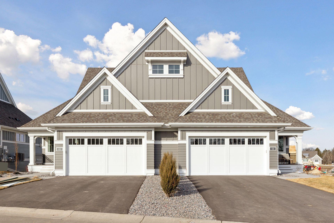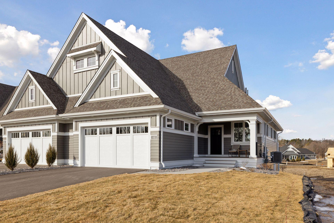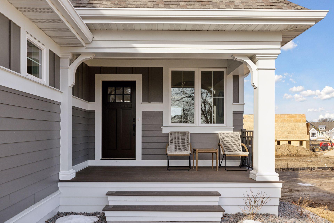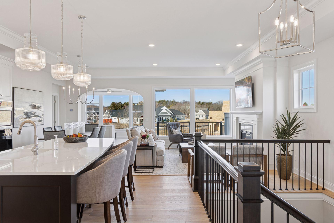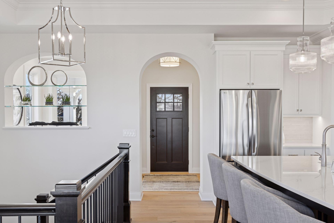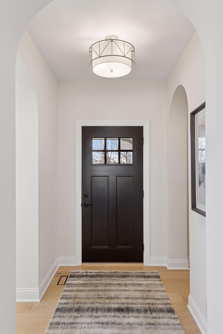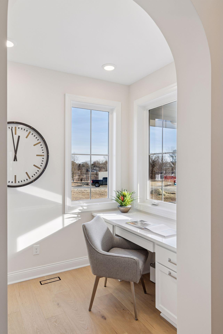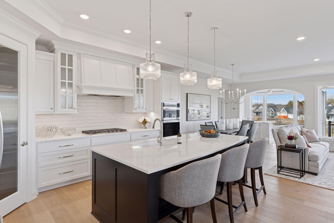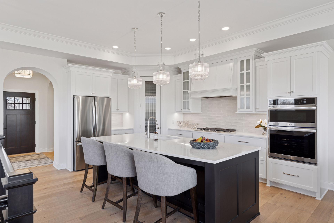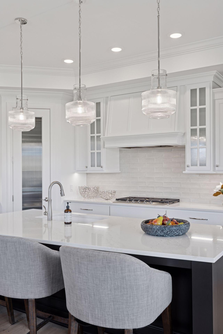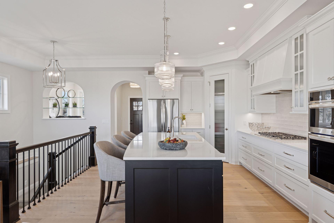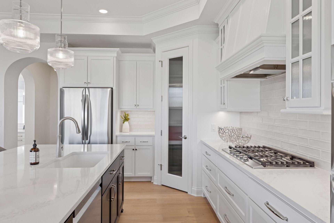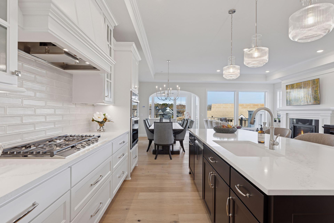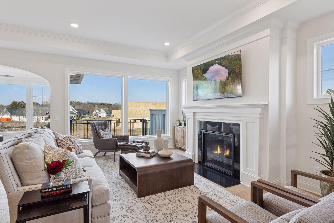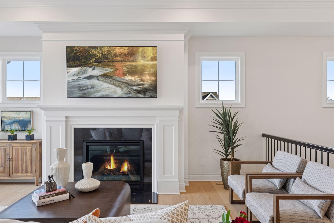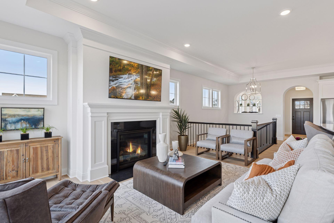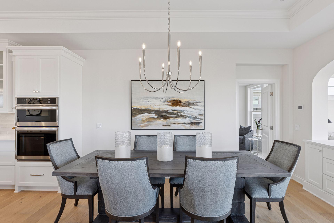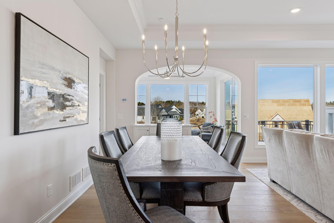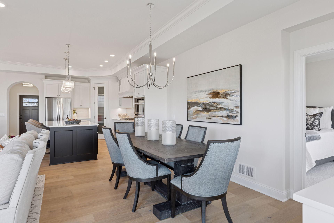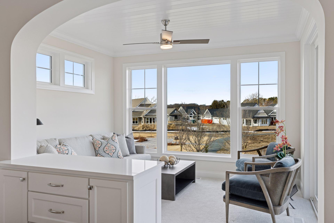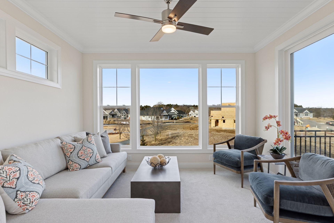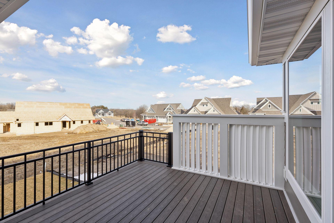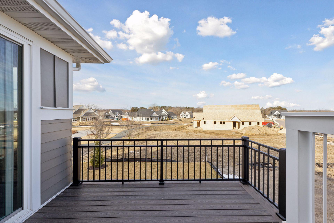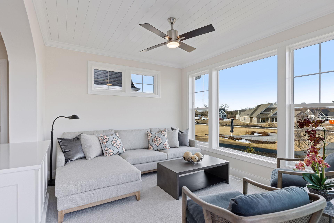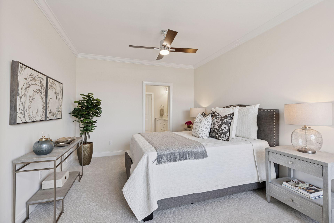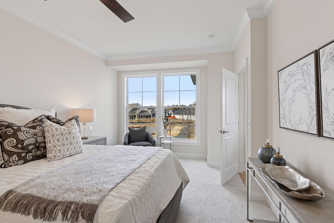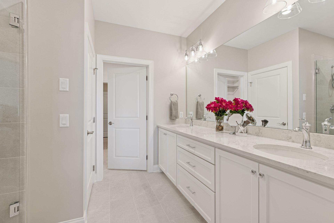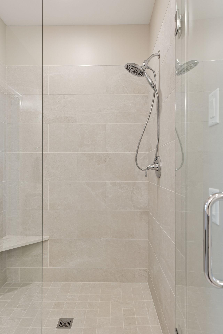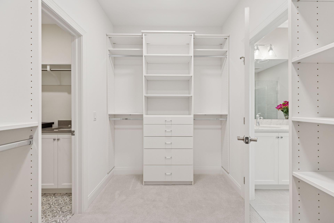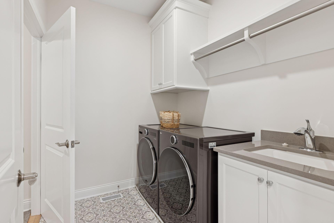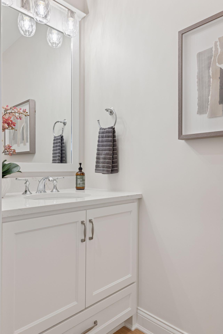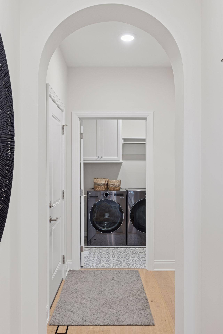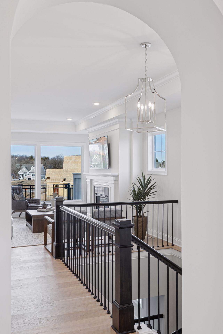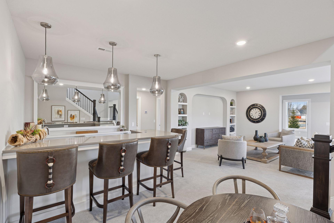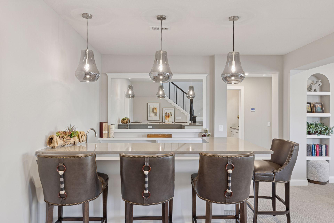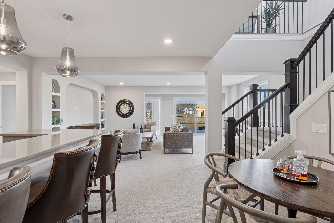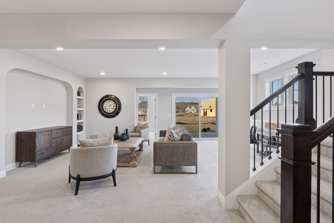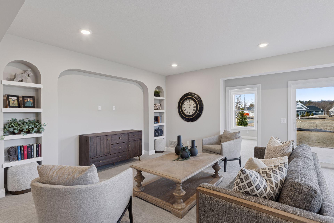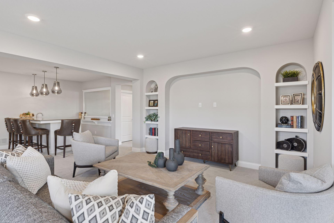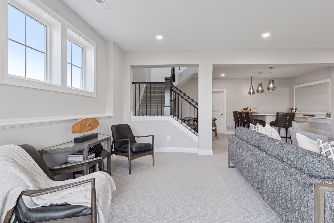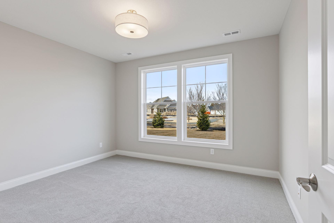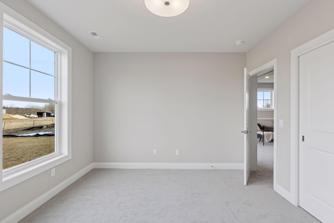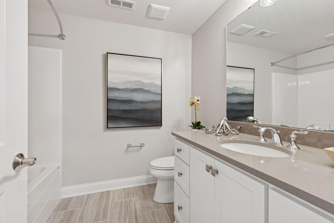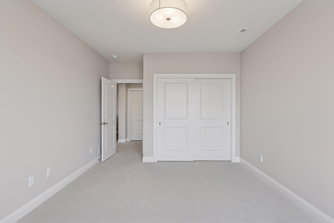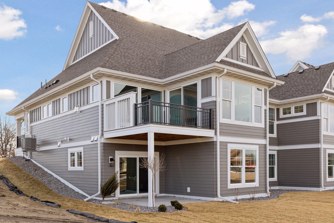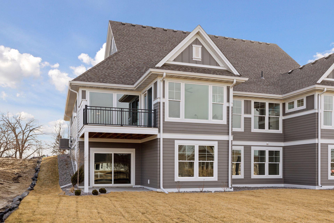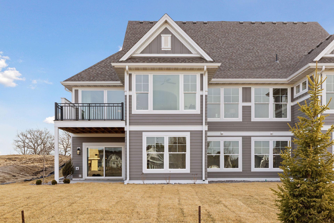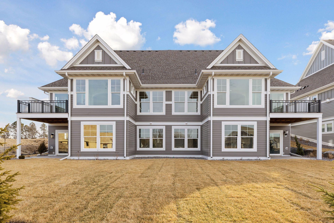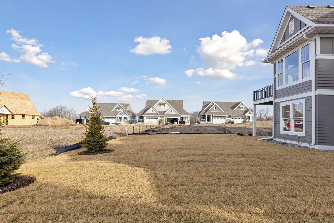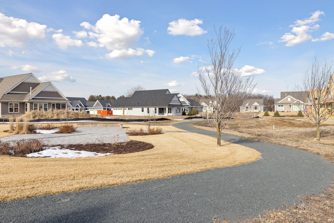87 SPRING FARM ROAD
87 Spring Farm Road, North Oaks, 55127, MN
-
Price: $880,875
-
Status type: For Sale
-
City: North Oaks
-
Neighborhood: Registered Land Surv 639 Tract
Bedrooms: 3
Property Size :2824
-
Listing Agent: NST16444,NST49987
-
Property type : Townhouse Side x Side
-
Zip code: 55127
-
Street: 87 Spring Farm Road
-
Street: 87 Spring Farm Road
Bathrooms: 3
Year: 2025
Listing Brokerage: Edina Realty, Inc.
FEATURES
- Refrigerator
- Washer
- Dryer
- Microwave
- Exhaust Fan
- Dishwasher
- Water Softener Owned
- Cooktop
- Wall Oven
- Humidifier
- Air-To-Air Exchanger
- Gas Water Heater
- Double Oven
- Stainless Steel Appliances
DETAILS
This future Chestnut townhome has an estimated completion date of December 2025. Discover the elegance of North Oaks' prestigious Spring Farm neighborhood! This exquisite Charles Cudd townhome masterfully combines striking architecture with sophisticated interior design, while offering a functional layout that exudes timeless charm. Enjoy a carefree lifestyle with a 'mow & snow' HOA! Experience the ease of main-level living, featuring an Owner's Suite with private, spa-like Bath & walk-in closet. The Gourmet Kitchen boasts a central island with breakfast bar & a separate Pantry - perfect for culinary enthusiasts! The main floor also includes a Great Room with a gas fireplace, Office, Sun Room, Guest Bath, Laundry, Mud Room & maint-free Deck. The lower level extends your living space with a Family Room, a Storage/Flex Room, 2 Bedrooms & a Full Bath. Take advantage of all the exceptional resident-only amenities North Oaks has to offer. Add'l homesites & floorplans are still available!
INTERIOR
Bedrooms: 3
Fin ft² / Living Area: 2824 ft²
Below Ground Living: 1217ft²
Bathrooms: 3
Above Ground Living: 1607ft²
-
Basement Details: Daylight/Lookout Windows, Full, Concrete, Storage Space, Sump Pump,
Appliances Included:
-
- Refrigerator
- Washer
- Dryer
- Microwave
- Exhaust Fan
- Dishwasher
- Water Softener Owned
- Cooktop
- Wall Oven
- Humidifier
- Air-To-Air Exchanger
- Gas Water Heater
- Double Oven
- Stainless Steel Appliances
EXTERIOR
Air Conditioning: Central Air,Zoned
Garage Spaces: 2
Construction Materials: N/A
Foundation Size: 1576ft²
Unit Amenities:
-
- Deck
- Porch
- Sun Room
- Ceiling Fan(s)
- In-Ground Sprinkler
- Kitchen Center Island
- Ethernet Wired
- Main Floor Primary Bedroom
- Primary Bedroom Walk-In Closet
Heating System:
-
- Forced Air
- Radiant Floor
- Zoned
ROOMS
| Main | Size | ft² |
|---|---|---|
| Great Room | 17x14 | 289 ft² |
| Dining Room | 14x10 | 196 ft² |
| Kitchen | 16x14 | 256 ft² |
| Bedroom 1 | 17x12 | 289 ft² |
| Office | 08x07 | 64 ft² |
| Sun Room | 14x12 | 196 ft² |
| Laundry | 09x07 | 81 ft² |
| Mud Room | 08x07 | 64 ft² |
| Deck | 12x12 | 144 ft² |
| Lower | Size | ft² |
|---|---|---|
| Bedroom 2 | 16x12 | 256 ft² |
| Bedroom 3 | 14x12 | 196 ft² |
| Family Room | 21x18 | 441 ft² |
LOT
Acres: N/A
Lot Size Dim.: 43x141
Longitude: 45.1056
Latitude: -93.0574
Zoning: Residential-Single Family
FINANCIAL & TAXES
Tax year: 2025
Tax annual amount: $1,538
MISCELLANEOUS
Fuel System: N/A
Sewer System: City Sewer/Connected
Water System: City Water/Connected
ADDITIONAL INFORMATION
MLS#: NST7744294
Listing Brokerage: Edina Realty, Inc.

ID: 3745565
Published: June 05, 2025
Last Update: June 05, 2025
Views: 26




