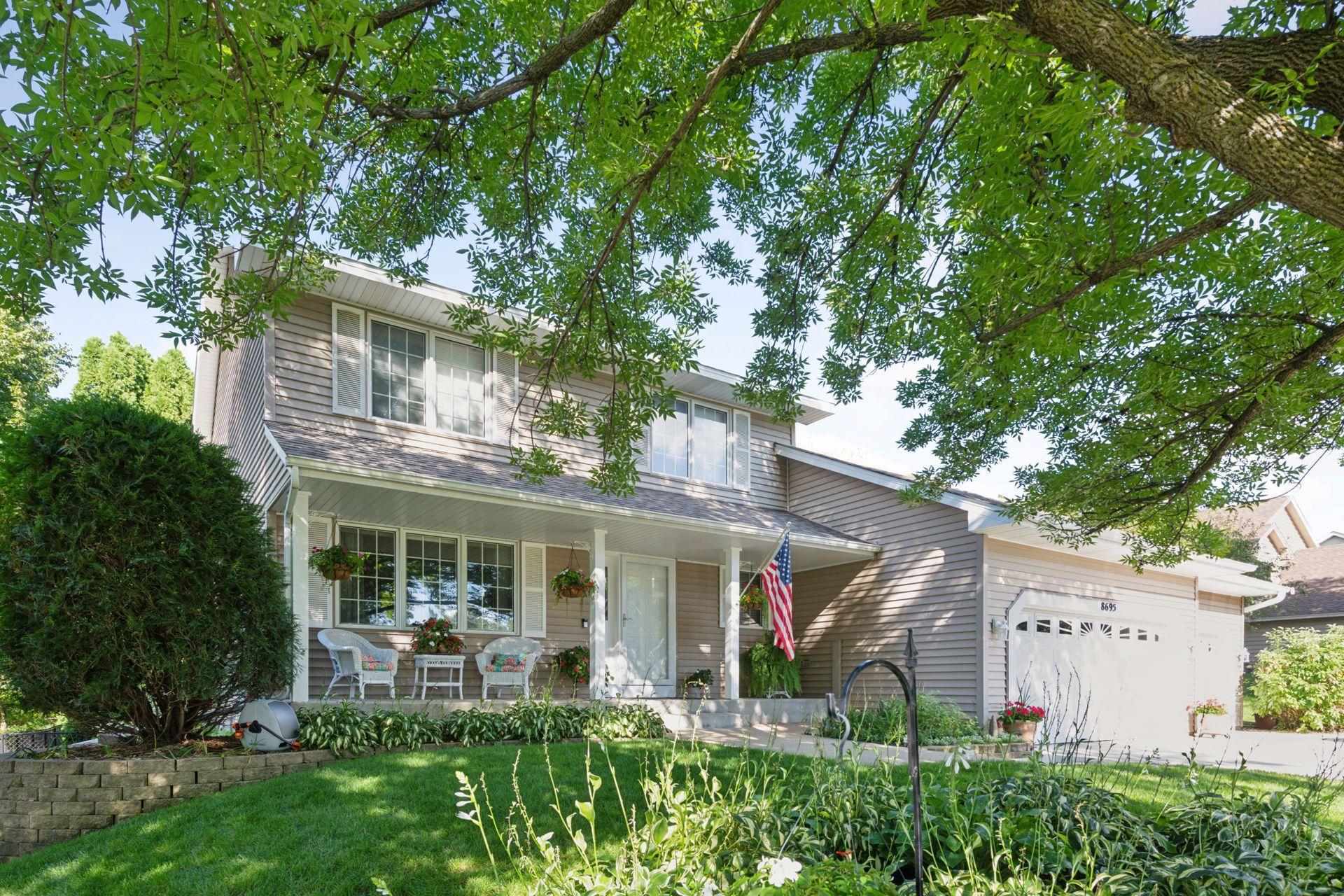8695 FLAMINGO DRIVE
8695 Flamingo Drive, Chanhassen, 55317, MN
-
Price: $525,000
-
Status type: For Sale
-
City: Chanhassen
-
Neighborhood: Lake Susan Hills W 7th Add
Bedrooms: 4
Property Size :2104
-
Listing Agent: NST1001745,NST69873
-
Property type : Single Family Residence
-
Zip code: 55317
-
Street: 8695 Flamingo Drive
-
Street: 8695 Flamingo Drive
Bathrooms: 3
Year: 1992
Listing Brokerage: O'Neil Group LLC
FEATURES
- Range
- Refrigerator
- Washer
- Dryer
- Microwave
- Dishwasher
- Water Softener Owned
- Freezer
DETAILS
Welcome to this beautifully maintained gem in the highly desirable Lake Susan Hills neighborhood surrounded by mature trees. Built in 1992 and lovingly cared for by its original owners, this home radiates pride of ownership at every turn. Inside, you’ll find four bedrooms thoughtfully placed on the upper level, including a full bath and a spacious primary suite with it's own private bath. The main floor boasts new flooring, a bright and flowing layout, and the convenience of main floor laundry. The kitchen and dining spaces seamlessly connect to a maintenance-free deck overlooking a fully fenced, park-like backyard perfect for summer barbecues, entertaining, or giving pups plenty of room to run. Additional highlights include a three-car garage with epoxy flooring, a new roof (2022), and newer HVAC for peace of mind. The huge unfinished lower level with a bathroom rough-in and egress window is a blank canvas for your dream space, offering instant equity potential. Directly across the street, Power Hill Park offers a playground, basketball court, picnic shelter, and the neighborhood’s favorite sledding hill. Perfectly situated just minutes from Chanhassen High School, trails, shopping, and dining, this truly turn-key home is ready to welcome its next chapter!
INTERIOR
Bedrooms: 4
Fin ft² / Living Area: 2104 ft²
Below Ground Living: N/A
Bathrooms: 3
Above Ground Living: 2104ft²
-
Basement Details: Egress Window(s), Full, Unfinished,
Appliances Included:
-
- Range
- Refrigerator
- Washer
- Dryer
- Microwave
- Dishwasher
- Water Softener Owned
- Freezer
EXTERIOR
Air Conditioning: Central Air
Garage Spaces: 3
Construction Materials: N/A
Foundation Size: 1124ft²
Unit Amenities:
-
Heating System:
-
- Forced Air
ROOMS
| Main | Size | ft² |
|---|---|---|
| Living Room | 13 x 11 | 169 ft² |
| Dining Room | 11 x 10 | 121 ft² |
| Family Room | 17 x 13 | 289 ft² |
| Kitchen | 11 x 9 | 121 ft² |
| Laundry | 7 x 6 | 49 ft² |
| Upper | Size | ft² |
|---|---|---|
| Bedroom 1 | 24 x 13 | 576 ft² |
| Bedroom 2 | 11 x 10 | 121 ft² |
| Bedroom 3 | 11 x 11 | 121 ft² |
| Bedroom 4 | 11 x 10 | 121 ft² |
LOT
Acres: N/A
Lot Size Dim.: 150 x 80
Longitude: 44.846
Latitude: -93.5567
Zoning: Residential-Single Family
FINANCIAL & TAXES
Tax year: 2025
Tax annual amount: $4,596
MISCELLANEOUS
Fuel System: N/A
Sewer System: City Sewer/Connected
Water System: City Water/Connected
ADDITIONAL INFORMATION
MLS#: NST7801655
Listing Brokerage: O'Neil Group LLC

ID: 4104093
Published: September 12, 2025
Last Update: September 12, 2025
Views: 1






