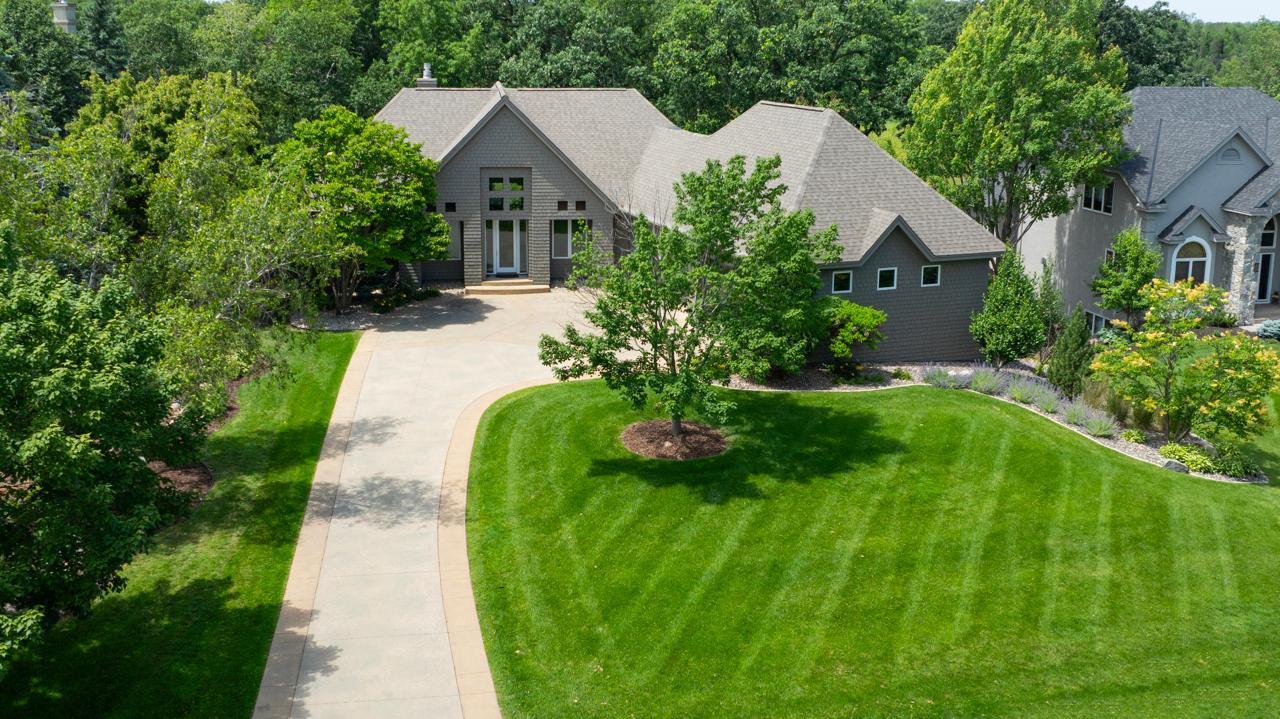8692 WYNSTONE PASS
8692 Wynstone Pass, Eden Prairie, 55347, MN
-
Price: $1,200,000
-
Status type: For Sale
-
City: Eden Prairie
-
Neighborhood: BEARPATH GOLF & CC
Bedrooms: 4
Property Size :4651
-
Listing Agent: NST16691,NST52114
-
Property type : Single Family Residence
-
Zip code: 55347
-
Street: 8692 Wynstone Pass
-
Street: 8692 Wynstone Pass
Bathrooms: 4
Year: 1998
Listing Brokerage: Coldwell Banker Burnet
FEATURES
- Refrigerator
- Washer
- Dryer
- Microwave
- Exhaust Fan
- Dishwasher
- Cooktop
- Wall Oven
- Humidifier
- Electronic Air Filter
DETAILS
Stunning One-Story Walkout in Bearpath’s Gated Community. Nestled on a wooded lot overlooking a rare cranberry bog, this soft contemporary home offers the perfect blend of privacy, natural beauty, and modern living. With 4 bedrooms and 4 bathrooms, this thoughtfully designed and meticulously maintained one-story walkout features an open, light-filled layout ideal for both everyday living and entertaining. The open-concept main level is filled with natural light and showcases expansive windows framing panoramic views. The inviting great room features a gas fireplace, custom built-ins, and flows effortlessly into the kitchen and informal dining area—creating an ideal space for both everyday living and entertaining. The kitchen is centered around a generous island and opens directly to a sunroom with a second fireplace, offering year-round comfort. A dedicated main-level office with built-in cabinetry provides a functional and private workspace, while the spacious primary suite includes dual vanities, a soaking tub, and a separate walk-in shower. Convenient main-floor laundry adds to the home’s thoughtful design. The walkout lower level includes three additional bedrooms, a generous family room with fireplace and built-ins, a full bar, wine cellar, and a versatile recreation area—ideal for a billiards table, games, or additional lounging. A rare 4-car garage adds exceptional value, while recent updates—including fresh interior paint and a new roof in summer 2024—ensure move-in readiness. Take in serene views and frequent visits from deer and wild turkeys, surrounded by the natural beauty and privacy of this exceptional setting. Truly one of a kind!
INTERIOR
Bedrooms: 4
Fin ft² / Living Area: 4651 ft²
Below Ground Living: 2182ft²
Bathrooms: 4
Above Ground Living: 2469ft²
-
Basement Details: Drain Tiled, Finished, Full, Sump Pump, Walkout,
Appliances Included:
-
- Refrigerator
- Washer
- Dryer
- Microwave
- Exhaust Fan
- Dishwasher
- Cooktop
- Wall Oven
- Humidifier
- Electronic Air Filter
EXTERIOR
Air Conditioning: Central Air
Garage Spaces: 4
Construction Materials: N/A
Foundation Size: 2469ft²
Unit Amenities:
-
- Patio
- Kitchen Window
- Deck
- Natural Woodwork
- Hardwood Floors
- Washer/Dryer Hookup
- In-Ground Sprinkler
- Hot Tub
Heating System:
-
- Forced Air
ROOMS
| Main | Size | ft² |
|---|---|---|
| Living Room | 25x22 | 625 ft² |
| Dining Room | 17X13 | 289 ft² |
| Kitchen | 20X14 | 400 ft² |
| Bedroom 1 | 21X16 | 441 ft² |
| Sun Room | 14X14 | 196 ft² |
| Office | 13X12 | 169 ft² |
| Deck | 23X12 | 529 ft² |
| Lower | Size | ft² |
|---|---|---|
| Family Room | 25x20 | 625 ft² |
| Bedroom 2 | 15X14 | 225 ft² |
| Bedroom 3 | 15X14 | 225 ft² |
| Bedroom 4 | 14X13 | 196 ft² |
| Billiard | 20X15 | 400 ft² |
| Bar/Wet Bar Room | 9X9 | 81 ft² |
LOT
Acres: N/A
Lot Size Dim.: 120X245X103X195
Longitude: 44.8457
Latitude: -93.5069
Zoning: Residential-Single Family
FINANCIAL & TAXES
Tax year: 2025
Tax annual amount: $13,592
MISCELLANEOUS
Fuel System: N/A
Sewer System: City Sewer/Connected
Water System: City Water/Connected
ADITIONAL INFORMATION
MLS#: NST7760973
Listing Brokerage: Coldwell Banker Burnet

ID: 3835674
Published: June 27, 2025
Last Update: June 27, 2025
Views: 1






