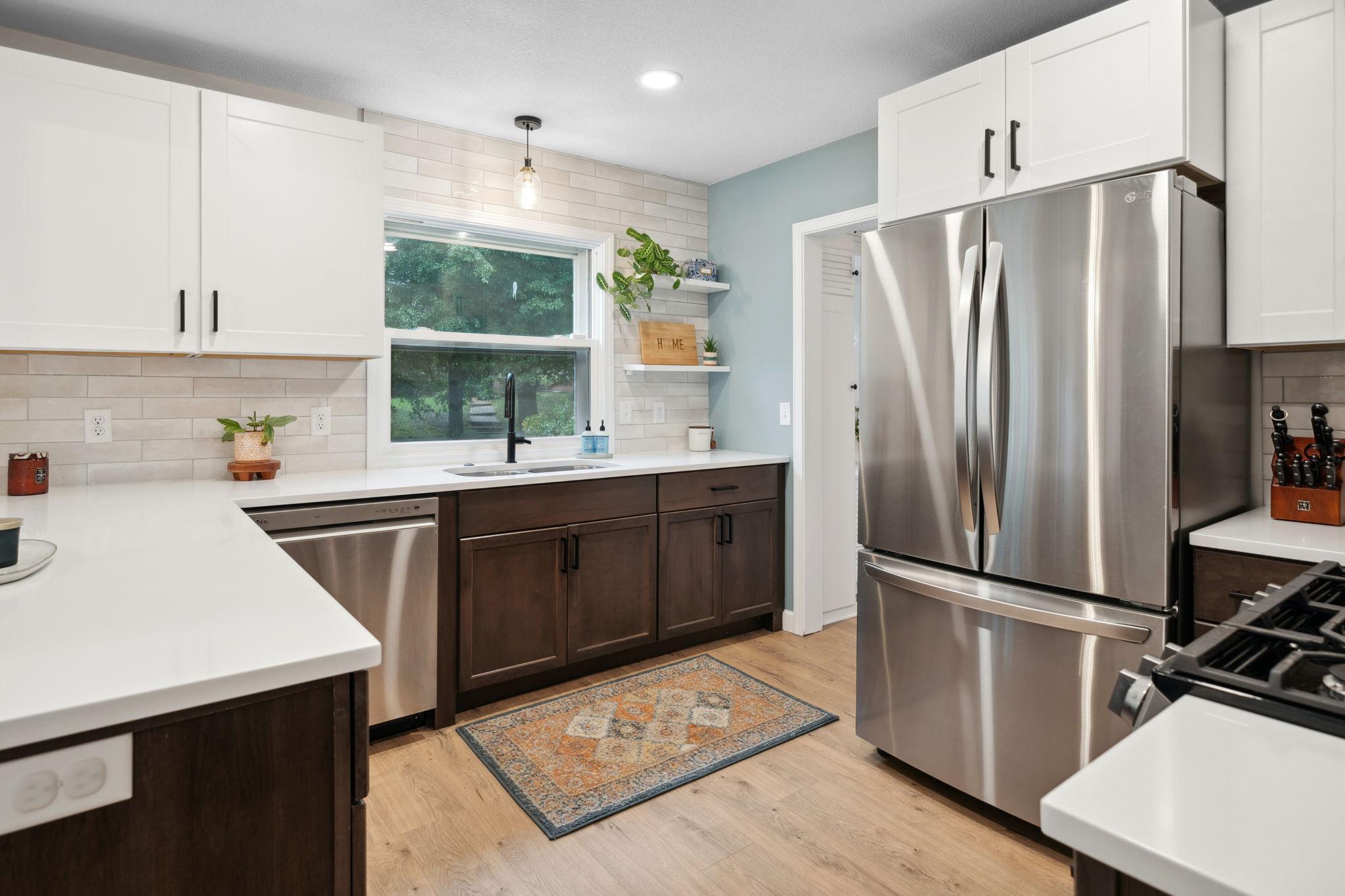869 KENNETH STREET
869 Kenneth Street, Saint Paul, 55116, MN
-
Price: $585,000
-
Status type: For Sale
-
City: Saint Paul
-
Neighborhood: Highland
Bedrooms: 5
Property Size :2372
-
Listing Agent: NST16024,NST80988
-
Property type : Single Family Residence
-
Zip code: 55116
-
Street: 869 Kenneth Street
-
Street: 869 Kenneth Street
Bathrooms: 3
Year: 1942
Listing Brokerage: RE/MAX Advantage Plus
FEATURES
- Range
- Refrigerator
- Washer
- Dryer
- Exhaust Fan
- Dishwasher
- Gas Water Heater
- Stainless Steel Appliances
DETAILS
This Highland Park gem has been completely renovated while maintaining its mid-century charm. With 5 bedrooms and 3 bathrooms, there’s space for everyone — and everything. The gorgeous kitchen features custom cabinets, stainless steel appliances, quartz countertops and pantry with custom built-ins and LVP flooring which flows into the open dining room to the living room with brick fireplace. 3 nice sized bedrooms, remodeled bathroom and porch round out this level. Upstairs, the primary suite is a true retreat with a large glass enclosed shower and a custom walk-in closet. The cozy lower level has another fireplace and built-in bar, making it the perfect space for movie nights or game day. Outside, enjoy a huge double lot with a privacy fence, stamped concrete patio, and blooming peonies. All of this in a quiet, walkable neighborhood you’ll love calling home.
INTERIOR
Bedrooms: 5
Fin ft² / Living Area: 2372 ft²
Below Ground Living: 848ft²
Bathrooms: 3
Above Ground Living: 1524ft²
-
Basement Details: Finished,
Appliances Included:
-
- Range
- Refrigerator
- Washer
- Dryer
- Exhaust Fan
- Dishwasher
- Gas Water Heater
- Stainless Steel Appliances
EXTERIOR
Air Conditioning: Central Air
Garage Spaces: 2
Construction Materials: N/A
Foundation Size: 1100ft²
Unit Amenities:
-
Heating System:
-
- Forced Air
ROOMS
| Main | Size | ft² |
|---|---|---|
| Living Room | 19x11 | 361 ft² |
| Kitchen | 11x10 | 121 ft² |
| Dining Room | 11x9 | 121 ft² |
| Bedroom 2 | 11x10 | 121 ft² |
| Bedroom 3 | 10x10 | 100 ft² |
| Bedroom 4 | 10x9 | 100 ft² |
| Screened Porch | 13x11 | 169 ft² |
| Lower | Size | ft² |
|---|---|---|
| Family Room | 26x19 | 676 ft² |
| Bedroom 5 | 20x16 | 400 ft² |
| Laundry | 11x9 | 121 ft² |
| Upper | Size | ft² |
|---|---|---|
| Bedroom 1 | 20x10 | 400 ft² |
| Walk In Closet | 13x5 | 169 ft² |
LOT
Acres: N/A
Lot Size Dim.: 80x130
Longitude: 44.915
Latitude: -93.1842
Zoning: Residential-Single Family
FINANCIAL & TAXES
Tax year: 2025
Tax annual amount: $9,432
MISCELLANEOUS
Fuel System: N/A
Sewer System: City Sewer/Connected
Water System: City Water/Connected
ADITIONAL INFORMATION
MLS#: NST7753790
Listing Brokerage: RE/MAX Advantage Plus

ID: 3755925
Published: June 07, 2025
Last Update: June 07, 2025
Views: 4






