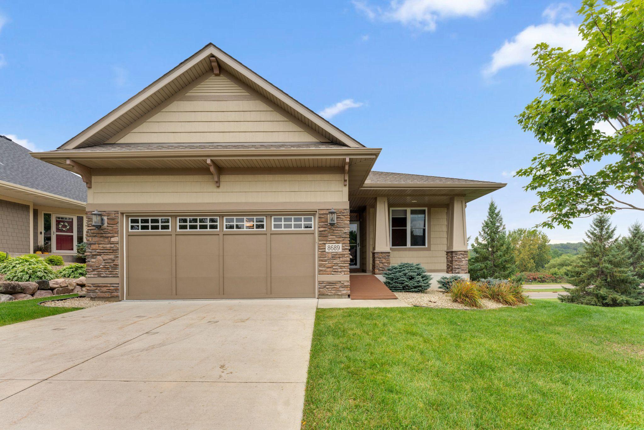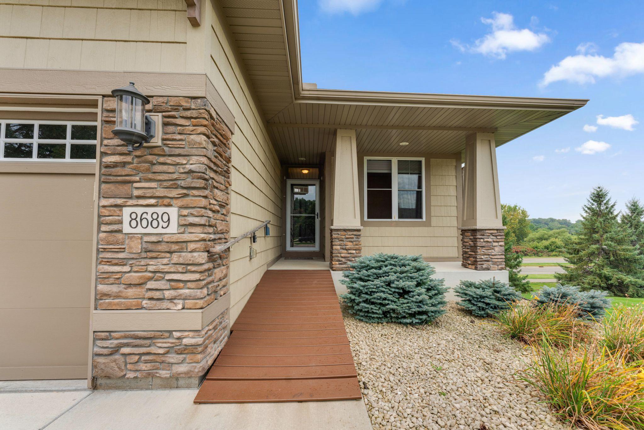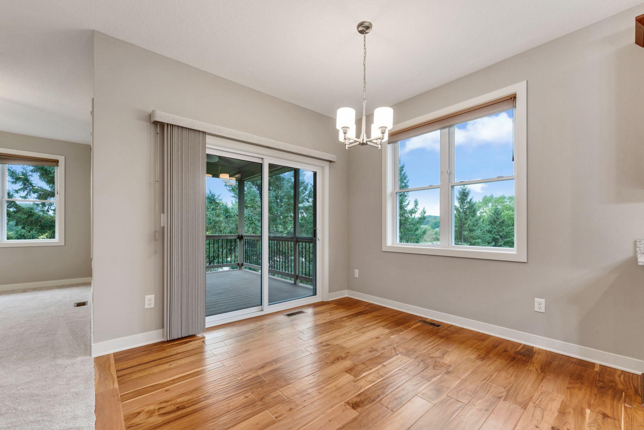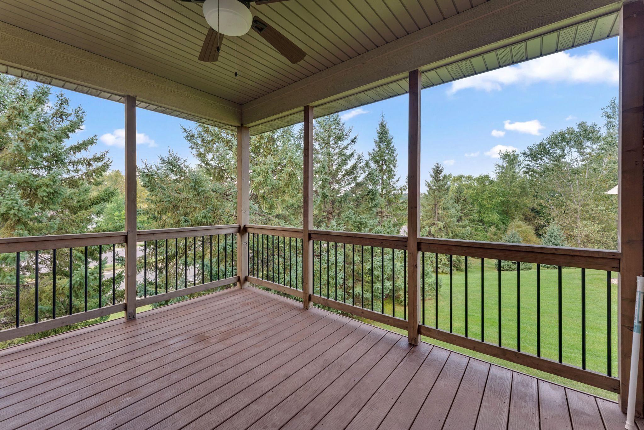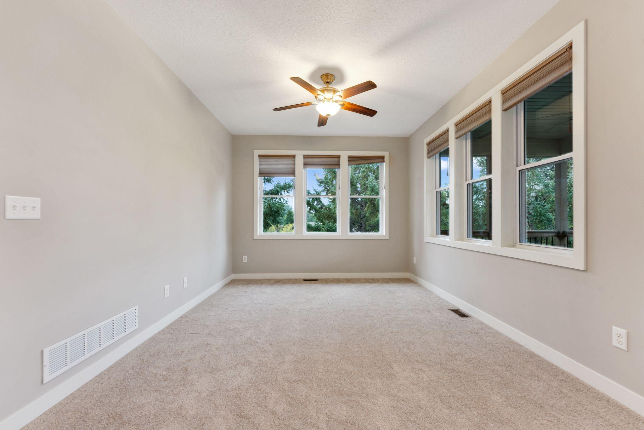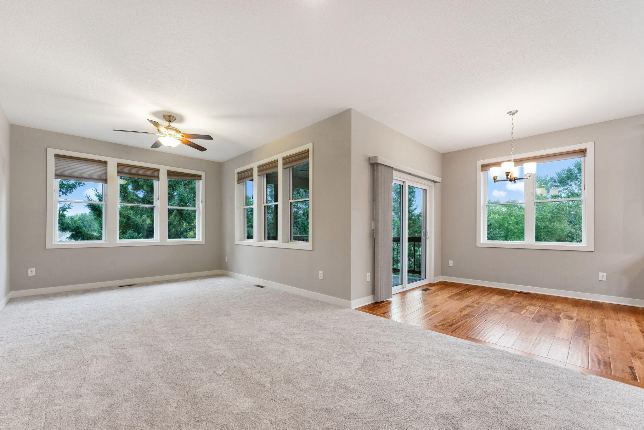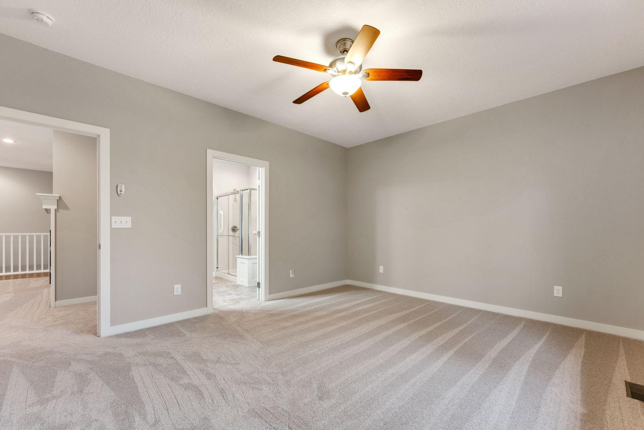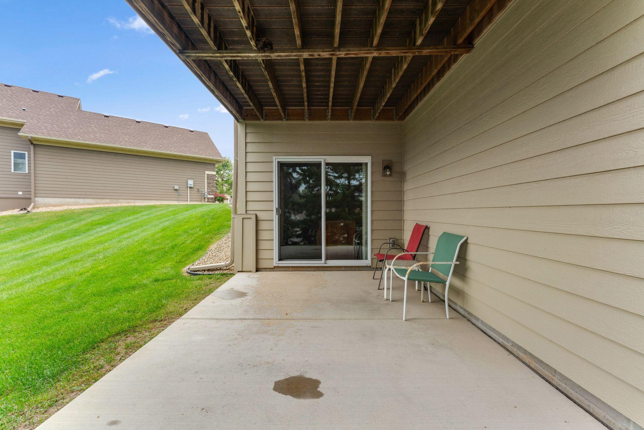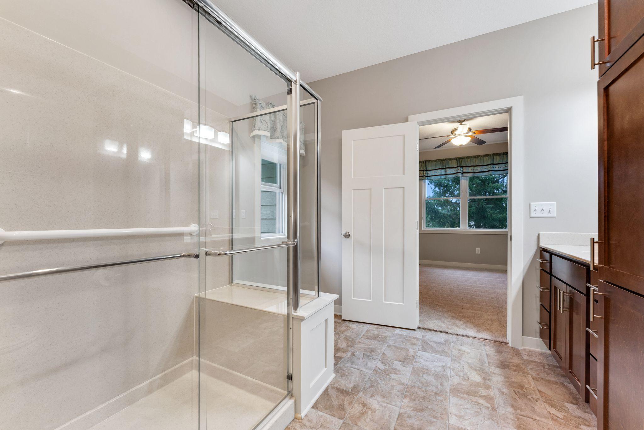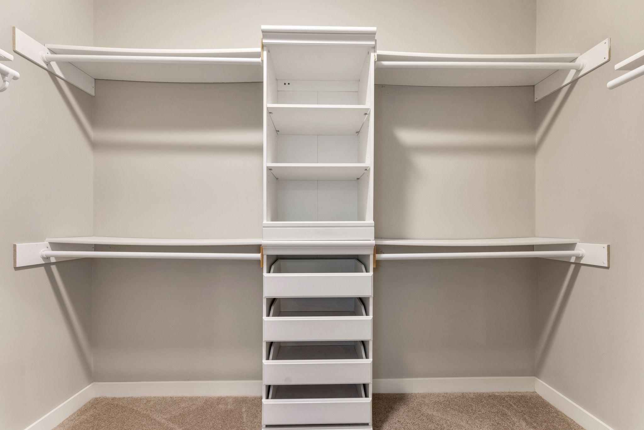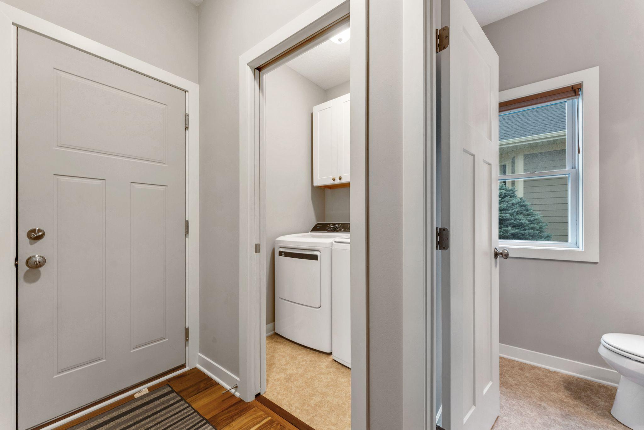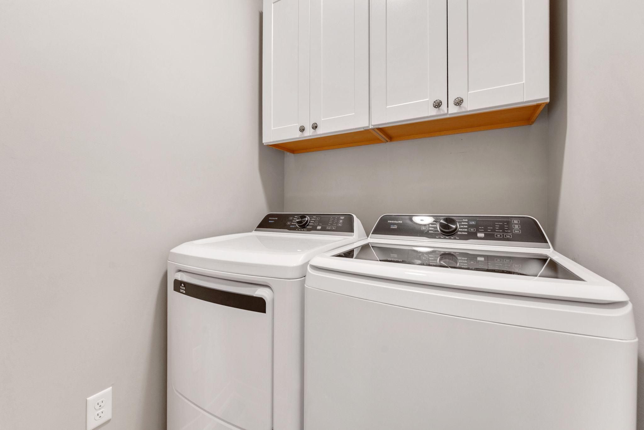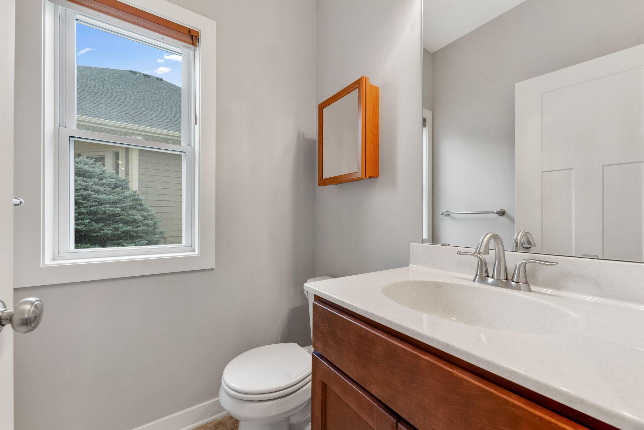8689 COLLIN WAY
8689 Collin Way, Inver Grove Heights, 55076, MN
-
Price: $520,000
-
Status type: For Sale
-
City: Inver Grove Heights
-
Neighborhood: Park Point
Bedrooms: 3
Property Size :2598
-
Listing Agent: NST14616,NST56291
-
Property type : Townhouse Detached
-
Zip code: 55076
-
Street: 8689 Collin Way
-
Street: 8689 Collin Way
Bathrooms: 3
Year: 2016
Listing Brokerage: Keller Williams Premier Realty South Suburban
FEATURES
- Range
- Refrigerator
- Washer
- Dryer
- Microwave
- Dishwasher
- Disposal
- Air-To-Air Exchanger
DETAILS
Quality built detached townhome boasts spacious open floor plan. Complimentary mix of hardwood floors & carpet designed for comfort. Gently used by original owner with neutral décor, easy to move in & call it home. Owners suite has the private bath & walk in closet with built in drawers. Main floor office & laundry room. Lower level Screened porch makes perfect space to enjoy the private lot. Home is on a minimal traffic road premium lot offers great views from every window.
INTERIOR
Bedrooms: 3
Fin ft² / Living Area: 2598 ft²
Below Ground Living: 1160ft²
Bathrooms: 3
Above Ground Living: 1438ft²
-
Basement Details: Finished, Full, Sump Pump, Walkout,
Appliances Included:
-
- Range
- Refrigerator
- Washer
- Dryer
- Microwave
- Dishwasher
- Disposal
- Air-To-Air Exchanger
EXTERIOR
Air Conditioning: Central Air
Garage Spaces: 2
Construction Materials: N/A
Foundation Size: 1438ft²
Unit Amenities:
-
- Patio
- Kitchen Window
- Porch
- Kitchen Center Island
- Main Floor Primary Bedroom
- Primary Bedroom Walk-In Closet
Heating System:
-
- Forced Air
ROOMS
| Main | Size | ft² |
|---|---|---|
| Living Room | 20 x 15 | 400 ft² |
| Kitchen | 12 x 10 | 144 ft² |
| Informal Dining Room | 11 x 10 | 121 ft² |
| Bedroom 1 | 15 x 13 | 225 ft² |
| Office | 11 x 10 | 121 ft² |
| Screened Porch | 10 x 13 | 100 ft² |
| Lower | Size | ft² |
|---|---|---|
| Family Room | 33 x 24 | 1089 ft² |
| Bedroom 2 | 13 x 12 | 169 ft² |
| Bedroom 3 | 13 x 11 | 169 ft² |
LOT
Acres: N/A
Lot Size Dim.: 42 x 60
Longitude: 44.823
Latitude: -93.031
Zoning: Residential-Single Family
FINANCIAL & TAXES
Tax year: 2024
Tax annual amount: $5,644
MISCELLANEOUS
Fuel System: N/A
Sewer System: City Sewer/Connected
Water System: City Water/Connected
ADDITIONAL INFORMATION
MLS#: NST7803226
Listing Brokerage: Keller Williams Premier Realty South Suburban

ID: 4117363
Published: September 17, 2025
Last Update: September 17, 2025
Views: 3


