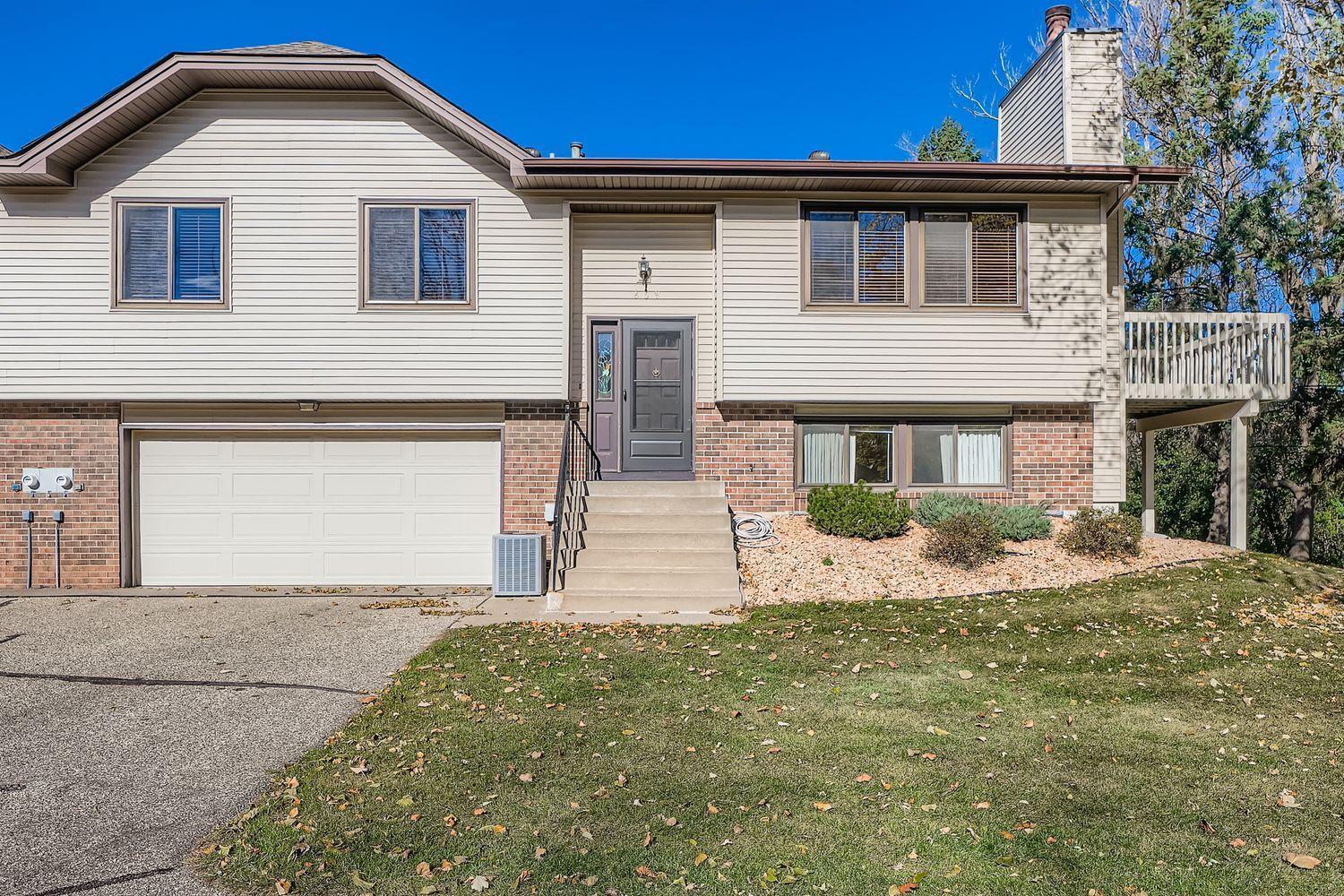868 SHERWOOD ROAD
868 Sherwood Road, Saint Paul (Shoreview), 55126, MN
-
Price: $279,900
-
Status type: For Sale
-
City: Saint Paul (Shoreview)
-
Neighborhood: Cic 493 Cherry Wood Hills Twnhm
Bedrooms: 3
Property Size :1356
-
Listing Agent: NST16762,NST47064
-
Property type : Townhouse Quad/4 Corners
-
Zip code: 55126
-
Street: 868 Sherwood Road
-
Street: 868 Sherwood Road
Bathrooms: 2
Year: 1983
Listing Brokerage: Keller Williams Premier Realty
FEATURES
- Range
- Refrigerator
- Dryer
- Microwave
- Disposal
- Gas Water Heater
DETAILS
Inviting Southeast-Facing Quad Townhome Overlooking a Peaceful Nature Area. Three bedrooms, two bathrooms, two-car garage, walkout in quiet North Shoreview. Experience comfort, privacy, and convenience in this beautifully cared-for home, quietly nestled along a wooded, wildlife-filled backdrop near scenic walking trails. Bathed in morning sunlight, the southeast-facing deck (18x8) provides serene views of the surrounding nature preserve—perfect for relaxing or birdwatching. The main-floor primary bedroom offers a generous walk-in closet, while a nearby second bedroom is ideal for guests or a home office. The vaulted living room enhances the airy, open feel, complemented by fresh paint and modern updates throughout, including stylish kitchen cabinetry. The walkout lower level features a cozy family room with a brick surround gas fireplace and a private third bedroom—excellent for guests, hobbies, or quiet workspace. Additional highlights include raised-panel oak doors, a convenient 8x5 main-floor storage closet, and an attached two-car garage with built-in shelving. Located within the top-rated Mounds View School District, featuring Turtle Lake Elementary. Enjoy a low-maintenance lifestyle—the association handles exterior care so you can simply relax and soak in the natural beauty.
INTERIOR
Bedrooms: 3
Fin ft² / Living Area: 1356 ft²
Below Ground Living: 350ft²
Bathrooms: 2
Above Ground Living: 1006ft²
-
Basement Details: Walkout,
Appliances Included:
-
- Range
- Refrigerator
- Dryer
- Microwave
- Disposal
- Gas Water Heater
EXTERIOR
Air Conditioning: Central Air
Garage Spaces: 2
Construction Materials: N/A
Foundation Size: 1006ft²
Unit Amenities:
-
- Patio
- Deck
Heating System:
-
- Forced Air
ROOMS
| Main | Size | ft² |
|---|---|---|
| Living Room | 15 x 13 | 225 ft² |
| Dining Room | 9 x 8 | 81 ft² |
| Kitchen | 11 x 10 | 121 ft² |
| Bedroom 1 | 17 x 11 | 289 ft² |
| Bedroom 2 | 10 x 9 | 100 ft² |
| Other Room | 8 x 5 | 64 ft² |
| Lower | Size | ft² |
|---|---|---|
| Family Room | 15 x 12 | 225 ft² |
| Bedroom 3 | 10 x 9 | 100 ft² |
LOT
Acres: N/A
Lot Size Dim.: 56 x 91
Longitude: 45.1163
Latitude: -93.1377
Zoning: Residential-Multi-Family
FINANCIAL & TAXES
Tax year: 2025
Tax annual amount: $3,354
MISCELLANEOUS
Fuel System: N/A
Sewer System: City Sewer/Connected
Water System: City Water/Connected
ADDITIONAL INFORMATION
MLS#: NST7813577
Listing Brokerage: Keller Williams Premier Realty

ID: 4284267
Published: November 07, 2025
Last Update: November 07, 2025
Views: 1






