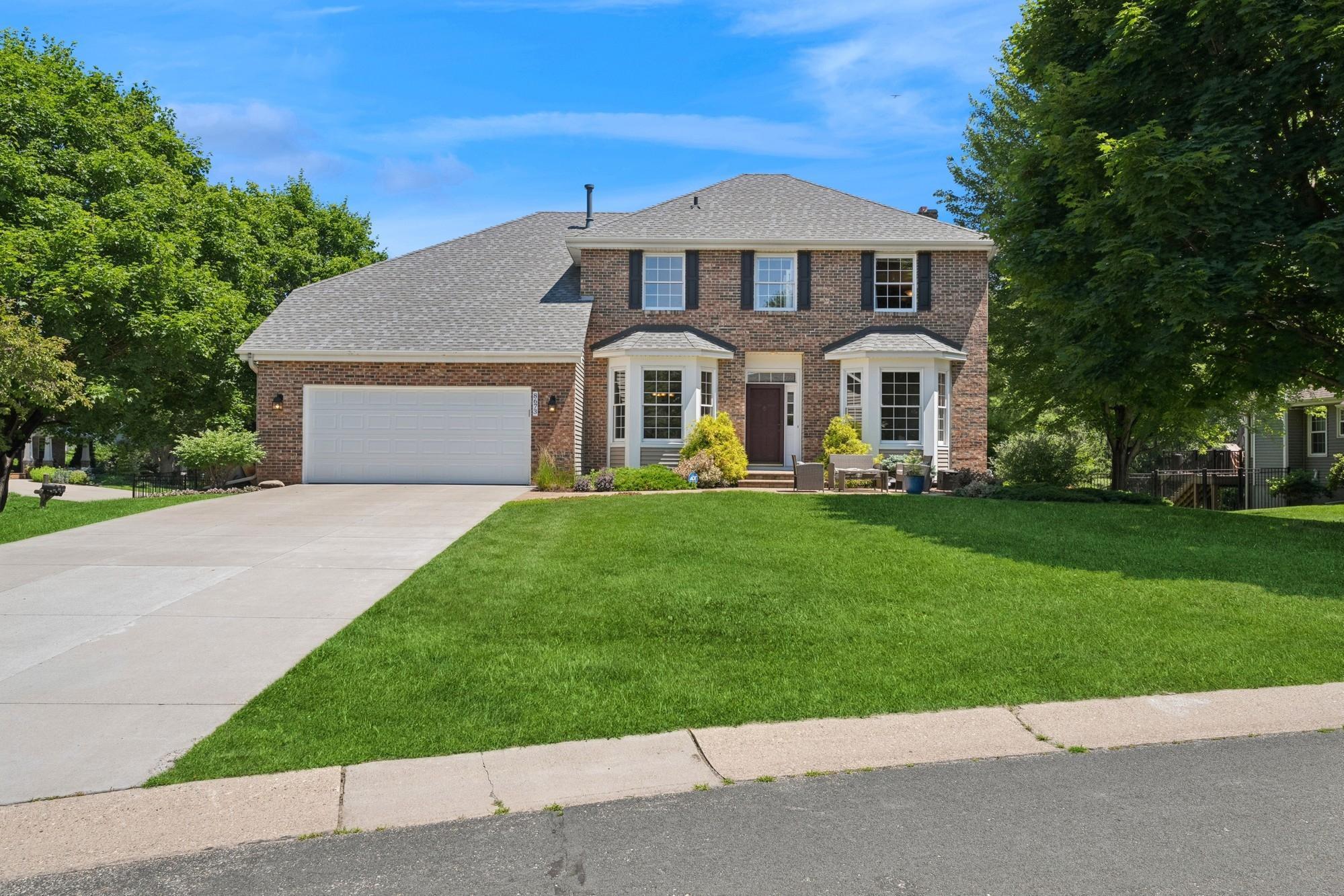8673 BAYARD COURT
8673 Bayard Court, Eden Prairie, 55347, MN
-
Price: $615,000
-
Status type: For Sale
-
City: Eden Prairie
-
Neighborhood: Fairfield Of Eden Prairie 2nd Add
Bedrooms: 4
Property Size :3067
-
Listing Agent: NST16191,NST103507
-
Property type : Single Family Residence
-
Zip code: 55347
-
Street: 8673 Bayard Court
-
Street: 8673 Bayard Court
Bathrooms: 4
Year: 1990
Listing Brokerage: Coldwell Banker Burnet
FEATURES
- Range
- Refrigerator
- Washer
- Dryer
- Dishwasher
- Disposal
- Freezer
- Gas Water Heater
DETAILS
Incredible culdesac location in the Fairfield neighborhood. Standout curb appeal as you pull into the newer concrete driveway and observe the brick front, paver patio, and wonderful landscaping. This two-story layout smartly incorporates living, dining, and entertaining space. The hardwood floor in the foyer shines upon entry, with access to a formal dining room and two bright living spaces. The kitchen has been updated with painted white cabinets, SS appliances, granite counters, and a ton of storage space. A spacious laundry room, half bath, and fresh paint round out the impressive main level. Walkout to the large deck overlooking the backyard, surrounded by a new fence. All four bedrooms are upstairs, with a large primary suite and additional full bathroom. The lower level is a generous amount of flex space complete with a wet bar and gas burning fireplace. A ¾ bath makes this space functional for a variety of needs. New roof in 2020. New water heater in 2024. The convenient Eden Prairie location provides quick access to 212 and all the city’s parks, trails, and amenities. Check out the 3D floor plan.
INTERIOR
Bedrooms: 4
Fin ft² / Living Area: 3067 ft²
Below Ground Living: 797ft²
Bathrooms: 4
Above Ground Living: 2270ft²
-
Basement Details: Daylight/Lookout Windows, Drain Tiled, Egress Window(s), Finished, Sump Pump,
Appliances Included:
-
- Range
- Refrigerator
- Washer
- Dryer
- Dishwasher
- Disposal
- Freezer
- Gas Water Heater
EXTERIOR
Air Conditioning: Central Air
Garage Spaces: 2
Construction Materials: N/A
Foundation Size: 1150ft²
Unit Amenities:
-
- Kitchen Window
- Deck
- Porch
- Natural Woodwork
- Hardwood Floors
- Ceiling Fan(s)
- Walk-In Closet
- Washer/Dryer Hookup
- Skylight
- Kitchen Center Island
- Wet Bar
- Primary Bedroom Walk-In Closet
Heating System:
-
- Forced Air
ROOMS
| Main | Size | ft² |
|---|---|---|
| Kitchen | 10x12 | 100 ft² |
| Dining Room | 12x13 | 144 ft² |
| Living Room | 13x15 | 169 ft² |
| Family Room | 17x13 | 289 ft² |
| Upper | Size | ft² |
|---|---|---|
| Bedroom 1 | 21x12 | 441 ft² |
| Bedroom 2 | 10x13 | 100 ft² |
| Bedroom 3 | 10x14 | 100 ft² |
| Bedroom 4 | 9x12 | 81 ft² |
| Lower | Size | ft² |
|---|---|---|
| Flex Room | 17x13 | 289 ft² |
| Family Room | 16x12 | 256 ft² |
LOT
Acres: N/A
Lot Size Dim.: 150x103x134x103
Longitude: 44.8468
Latitude: -93.4862
Zoning: Residential-Single Family
FINANCIAL & TAXES
Tax year: 2025
Tax annual amount: $7,124
MISCELLANEOUS
Fuel System: N/A
Sewer System: City Sewer/Connected
Water System: City Water/Connected
ADITIONAL INFORMATION
MLS#: NST7765205
Listing Brokerage: Coldwell Banker Burnet

ID: 3866789
Published: July 09, 2025
Last Update: July 09, 2025
Views: 1






