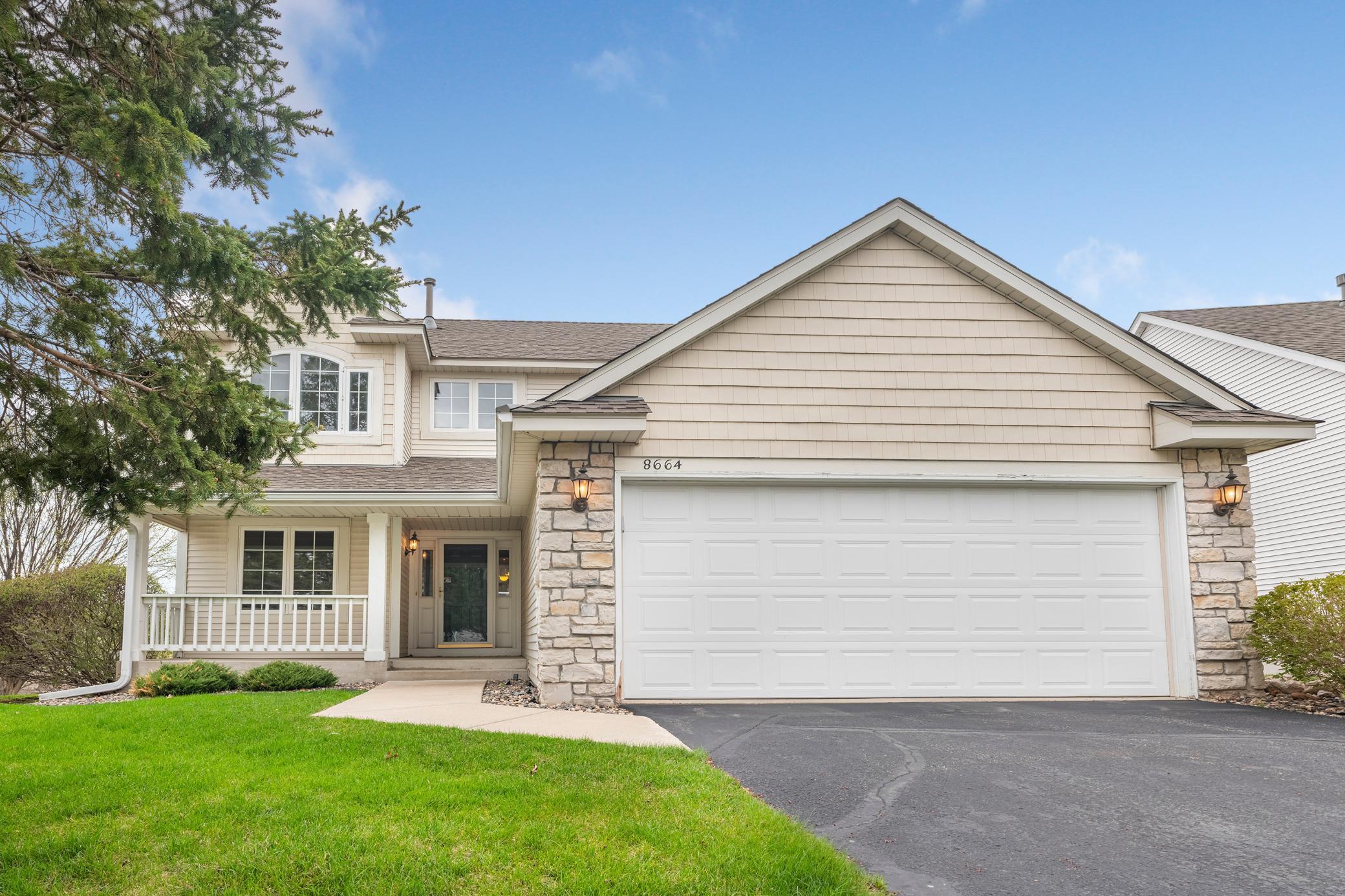8664 CALLAHAN TRAIL
8664 Callahan Trail, Inver Grove Heights, 55076, MN
-
Price: $525,000
-
Status type: For Sale
-
City: Inver Grove Heights
-
Neighborhood: Arbor Pointe 1st Add
Bedrooms: 4
Property Size :3536
-
Listing Agent: NST16271,NST52224
-
Property type : Townhouse Detached
-
Zip code: 55076
-
Street: 8664 Callahan Trail
-
Street: 8664 Callahan Trail
Bathrooms: 3
Year: 1994
Listing Brokerage: RE/MAX Results
FEATURES
- Range
- Refrigerator
- Washer
- Dryer
- Microwave
- Exhaust Fan
- Dishwasher
- Water Softener Owned
- Disposal
- Freezer
- Central Vacuum
- Stainless Steel Appliances
DETAILS
Welcome to 8664 Callahan Trail, a spacious and well-maintained 4BR, 3BA home tucked into a quiet neighborhood in Inver Grove Heights. With 3,162 sq. ft. across three finished levels, this home offers a flexible layout, sun-filled living spaces, and plenty of room to live, work, and entertain. The main floor features a vaulted living room with a cozy gas fireplace that opens into a bright sunroom—perfect for relaxing year-round. The kitchen includes stainless steel appliances, generous cabinetry, and a casual breakfast nook with walk-out access to a small deck—ideal for morning coffee or summer grilling. A dedicated home office and laundry room add convenience, while the private main-floor primary suite offers a walk-in closet and full en suite bath. Upstairs, you’ll find two additional bedrooms, a full bathroom, and a loft space—perfect for a second office, reading nook, or play area. The fully finished lower level includes a fourth bedroom, another full bath, and a spacious family room with a stylish wet bar—perfect for movie nights, game days, or hosting guests. Additional highlights include a two-car attached garage, low-maintenance yard, and proximity to parks, trails, schools, and shopping. With its comfortable design and move-in-ready appeal, this home has everything you need—schedule your showing today!
INTERIOR
Bedrooms: 4
Fin ft² / Living Area: 3536 ft²
Below Ground Living: 1736ft²
Bathrooms: 3
Above Ground Living: 1800ft²
-
Basement Details: Egress Window(s), Finished, Concrete, Walkout,
Appliances Included:
-
- Range
- Refrigerator
- Washer
- Dryer
- Microwave
- Exhaust Fan
- Dishwasher
- Water Softener Owned
- Disposal
- Freezer
- Central Vacuum
- Stainless Steel Appliances
EXTERIOR
Air Conditioning: Central Air
Garage Spaces: 2
Construction Materials: N/A
Foundation Size: 1120ft²
Unit Amenities:
-
- Patio
- Kitchen Window
- Deck
- Porch
- Natural Woodwork
- Hardwood Floors
- Sun Room
- Ceiling Fan(s)
- Walk-In Closet
- Vaulted Ceiling(s)
- Security System
- In-Ground Sprinkler
- Multiple Phone Lines
- Wet Bar
- Tile Floors
Heating System:
-
- Forced Air
ROOMS
| Main | Size | ft² |
|---|---|---|
| Living Room | 20x12 | 400 ft² |
| Kitchen | 17x10 | 289 ft² |
| Bedroom 1 | 13x12 | 169 ft² |
| Office | 12x10 | 144 ft² |
| Laundry | 8x6 | 64 ft² |
| Deck | 8x8 | 64 ft² |
| Lower | Size | ft² |
|---|---|---|
| Family Room | 22x19 | 484 ft² |
| Bedroom 4 | 13x10 | 169 ft² |
| Sun Room | 10x9 | 100 ft² |
| Upper | Size | ft² |
|---|---|---|
| Bedroom 2 | 14x10 | 196 ft² |
| Bedroom 3 | 13x11 | 169 ft² |
| Loft | 19x11 | 361 ft² |
LOT
Acres: N/A
Lot Size Dim.: 44x185x153x238
Longitude: 44.8242
Latitude: -93.0395
Zoning: Residential-Single Family
FINANCIAL & TAXES
Tax year: 2025
Tax annual amount: $3,520
MISCELLANEOUS
Fuel System: N/A
Sewer System: City Sewer/Connected
Water System: City Water/Connected
ADITIONAL INFORMATION
MLS#: NST7731824
Listing Brokerage: RE/MAX Results

ID: 3648764
Published: May 07, 2025
Last Update: May 07, 2025
Views: 3






