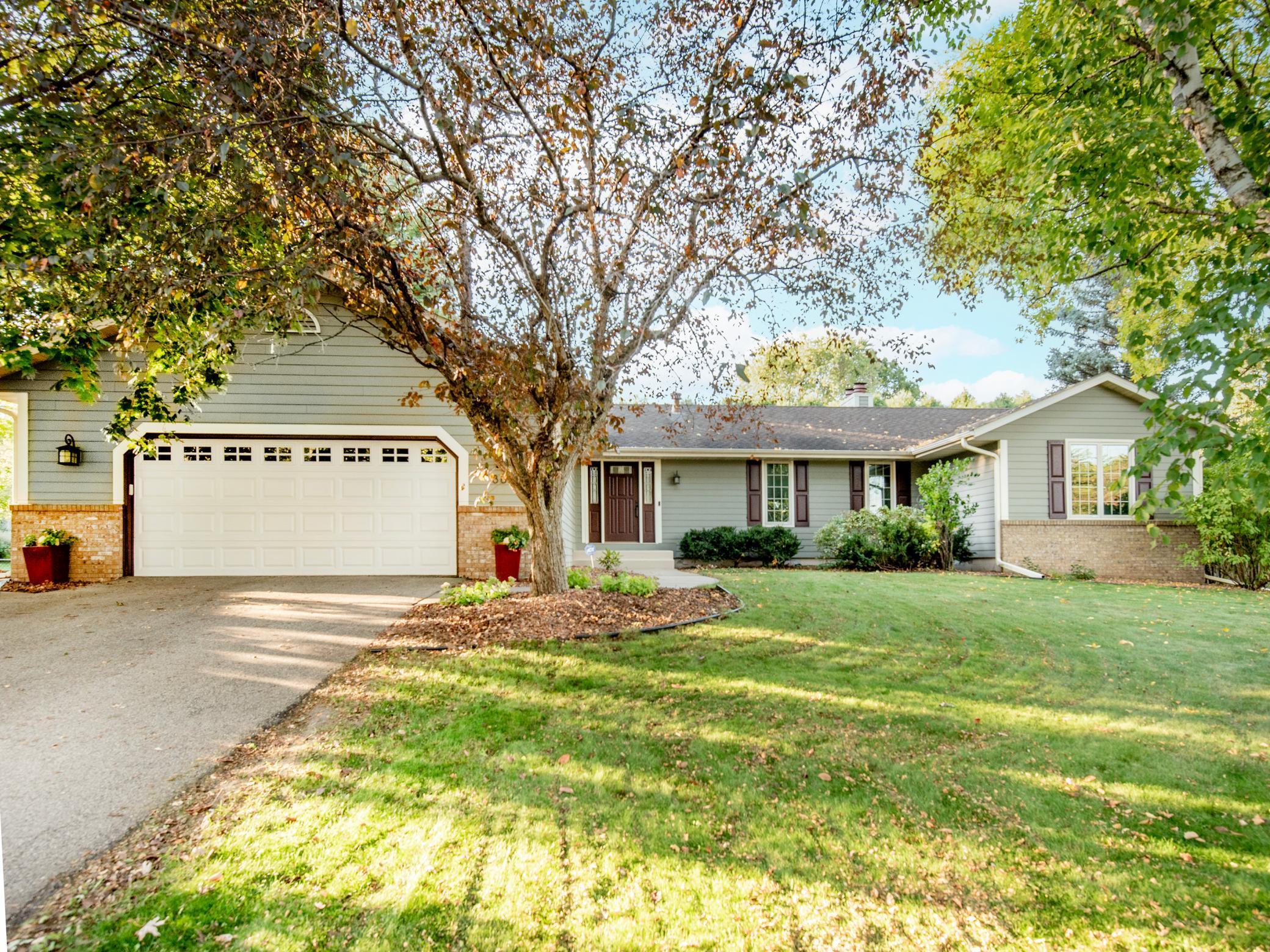866 CHERI LANE
866 Cheri Lane, Saint Paul (Mendota Heights), 55120, MN
-
Price: $550,000
-
Status type: For Sale
-
Neighborhood: Rogers Lakeside East
Bedrooms: 4
Property Size :3145
-
Listing Agent: NST16731,NST76655
-
Property type : Single Family Residence
-
Zip code: 55120
-
Street: 866 Cheri Lane
-
Street: 866 Cheri Lane
Bathrooms: 4
Year: 1979
Listing Brokerage: Coldwell Banker Burnet
FEATURES
- Refrigerator
- Washer
- Dryer
- Microwave
- Dishwasher
- Cooktop
- Wall Oven
- Stainless Steel Appliances
DETAILS
Welcome to this beautifully maintained home in highly sought-after Mendota Heights. Tucked away on a quiet, tree-lined street and surrounded by mature landscaping, this home offers exceptional peace and privacy. The main level features an open-concept living and formal dining area with serene views of the backyard oasis. A large bay window fills the living space with natural light, while the wood-burning fireplace adds warmth and inviting character. The kitchen has tile flooring, SS appliances, a walk-in pantry, and an informal dining area. The main-floor primary suite includes a private ¾ bath. Two additional bedrooms, a full bath, and a convenient half bath complete the main level. The lower level extends your living space with a generous family room, an additional bedroom, office and a ¾ bath. Step outside to your own private retreat featuring an in-ground pool and patio area, surrounded by lush natural beauty—perfect for summer gatherings and quiet relaxation alike. Ideally located near parks, trails, top rated schools, shopping and more with easy access to both Minneapolis and Saint Paul, this Mendota Heights gem offers the perfect blend of comfort and convenience.
INTERIOR
Bedrooms: 4
Fin ft² / Living Area: 3145 ft²
Below Ground Living: 1248ft²
Bathrooms: 4
Above Ground Living: 1897ft²
-
Basement Details: Egress Window(s), Finished,
Appliances Included:
-
- Refrigerator
- Washer
- Dryer
- Microwave
- Dishwasher
- Cooktop
- Wall Oven
- Stainless Steel Appliances
EXTERIOR
Air Conditioning: Central Air
Garage Spaces: 2
Construction Materials: N/A
Foundation Size: 1761ft²
Unit Amenities:
-
Heating System:
-
- Forced Air
ROOMS
| Main | Size | ft² |
|---|---|---|
| Dining Room | 10.0x15.2 | 151.67 ft² |
| Kitchen | 13.5x9.2 | 122.99 ft² |
| Bedroom 1 | 12.11x14.3 | 184.06 ft² |
| Bedroom 2 | 12.11x10.5 | 134.55 ft² |
| Bedroom 3 | 15.3x10.8 | 162.67 ft² |
| Informal Dining Room | 13.5x8.5 | 112.92 ft² |
| Pantry (Walk-In) | 4.11x7.4 | 36.06 ft² |
| Basement | Size | ft² |
|---|---|---|
| Bedroom 4 | 12.11x16.1 | 207.74 ft² |
| Recreation Room | 36.7x23.11 | 874.95 ft² |
| Office | 12.11x11.6 | 148.54 ft² |
| Utility Room | 28.0x10.9 | 301 ft² |
LOT
Acres: N/A
Lot Size Dim.: 112x135x112x135
Longitude: 44.8725
Latitude: -93.1308
Zoning: Residential-Single Family
FINANCIAL & TAXES
Tax year: 2025
Tax annual amount: $5,554
MISCELLANEOUS
Fuel System: N/A
Sewer System: City Sewer/Connected
Water System: City Water/Connected
ADDITIONAL INFORMATION
MLS#: NST7815315
Listing Brokerage: Coldwell Banker Burnet

ID: 4297046
Published: November 14, 2025
Last Update: November 14, 2025
Views: 1






