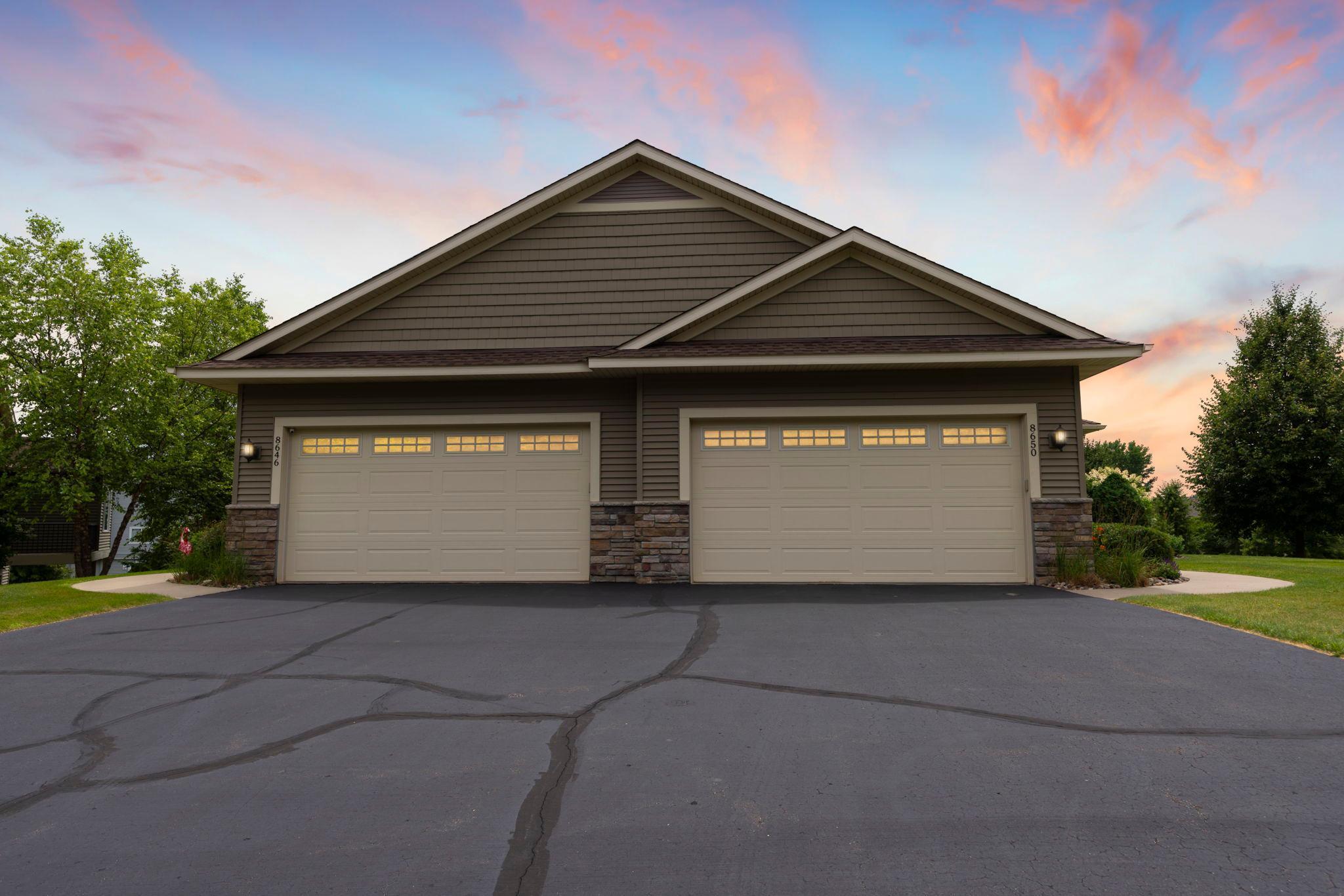8650 CORBIN COURT
8650 Corbin Court, Inver Grove Heights, 55076, MN
-
Price: $465,000
-
Status type: For Sale
-
City: Inver Grove Heights
-
Neighborhood: N/A
Bedrooms: 3
Property Size :2655
-
Listing Agent: NST16593,NST86448
-
Property type : Townhouse Side x Side
-
Zip code: 55076
-
Street: 8650 Corbin Court
-
Street: 8650 Corbin Court
Bathrooms: 3
Year: 2013
Listing Brokerage: RE/MAX Results
FEATURES
- Range
- Refrigerator
- Washer
- Dryer
- Microwave
- Exhaust Fan
- Dishwasher
- Water Softener Owned
- Disposal
- Gas Water Heater
- Stainless Steel Appliances
DETAILS
This immaculate three-bedroom, three-bathroom walkout rambler townhome with a two-car attached garage, and laundry on the main, offers exceptional one-level living at its finest. The open-concept floor plan features a chef-inspired kitchen complete with stainless steel appliances, granite countertops, and a spacious center island with sink—perfect for entertaining. The kitchen flows seamlessly into the dining area and living room, which includes a cozy gas fireplace and a large sunroom filled with natural light. Step out to the deck from the main floor or the patio from the lower level. The main-level primary suite boasts a generous walk-in closet and a private bath with separate soaking tub and shower and dual sinks. A second main-level bedroom, currently used as an office, offers versatility to fit your needs. A convenient powder room and a sizable closet complete the main floor. Downstairs, the expansive lower level includes a third oversized bedroom, a full bathroom, an enormous family room with walkout access to the yard, and a large storage room. Located on a quiet cul-de-sac and offering over 2,600 finished square feet, this pet-friendly townhome welcomes both dogs and cats. The association fee includes exterior building maintenance, hazard insurance, lawn care, snow removal, trash service, and more—leaving you free to enjoy low-maintenance living in a beautiful setting.
INTERIOR
Bedrooms: 3
Fin ft² / Living Area: 2655 ft²
Below Ground Living: 1144ft²
Bathrooms: 3
Above Ground Living: 1511ft²
-
Basement Details: Drain Tiled, Finished, Full, Concrete, Walkout,
Appliances Included:
-
- Range
- Refrigerator
- Washer
- Dryer
- Microwave
- Exhaust Fan
- Dishwasher
- Water Softener Owned
- Disposal
- Gas Water Heater
- Stainless Steel Appliances
EXTERIOR
Air Conditioning: Central Air
Garage Spaces: 2
Construction Materials: N/A
Foundation Size: 1525ft²
Unit Amenities:
-
- Patio
- Kitchen Window
- Deck
- Natural Woodwork
- Hardwood Floors
- Sun Room
- Ceiling Fan(s)
- Walk-In Closet
- Local Area Network
- Washer/Dryer Hookup
- In-Ground Sprinkler
- Kitchen Center Island
- Tile Floors
Heating System:
-
- Forced Air
- Fireplace(s)
- Humidifier
ROOMS
| Main | Size | ft² |
|---|---|---|
| Living Room | 18x15 | 324 ft² |
| Dining Room | 15x10 | 225 ft² |
| Kitchen | 20x11 | 400 ft² |
| Bedroom 1 | 15x14 | 225 ft² |
| Bedroom 3 | 12x12 | 144 ft² |
| Lower | Size | ft² |
|---|---|---|
| Bedroom 2 | 13x13 | 169 ft² |
| Storage | n/a | 0 ft² |
| Family Room | 30x14 | 900 ft² |
LOT
Acres: N/A
Lot Size Dim.: 42x95
Longitude: 44.824
Latitude: -93.0298
Zoning: Residential-Single Family
FINANCIAL & TAXES
Tax year: 2025
Tax annual amount: $5,008
MISCELLANEOUS
Fuel System: N/A
Sewer System: City Sewer/Connected
Water System: City Water/Connected
ADITIONAL INFORMATION
MLS#: NST7750665
Listing Brokerage: RE/MAX Results

ID: 3877078
Published: July 11, 2025
Last Update: July 11, 2025
Views: 2






