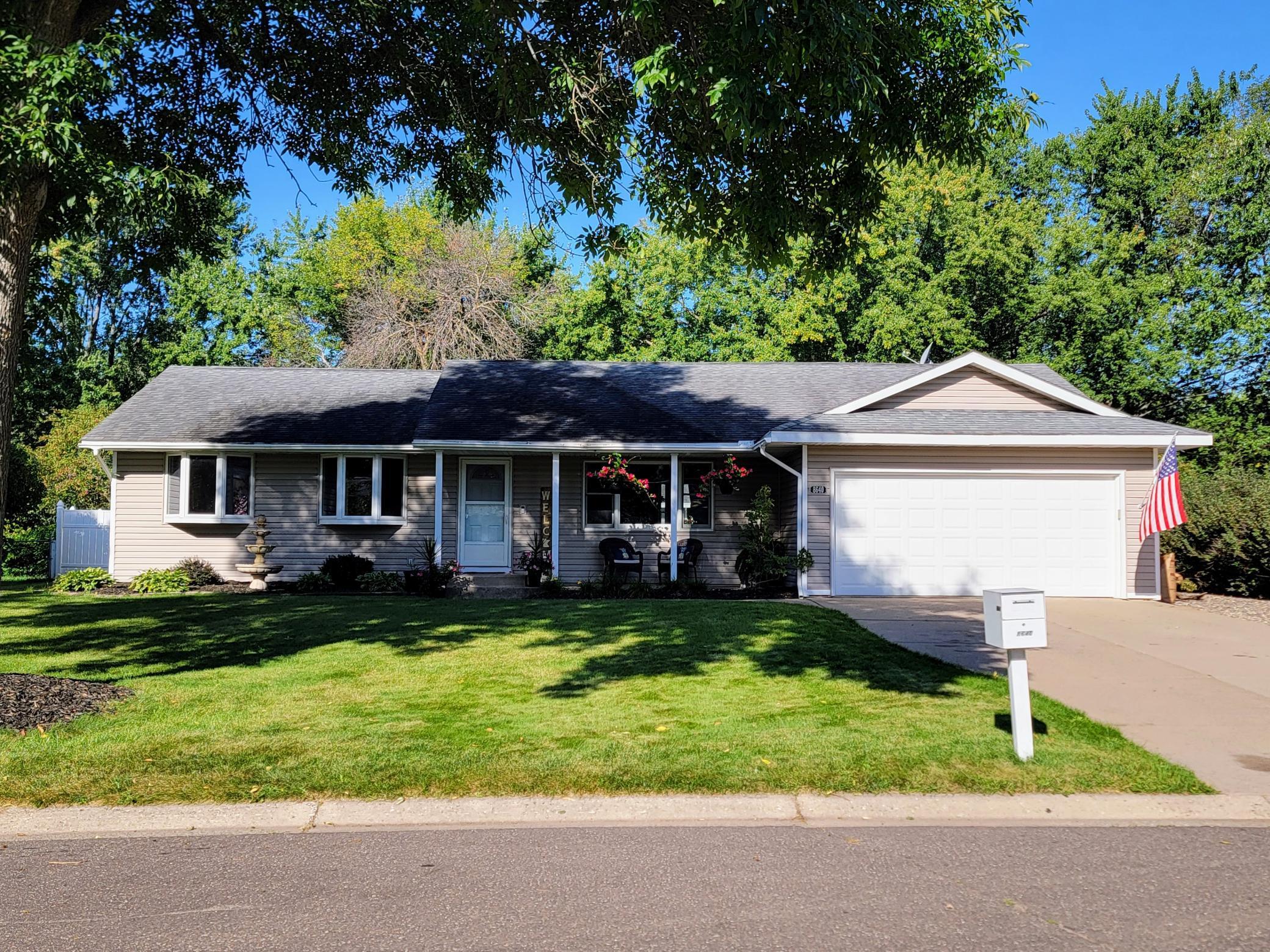8640 IRA AVENUE
8640 Ira Avenue, Cottage Grove, 55016, MN
-
Price: $424,900
-
Status type: For Sale
-
City: Cottage Grove
-
Neighborhood: Thompson Grove Estates 11th Add
Bedrooms: 4
Property Size :2605
-
Listing Agent: NST48099,NST103025
-
Property type : Single Family Residence
-
Zip code: 55016
-
Street: 8640 Ira Avenue
-
Street: 8640 Ira Avenue
Bathrooms: 3
Year: 1969
Listing Brokerage: Minnesota Realty Company
FEATURES
- Range
- Refrigerator
- Washer
- Dryer
- Microwave
- Dishwasher
- Gas Water Heater
DETAILS
Welcome to 8640 Ira Avenue S in Cottage Grove, an exceptional single-level home offering the perfect blend of comfort, style, and functionality in the sought-after Thompson Grove Estates neighborhood! This 4-bedroom, 3-bath residence provides over 3,000 total square feet of living space, including a spacious main level with all four bedrooms and laundry conveniently on one floor. The inviting layout features hardwood floors, fresh paint, no carpet, and a gourmet kitchen complete with stainless steel appliances and ample cabinetry. Multiple living areas, dining and living combination, and a hearth room with a cozy gas fireplace, create the ideal setting for both everyday living and entertaining. The beautifully updated baths include a tiled shower, while the finished lower level offers generous space for recreation, hobbies, or a quick game of pool after work and the basement workshop also offers abundant storage for all your projects. Modern upgrades, including central air and a new main level furnace, ensure year-round comfort. Step outside and enjoy your own private retreat with an in-ground swimming pool, pool house with TV, and a fully fenced backyard designed for entertaining and relaxation. A heated and insulated two-car garage, along with flat RV/boat/trailer parking, adds exceptional convenience for active lifestyles. Nestled on a quarter-acre lot with mature trees and located in a welcoming neighborhood close to schools, parks, and commuter routes, this home combines comfort, practicality, and resort-style amenities in one rare opportunity. This home has already been checked for Radon and is a MUST SEE so don't wait and schedule your private showing today!
INTERIOR
Bedrooms: 4
Fin ft² / Living Area: 2605 ft²
Below Ground Living: 834ft²
Bathrooms: 3
Above Ground Living: 1771ft²
-
Basement Details: Block, Daylight/Lookout Windows, Egress Window(s), Finished, Full, Storage Space, Sump Basket, Sump Pump,
Appliances Included:
-
- Range
- Refrigerator
- Washer
- Dryer
- Microwave
- Dishwasher
- Gas Water Heater
EXTERIOR
Air Conditioning: Central Air
Garage Spaces: 2
Construction Materials: N/A
Foundation Size: 1771ft²
Unit Amenities:
-
- Patio
- Kitchen Window
- Ceiling Fan(s)
- Washer/Dryer Hookup
- Cable
- Tile Floors
- Main Floor Primary Bedroom
Heating System:
-
- Forced Air
- Fireplace(s)
ROOMS
| Main | Size | ft² |
|---|---|---|
| Living Room | 15.9 x 16.7 | 261.19 ft² |
| Dining Room | 10.5 x 12.1 | 125.87 ft² |
| Kitchen | 10.5 x 10.3 | 106.77 ft² |
| Bedroom 1 | 14.5 x 17 | 209.04 ft² |
| Bedroom 2 | 10 x 11.7 | 115.83 ft² |
| Bedroom 3 | 10 x 15.3 | 152.5 ft² |
| Bedroom 4 | 8.11 x 11.9 | 104.77 ft² |
| Bathroom | 8.2 x 6.10 | 55.81 ft² |
| Bathroom | 8.2 x 4.8 | 38.11 ft² |
| Laundry | 10 x 5.10 | 58.33 ft² |
| Hearth Room | 17.2 x 13.5 | 230.32 ft² |
| Basement | Size | ft² |
|---|---|---|
| Family Room | 38.8 x 15.2 | 586.44 ft² |
| Utility Room | 25.6 x 13.8 | 348.5 ft² |
| Workshop | 13.11 x 24.5 | 339.8 ft² |
| Bathroom | 8 x 4.7 | 36.67 ft² |
LOT
Acres: N/A
Lot Size Dim.: 77 x 125 x 94 x 129
Longitude: 44.8243
Latitude: -92.9333
Zoning: Residential-Single Family
FINANCIAL & TAXES
Tax year: 2025
Tax annual amount: $4,611
MISCELLANEOUS
Fuel System: N/A
Sewer System: City Sewer/Connected
Water System: City Water/Connected
ADDITIONAL INFORMATION
MLS#: NST7798759
Listing Brokerage: Minnesota Realty Company

ID: 4098332
Published: September 11, 2025
Last Update: September 11, 2025
Views: 1






