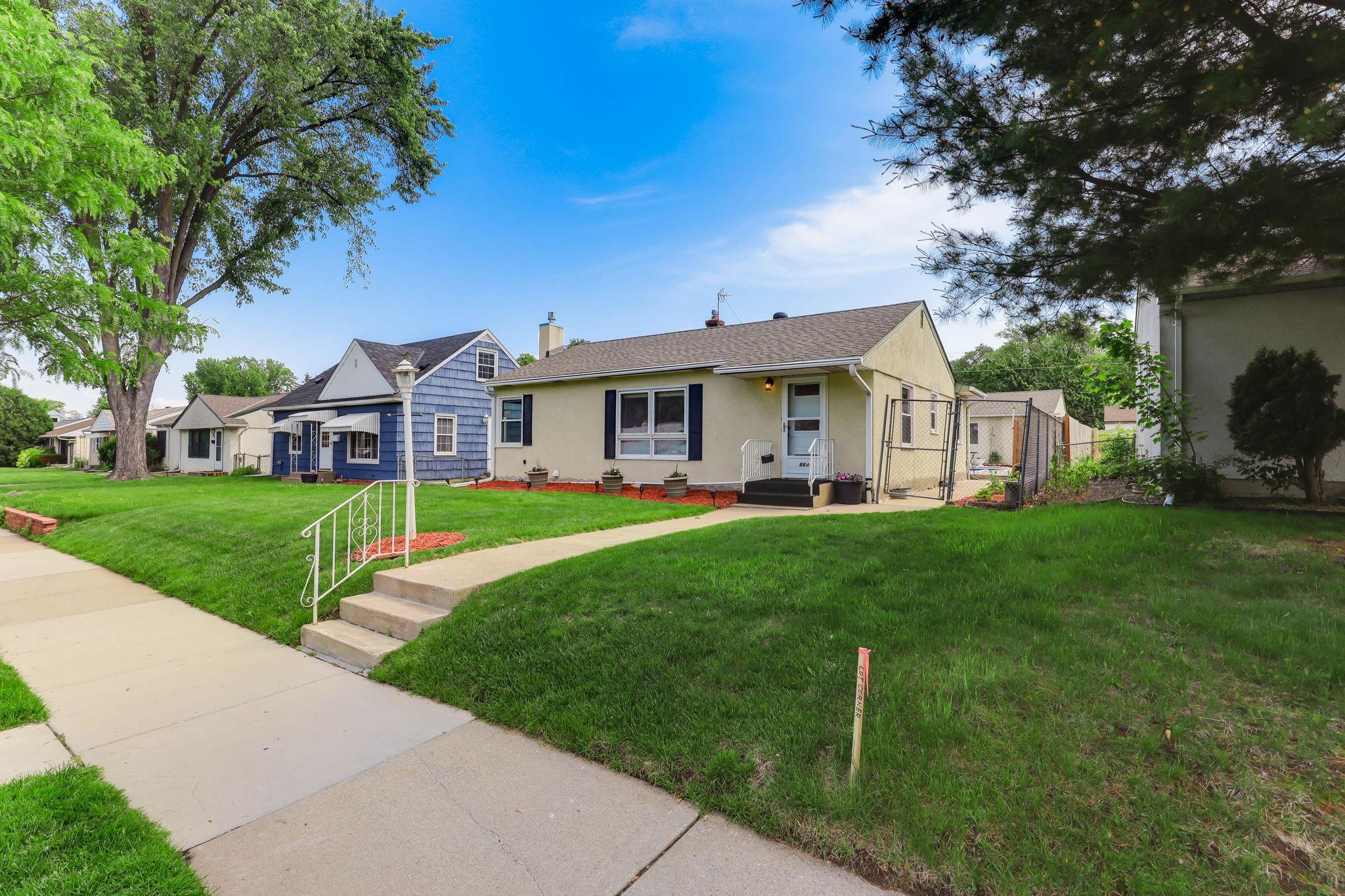864 HOWARD STREET
864 Howard Street, Saint Paul, 55119, MN
-
Price: $309,000
-
Status type: For Sale
-
City: Saint Paul
-
Neighborhood: Greater East Side
Bedrooms: 2
Property Size :2203
-
Listing Agent: NST14616,NST48506
-
Property type : Single Family Residence
-
Zip code: 55119
-
Street: 864 Howard Street
-
Street: 864 Howard Street
Bathrooms: 2
Year: 1953
Listing Brokerage: Keller Williams Premier Realty South Suburban
FEATURES
- Range
- Refrigerator
- Washer
- Dryer
- Microwave
- Exhaust Fan
- Dishwasher
- Disposal
- Cooktop
- Gas Water Heater
- ENERGY STAR Qualified Appliances
- Stainless Steel Appliances
DETAILS
Did you say POOL!! Just in time for summer. This charming home is drenched with character, offering a newly remodeled kitchen with plenty of cabinet space, plus a pantry cabinet worth talking about. This home was completely renovated in 2014 to include new electrical and plumbing. There are two bathrooms (one on each level) and two bedrooms (on the same level). You can easily convert the great room into a bedroom or add an egress for a 3rd or 4th bedroom. Let’s not forget the large private/fully-fenced back yard with a pool, perfect to enjoy those great Minnesota summers with friends and family. The house also features a large, detached garage, a newer pool liner and new pool pump - Welcome home!
INTERIOR
Bedrooms: 2
Fin ft² / Living Area: 2203 ft²
Below Ground Living: 1019ft²
Bathrooms: 2
Above Ground Living: 1184ft²
-
Basement Details: Block, Drain Tiled, Drainage System, Egress Window(s), Finished, Full, Storage Space, Sump Basket, Sump Pump,
Appliances Included:
-
- Range
- Refrigerator
- Washer
- Dryer
- Microwave
- Exhaust Fan
- Dishwasher
- Disposal
- Cooktop
- Gas Water Heater
- ENERGY STAR Qualified Appliances
- Stainless Steel Appliances
EXTERIOR
Air Conditioning: Central Air
Garage Spaces: 2
Construction Materials: N/A
Foundation Size: 976ft²
Unit Amenities:
-
- Patio
- Kitchen Window
- Porch
- Hardwood Floors
- Ceiling Fan(s)
- Washer/Dryer Hookup
- Cable
- Security Lights
- Main Floor Primary Bedroom
Heating System:
-
- Forced Air
- Fireplace(s)
ROOMS
| Main | Size | ft² |
|---|---|---|
| Living Room | 22x12 | 484 ft² |
| Kitchen | 12x8 | 144 ft² |
| Dining Room | 10x11 | 100 ft² |
| Great Room | 13x9 | 169 ft² |
| Bedroom 1 | 13x10 | 169 ft² |
| Bedroom 2 | 10x11 | 100 ft² |
| Lower | Size | ft² |
|---|---|---|
| Family Room | 34x13 | 1156 ft² |
| Laundry | 11x11 | 121 ft² |
| Storage | 7x11 | 49 ft² |
| Off Season Cedar Closet | 7x11 | 49 ft² |
| Utility Room | 8x11 | 64 ft² |
LOT
Acres: N/A
Lot Size Dim.: 150X30X150X30
Longitude: 44.9675
Latitude: -93.0075
Zoning: Residential-Single Family
FINANCIAL & TAXES
Tax year: 2025
Tax annual amount: $4,258
MISCELLANEOUS
Fuel System: N/A
Sewer System: City Sewer/Connected
Water System: City Water/Connected
ADITIONAL INFORMATION
MLS#: NST7746109
Listing Brokerage: Keller Williams Premier Realty South Suburban

ID: 3761842
Published: June 09, 2025
Last Update: June 09, 2025
Views: 5






