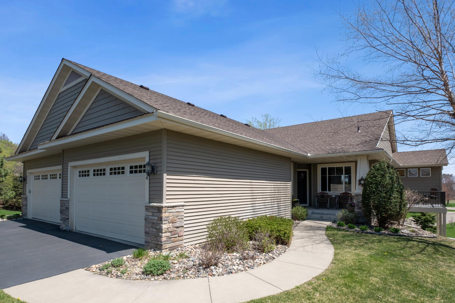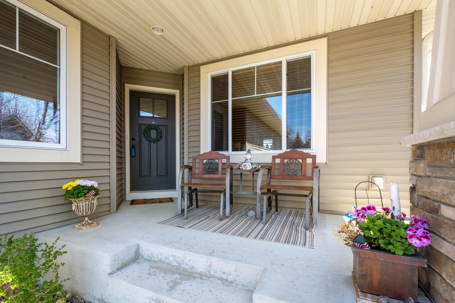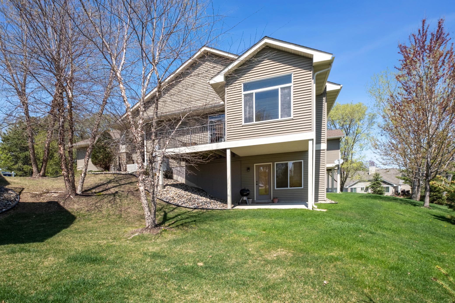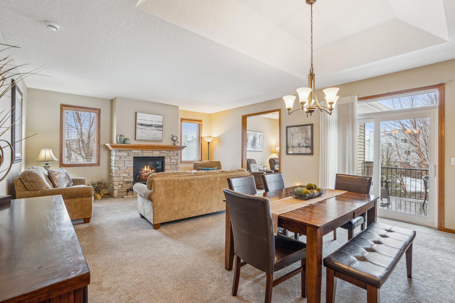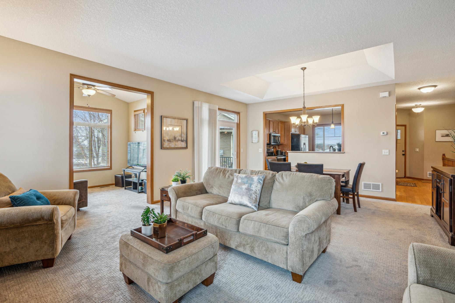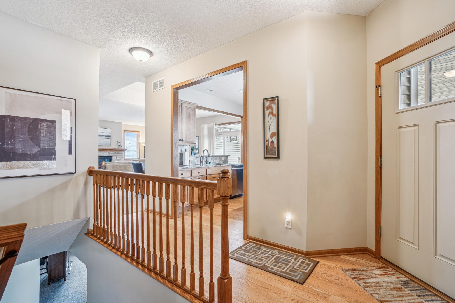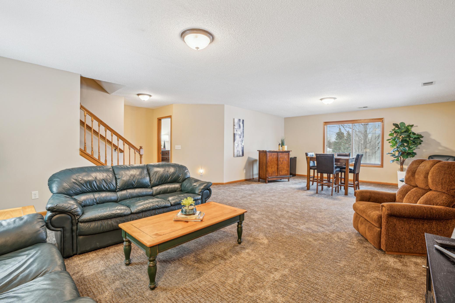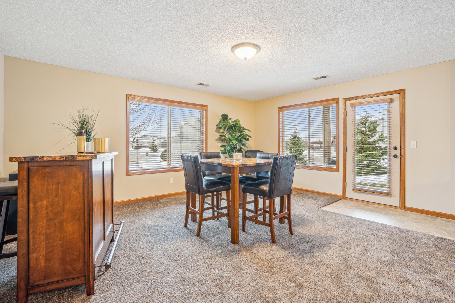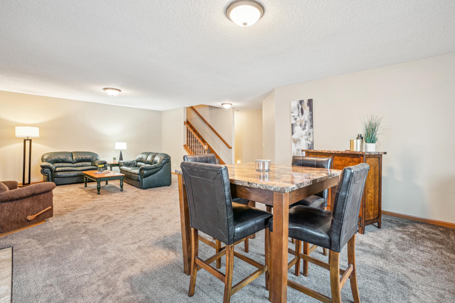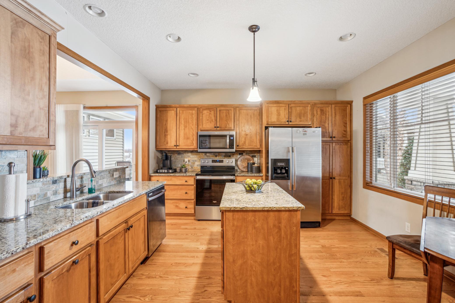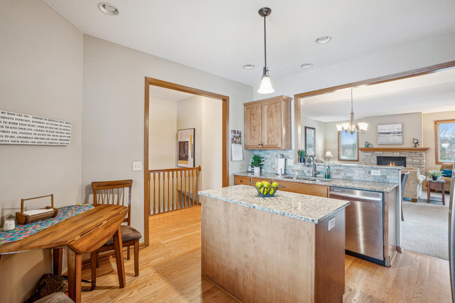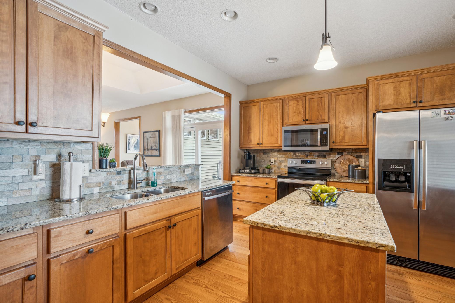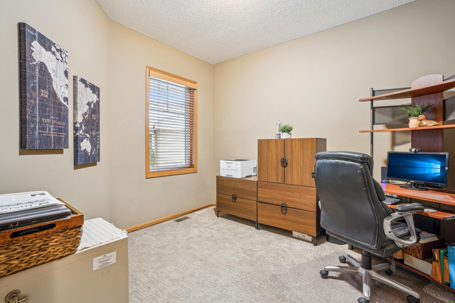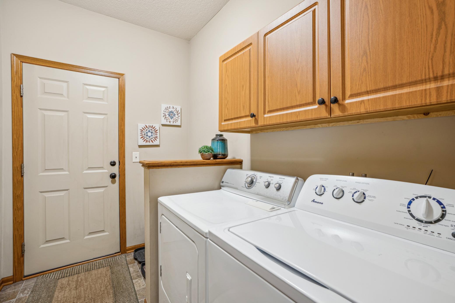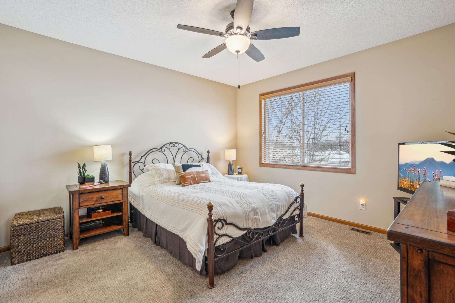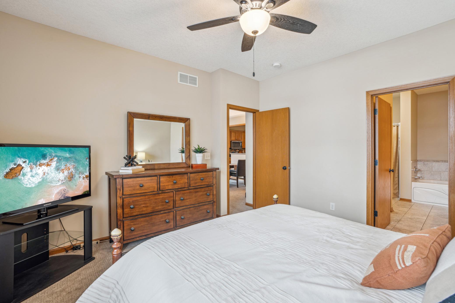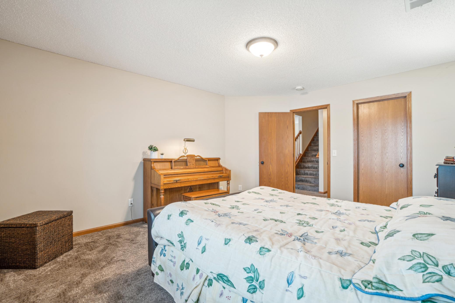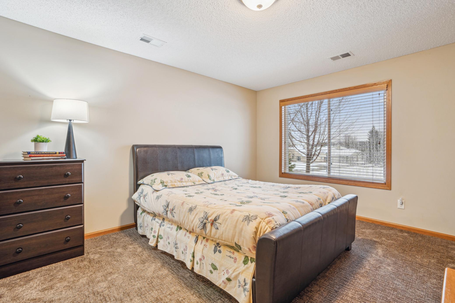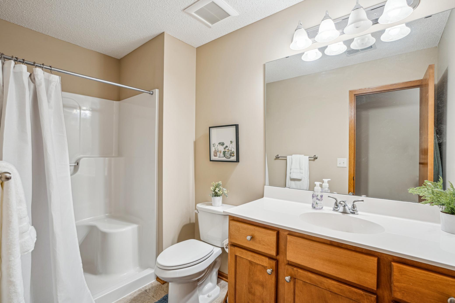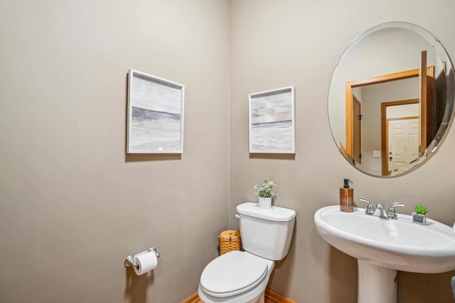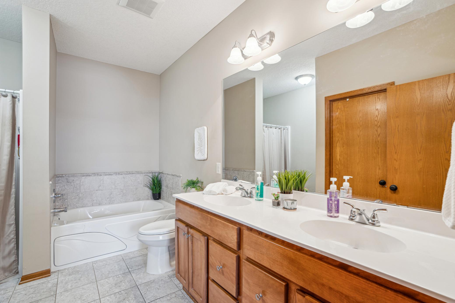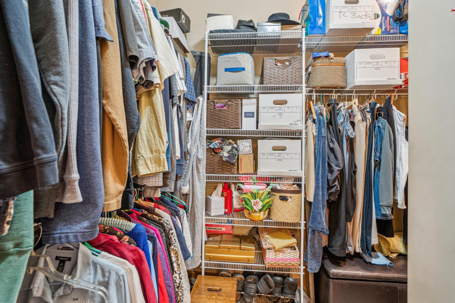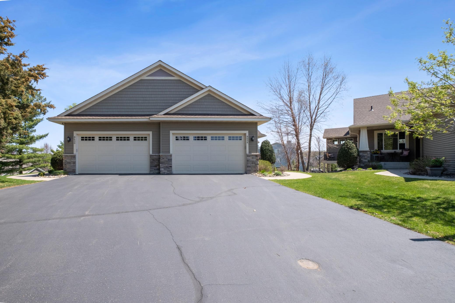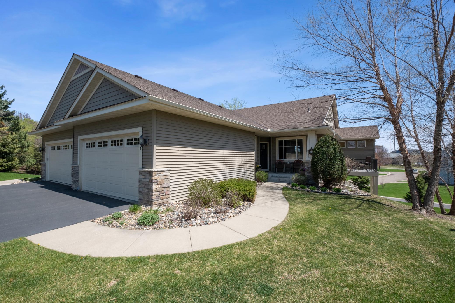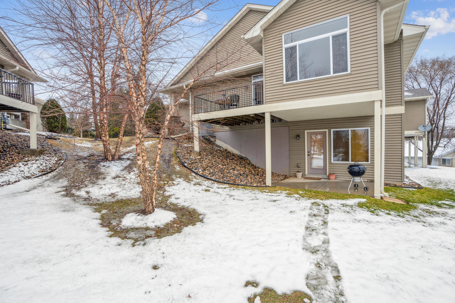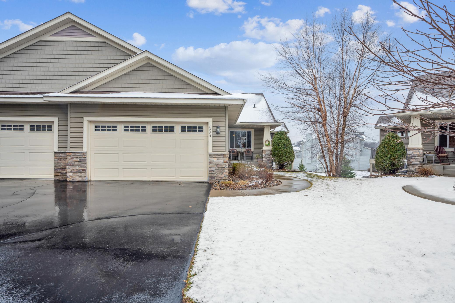8634 CORBIN COURT
8634 Corbin Court, Inver Grove Heights, 55076, MN
-
Price: $498,000
-
Status type: For Sale
-
City: Inver Grove Heights
-
Neighborhood: Park Point
Bedrooms: 3
Property Size :2655
-
Listing Agent: NST16460,NST46926
-
Property type : Townhouse Side x Side
-
Zip code: 55076
-
Street: 8634 Corbin Court
-
Street: 8634 Corbin Court
Bathrooms: 3
Year: 2012
Listing Brokerage: Coldwell Banker Burnet
FEATURES
- Range
- Refrigerator
- Dryer
- Microwave
- Exhaust Fan
- Dishwasher
- Water Softener Owned
- Disposal
- Gas Water Heater
- Stainless Steel Appliances
DETAILS
Immaculate two bedroom 3 bath twin home with terrific floor plan and finished walkout level. It offers one level living at it's best plus a fully finished walkout level. It features an open floor plan with a wonderful kitchen offering granite, stainless, center island. The kitchen opens to the dining and living room with handsome stone fireplace and a delightful sunroom to the side. There is a sliding door from the dining area to the deck for summer enjoyment. The primary bedroom is king sized with a large bath and walk in closet. There is a main floor powder room and laundry as well as an office which could be another bedroom. The walkout level offers a huge family room with door to a patio area, guest bedroom with a walk in closet and an adjacent 3/4 bath. There is a generous storage room as well. The hardwood floors have been refinished, all the carpet with the exception of the office has been replaced and is freshly decorated.
INTERIOR
Bedrooms: 3
Fin ft² / Living Area: 2655 ft²
Below Ground Living: 1144ft²
Bathrooms: 3
Above Ground Living: 1511ft²
-
Basement Details: Drain Tiled, Finished, Concrete, Storage Space, Sump Pump, Walkout,
Appliances Included:
-
- Range
- Refrigerator
- Dryer
- Microwave
- Exhaust Fan
- Dishwasher
- Water Softener Owned
- Disposal
- Gas Water Heater
- Stainless Steel Appliances
EXTERIOR
Air Conditioning: Central Air
Garage Spaces: 2
Construction Materials: N/A
Foundation Size: 1511ft²
Unit Amenities:
-
- Patio
- Kitchen Window
- Deck
- Natural Woodwork
- Hardwood Floors
- Sun Room
- Kitchen Center Island
- Main Floor Primary Bedroom
Heating System:
-
- Forced Air
ROOMS
| Main | Size | ft² |
|---|---|---|
| Living Room | 12 x 17 | 144 ft² |
| Dining Room | 9 x 17 | 81 ft² |
| Kitchen | 13 x 13 | 169 ft² |
| Bedroom 1 | 13 x 13 | 169 ft² |
| Bedroom 2 | 10 x 11 | 100 ft² |
| Sun Room | 9 x 11 | 81 ft² |
| Lower | Size | ft² |
|---|---|---|
| Bedroom 3 | 13 x 15 | 169 ft² |
| Family Room | 17 x 29 | 289 ft² |
LOT
Acres: N/A
Lot Size Dim.: 42x95
Longitude: 44.8243
Latitude: -93.0292
Zoning: Residential-Single Family
FINANCIAL & TAXES
Tax year: 2024
Tax annual amount: $4,616
MISCELLANEOUS
Fuel System: N/A
Sewer System: City Sewer/Connected
Water System: City Water/Connected
ADITIONAL INFORMATION
MLS#: NST7705205
Listing Brokerage: Coldwell Banker Burnet

ID: 3538466
Published: April 05, 2025
Last Update: April 05, 2025
Views: 10


