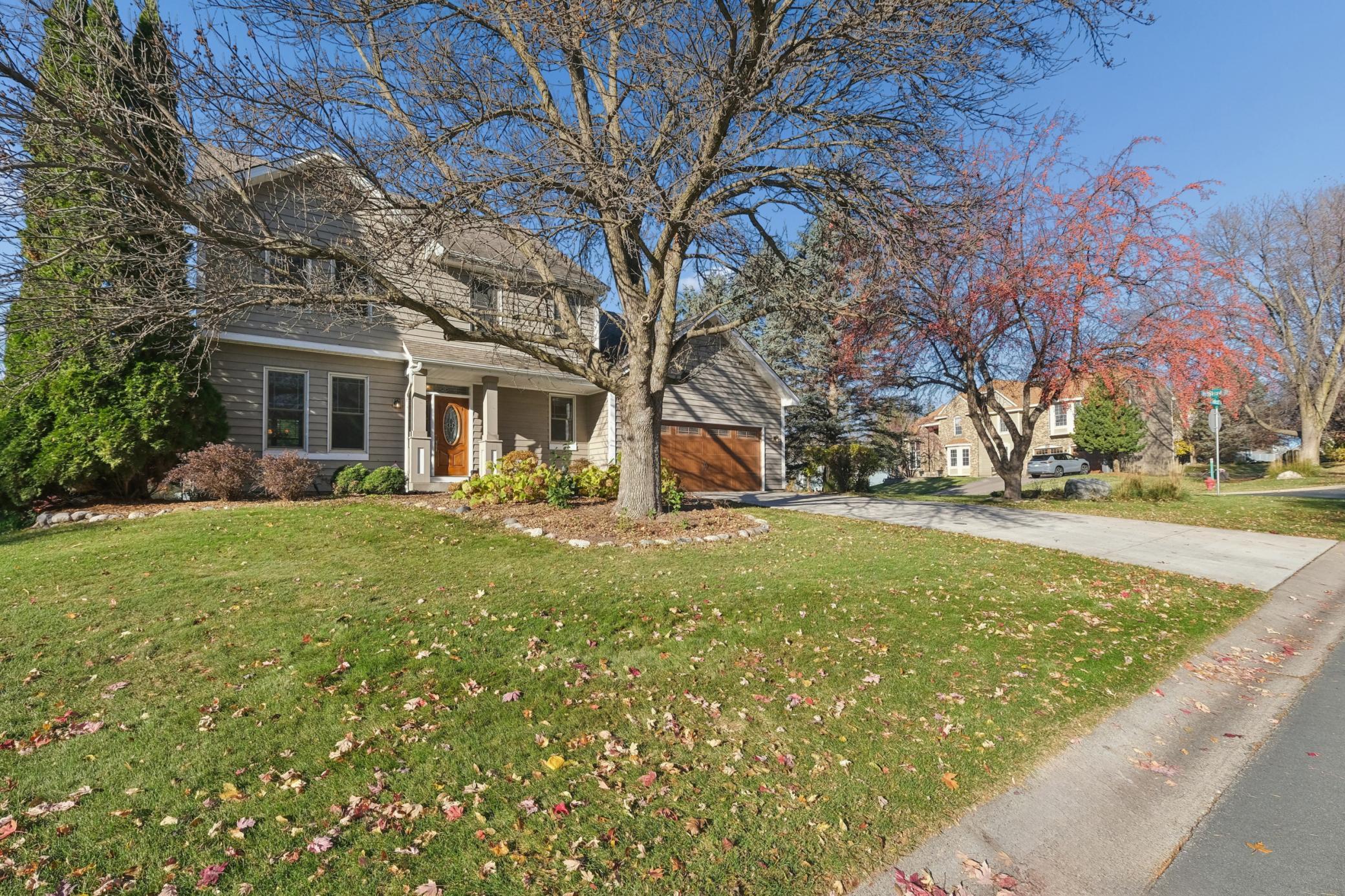8632 ENDICOTT TRAIL
8632 Endicott Trail, Eden Prairie, 55347, MN
-
Price: $699,900
-
Status type: For Sale
-
City: Eden Prairie
-
Neighborhood: Fairfield Of Eden Prairie
Bedrooms: 4
Property Size :3359
-
Listing Agent: NST27528,NST38421
-
Property type : Single Family Residence
-
Zip code: 55347
-
Street: 8632 Endicott Trail
-
Street: 8632 Endicott Trail
Bathrooms: 3
Year: 1990
Listing Brokerage: Lone Birch Realty
FEATURES
- Range
- Refrigerator
- Washer
- Dryer
- Microwave
- Dishwasher
- Disposal
- Central Vacuum
- Gas Water Heater
- Stainless Steel Appliances
DETAILS
Welcome to 8632 Endicott Trail! This one-owner home has been well maintained and continuously updated over the years. Highlights of this home include a maple kitchen, SS appliances, pantry, and hardwood floors on both the main floor and 2nd floor. A 3-season porch, huge deck, and a large patio off the walkout lower level all lead to a flat backyard with pond views. The primary bedroom overlooks the backyard and features a vaulted ceiling, private bath with separate shower and tub as well as a large walk-in closet. 2 wood burning fireplaces can keep the home cozy on a winter’s night. Great spaces for entertaining on the main floor and lower level.
INTERIOR
Bedrooms: 4
Fin ft² / Living Area: 3359 ft²
Below Ground Living: 1080ft²
Bathrooms: 3
Above Ground Living: 2279ft²
-
Basement Details: Block, Drain Tiled, Finished, Full, Storage Space, Sump Basket, Walkout,
Appliances Included:
-
- Range
- Refrigerator
- Washer
- Dryer
- Microwave
- Dishwasher
- Disposal
- Central Vacuum
- Gas Water Heater
- Stainless Steel Appliances
EXTERIOR
Air Conditioning: Central Air
Garage Spaces: 2
Construction Materials: N/A
Foundation Size: 1250ft²
Unit Amenities:
-
- Patio
- Kitchen Window
- Deck
- Porch
- Hardwood Floors
- Ceiling Fan(s)
- Walk-In Closet
- Vaulted Ceiling(s)
- Washer/Dryer Hookup
- In-Ground Sprinkler
- Paneled Doors
- Kitchen Center Island
- Primary Bedroom Walk-In Closet
Heating System:
-
- Forced Air
ROOMS
| Main | Size | ft² |
|---|---|---|
| Kitchen | 18x12 | 324 ft² |
| Family Room | 14x18 | 196 ft² |
| Living Room | 16x13 | 256 ft² |
| Dining Room | 14x11 | 196 ft² |
| Laundry | 5x8 | 25 ft² |
| Porch | 12x12 | 144 ft² |
| Upper | Size | ft² |
|---|---|---|
| Bedroom 1 | 15x12 | 225 ft² |
| Bedroom 2 | 14x11 | 196 ft² |
| Bedroom 3 | 12x11 | 144 ft² |
| Bedroom 4 | 12x10 | 144 ft² |
| Basement | Size | ft² |
|---|---|---|
| Amusement Room | 24x13 | 576 ft² |
| Bar/Wet Bar Room | 13x12 | 169 ft² |
| Office | 13x11 | 169 ft² |
| Exercise Room | 11x6 | 121 ft² |
| Hobby Room | 15x13 | 225 ft² |
LOT
Acres: N/A
Lot Size Dim.: 90x145x109x119
Longitude: 44.8468
Latitude: -93.4848
Zoning: Residential-Single Family
FINANCIAL & TAXES
Tax year: 2025
Tax annual amount: $7,359
MISCELLANEOUS
Fuel System: N/A
Sewer System: City Sewer/Connected
Water System: City Water/Connected
ADDITIONAL INFORMATION
MLS#: NST7824018
Listing Brokerage: Lone Birch Realty

ID: 4292488
Published: November 08, 2025
Last Update: November 08, 2025
Views: 1






