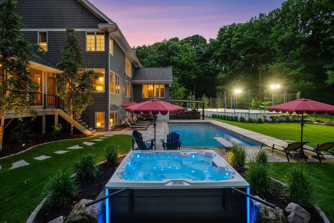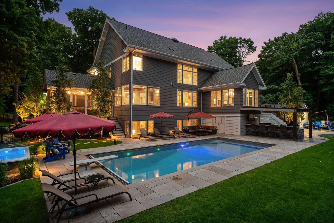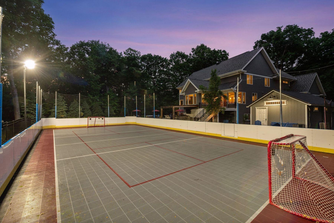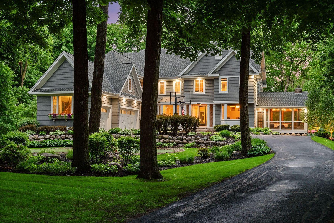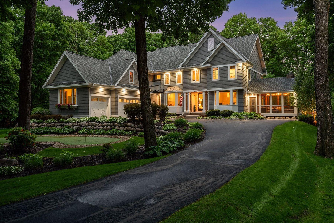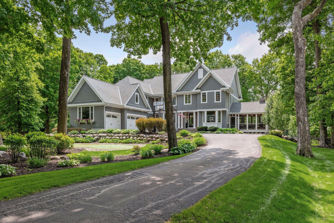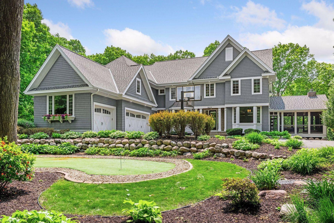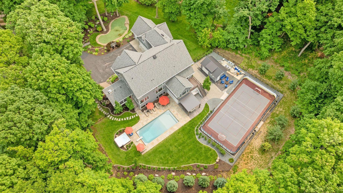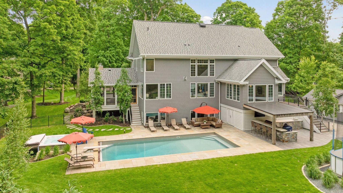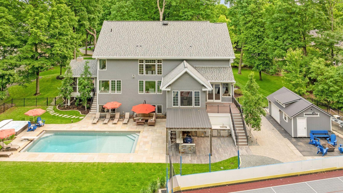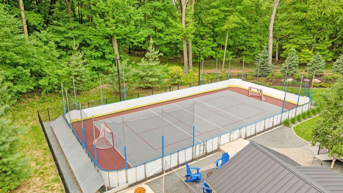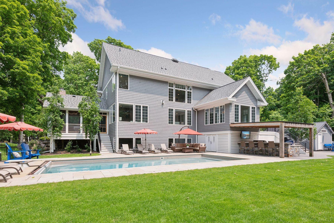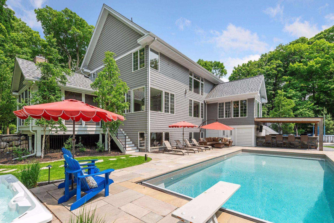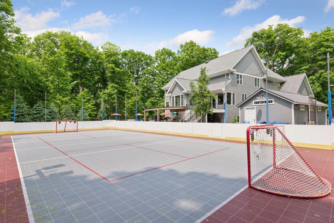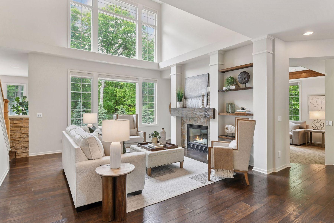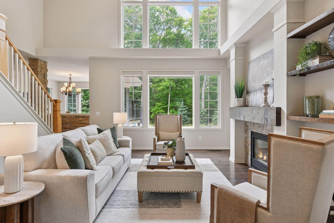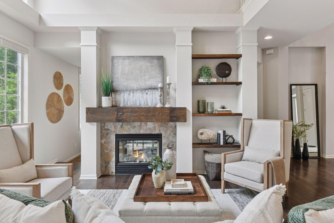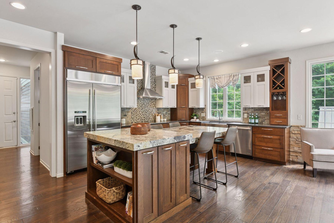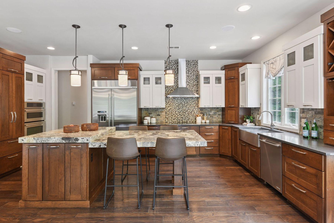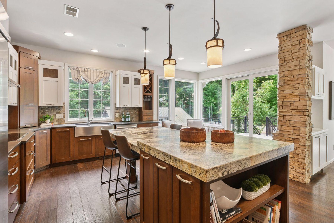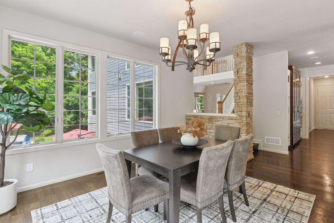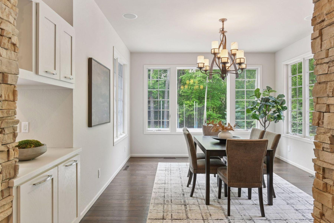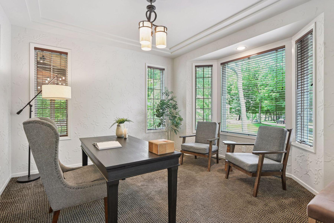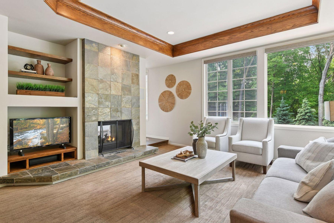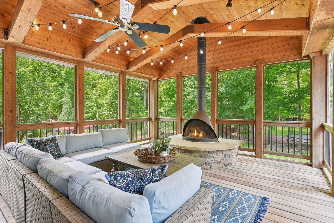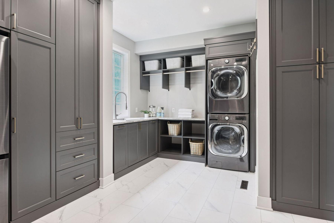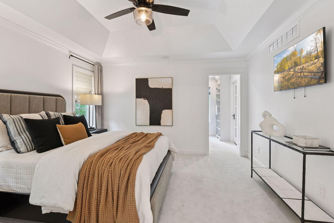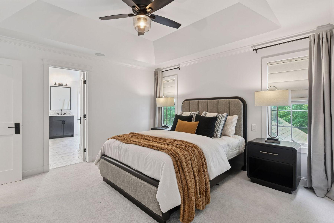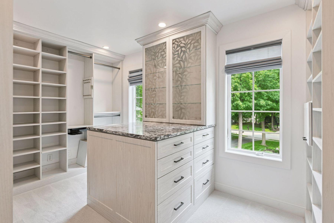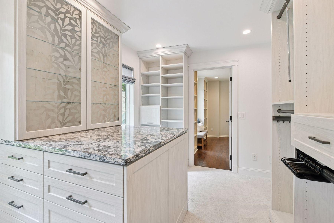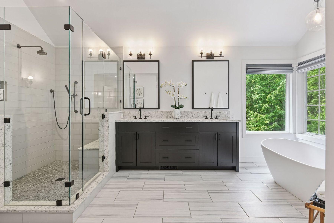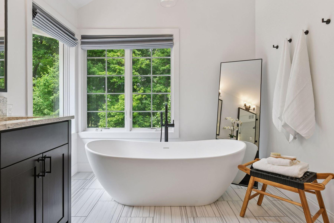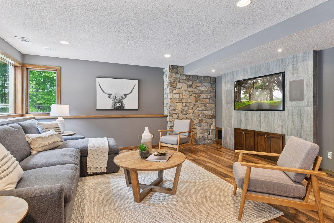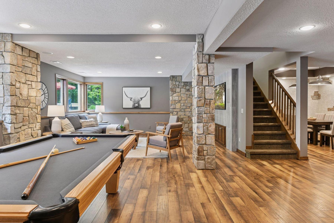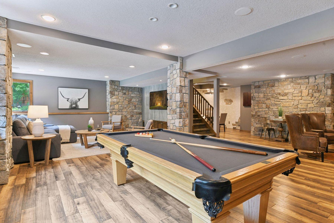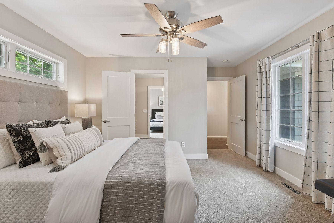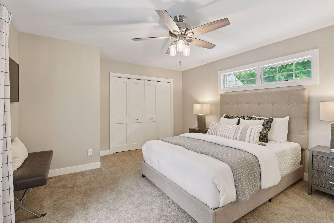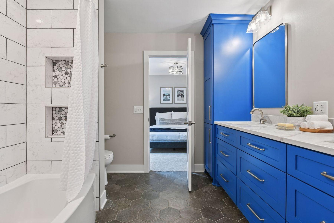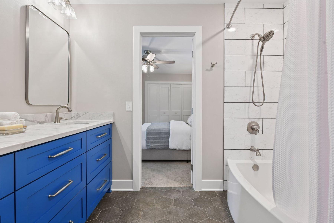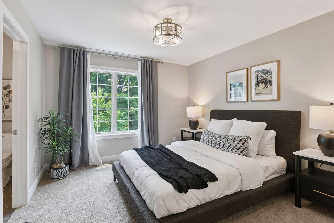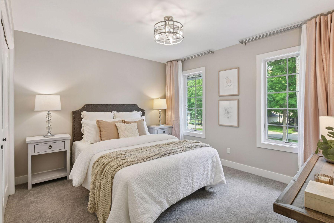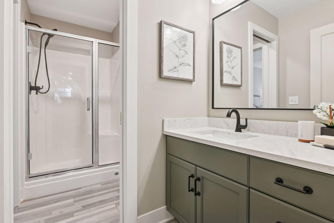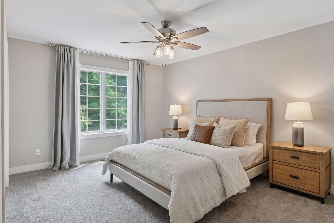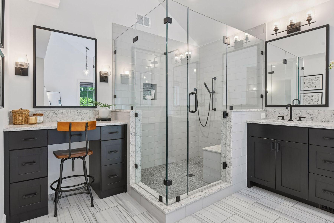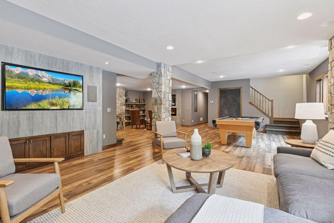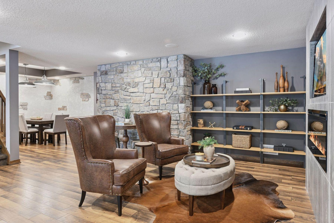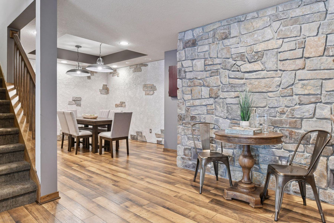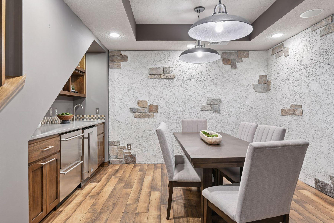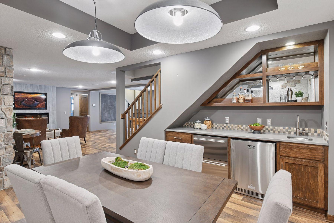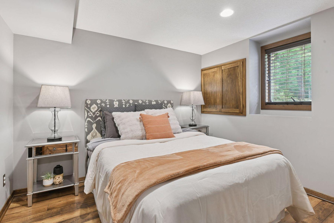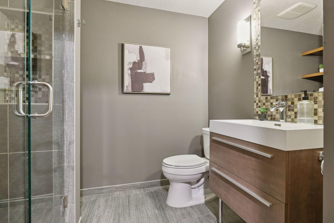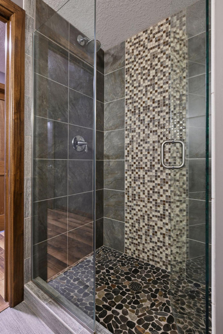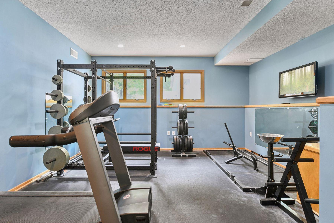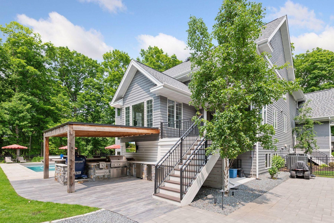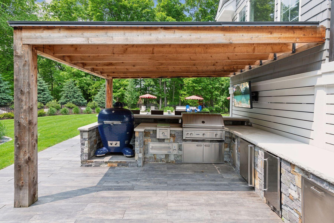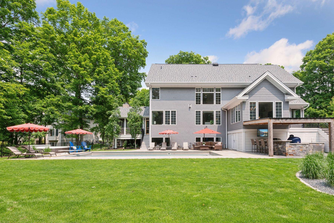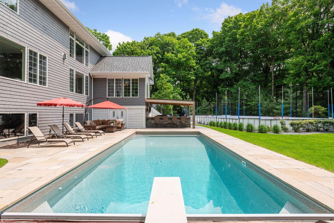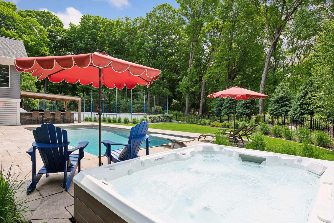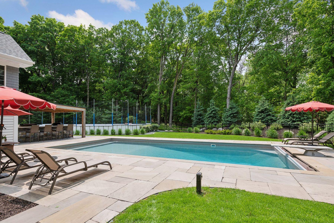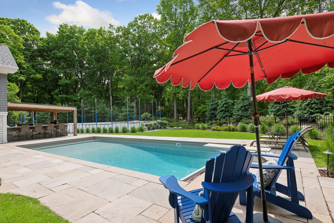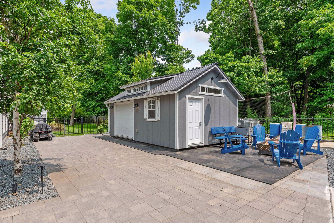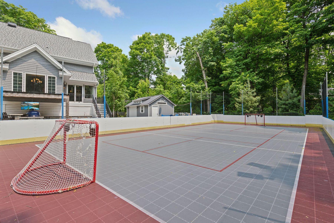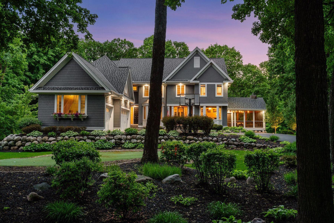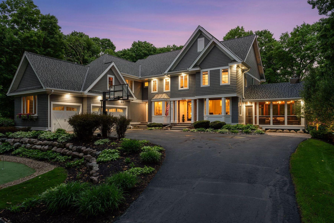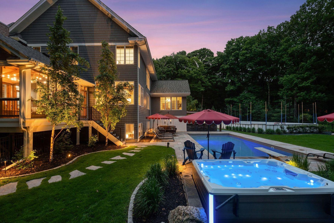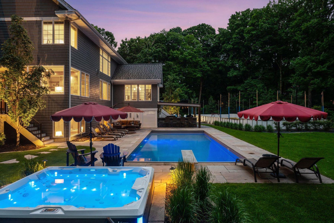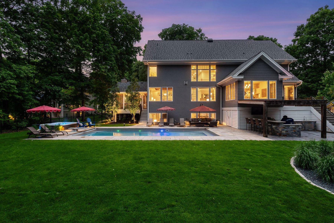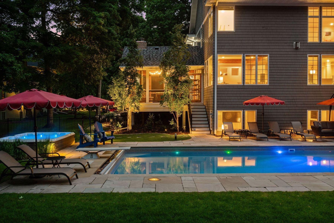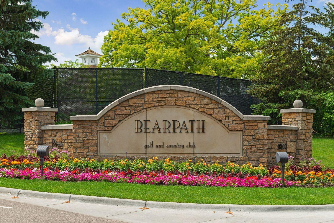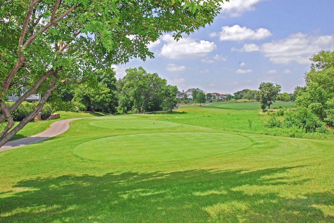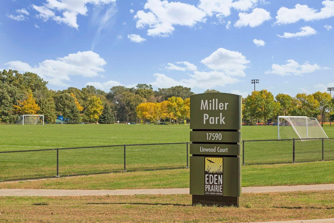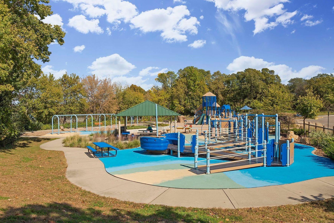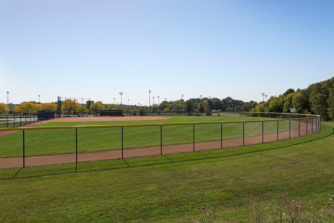8622 FRENCH CURVE
8622 French Curve, Eden Prairie, 55347, MN
-
Price: $1,850,000
-
Status type: For Sale
-
City: Eden Prairie
-
Neighborhood: The Big Woods 2nd Add
Bedrooms: 6
Property Size :5823
-
Listing Agent: NST18378,NST57235
-
Property type : Single Family Residence
-
Zip code: 55347
-
Street: 8622 French Curve
-
Street: 8622 French Curve
Bathrooms: 5
Year: 1998
Listing Brokerage: Lakes Sotheby's International Realty
FEATURES
- Refrigerator
- Washer
- Dryer
- Microwave
- Exhaust Fan
- Dishwasher
- Disposal
- Freezer
- Cooktop
- Wall Oven
- Humidifier
- Air-To-Air Exchanger
- Central Vacuum
- Water Osmosis System
- Gas Water Heater
- Stainless Steel Appliances
DETAILS
At the heart of this one-of-a-kind Eden Prairie home lies a true showstopper: a professionally designed, outdoor hockey rink with a state-of-the-art ice making system. Complete with its own warming house and mini-Zamboni, this rink transforms into a full sport court in warmer months-perfect for pickleball, tennis, and basketball. Set on a private, wooded one acre lot in the coveted Big Woods neighborhood, the home also boasts a saltwater pool, hot tub, fully outfitted outdoor kitchen with bar seating, plus a putting green and screened porch with wood-burning fireplace. The backyard is truly an outdoor oasis! This Charles Cudd custom-built home features a great room with fireplace, gourmet center island kitchen with designer finishes, multiple family and dining room spaces, main floor office, recently renovated upper level with spa-like primary suite with a large walk in-closet, and a spacious lower level media lounge, wet bar, billiards, fitness room, sixth bedroom, and three fourth bath. Amenities include new mudroom and laundry, smart home upgrades, central vacuum, heated three car garage with attic storage, new roof, and much more. Minutes from top-rated schools, parks, restaurants, shopping, Eden Prairie Community Center, and several golf courses including Bearpath Golf & Country Club and Hazeltine National Golf Club. This amazing home blends luxury, function, and year-round recreation!
INTERIOR
Bedrooms: 6
Fin ft² / Living Area: 5823 ft²
Below Ground Living: 1857ft²
Bathrooms: 5
Above Ground Living: 3966ft²
-
Basement Details: Block, Daylight/Lookout Windows, Drain Tiled, Drainage System, Egress Window(s), Finished, Sump Pump,
Appliances Included:
-
- Refrigerator
- Washer
- Dryer
- Microwave
- Exhaust Fan
- Dishwasher
- Disposal
- Freezer
- Cooktop
- Wall Oven
- Humidifier
- Air-To-Air Exchanger
- Central Vacuum
- Water Osmosis System
- Gas Water Heater
- Stainless Steel Appliances
EXTERIOR
Air Conditioning: Central Air
Garage Spaces: 3
Construction Materials: N/A
Foundation Size: 2180ft²
Unit Amenities:
-
- Patio
- Kitchen Window
- Deck
- Porch
- Natural Woodwork
- Hardwood Floors
- Ceiling Fan(s)
- Walk-In Closet
- Vaulted Ceiling(s)
- Local Area Network
- Security System
- In-Ground Sprinkler
- Exercise Room
- Hot Tub
- Kitchen Center Island
- Wet Bar
- Walk-Up Attic
- Outdoor Kitchen
- Tile Floors
- Primary Bedroom Walk-In Closet
Heating System:
-
- Forced Air
ROOMS
| Main | Size | ft² |
|---|---|---|
| Great Room | 15x14 | 225 ft² |
| Dining Room | 12x11 | 144 ft² |
| Family Room | 14x14 | 196 ft² |
| Kitchen | 20x14 | 400 ft² |
| Office | 13x12 | 169 ft² |
| Screened Porch | 14x14 | 196 ft² |
| Upper | Size | ft² |
|---|---|---|
| Bedroom 1 | 13x13 | 169 ft² |
| Bedroom 2 | 12x12 | 144 ft² |
| Bedroom 3 | 15x11 | 225 ft² |
| Bedroom 4 | 12x11 | 144 ft² |
| Bedroom 5 | 13x11 | 169 ft² |
| Lower | Size | ft² |
|---|---|---|
| Family Room | 18x15 | 324 ft² |
| Exercise Room | 21x18 | 441 ft² |
| Bedroom 6 | 11x10 | 121 ft² |
| Billiard | 16x15 | 256 ft² |
| Dining Room | 14x12 | 196 ft² |
LOT
Acres: N/A
Lot Size Dim.: 95x281x94x203x216
Longitude: 44.8467
Latitude: -93.5006
Zoning: Residential-Single Family
FINANCIAL & TAXES
Tax year: 2025
Tax annual amount: $13,947
MISCELLANEOUS
Fuel System: N/A
Sewer System: City Sewer/Connected
Water System: City Water/Connected
ADDITIONAL INFORMATION
MLS#: NST7738495
Listing Brokerage: Lakes Sotheby's International Realty

ID: 3747813
Published: June 05, 2025
Last Update: June 05, 2025
Views: 15


