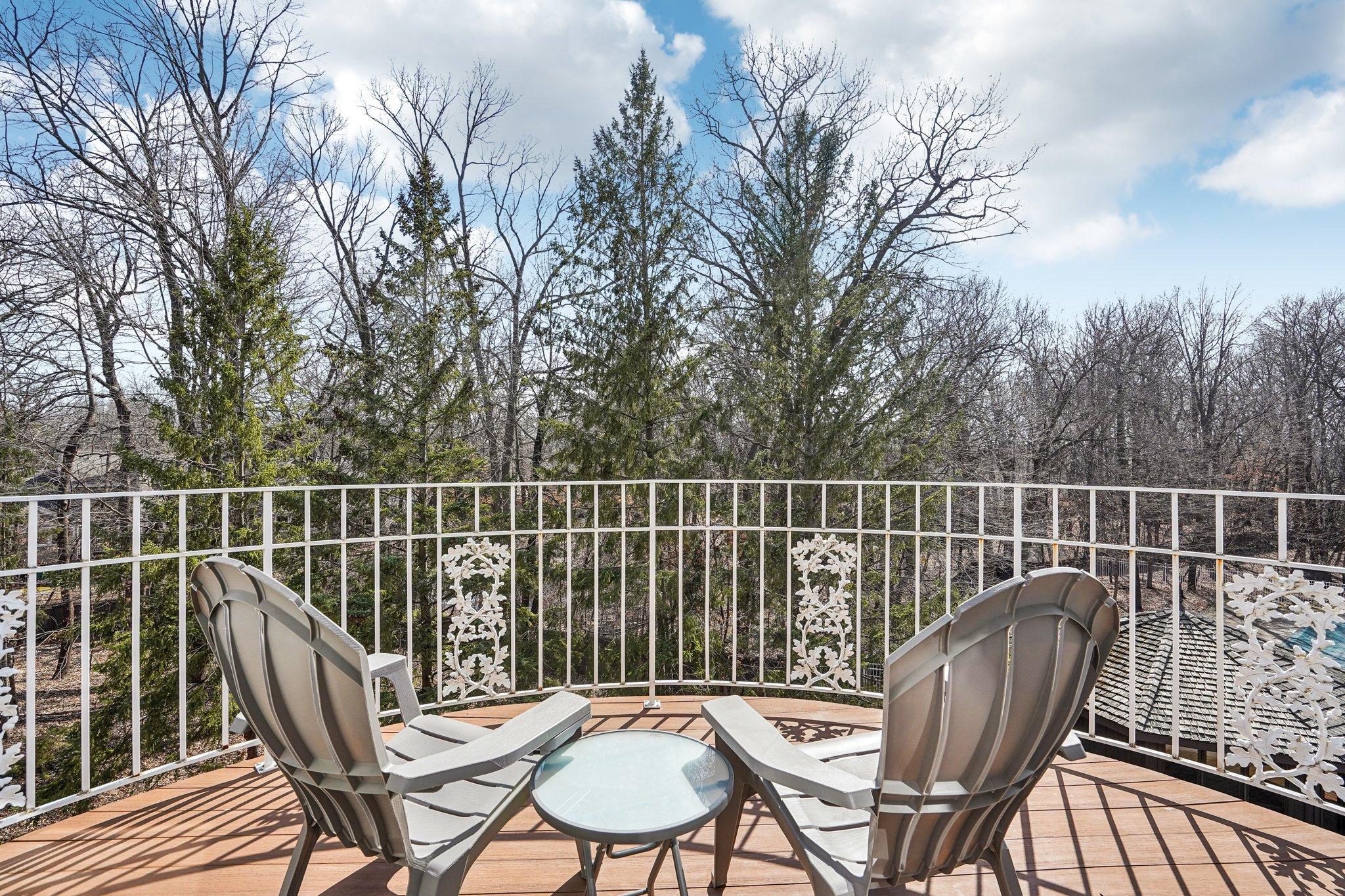8621 BASSWOOD ROAD
8621 Basswood Road, Eden Prairie, 55344, MN
-
Price: $248,000
-
Status type: For Sale
-
City: Eden Prairie
-
Neighborhood: Condo 0401 Ironwood In The Preser
Bedrooms: 2
Property Size :1333
-
Listing Agent: NST1001966,NST52114
-
Property type : Low Rise
-
Zip code: 55344
-
Street: 8621 Basswood Road
-
Street: 8621 Basswood Road
Bathrooms: 2
Year: 1982
Listing Brokerage: Coldwell Banker Realty
FEATURES
- Range
- Refrigerator
- Washer
- Dryer
- Microwave
- Dishwasher
- Stainless Steel Appliances
DETAILS
Classic Elegance Meets Modern Comfort. Welcome to timeless charm in this beautifully maintained 2-bedroom, 2-bath condo nestled in a small, boutique-style building with a warm, traditional aesthetic. Step inside and be greeted by rich wood floors, exquisite wood molding details, and an inviting, classic ambiance that feels like home. Enjoy the graceful flow of the space. The second bedroom opens to a lovely, rounded-shape balcony featuring a chrming wrought iron railing - perfect for morning coffee or evening relaxation-with serene views of the community pool and surrounding greenery. This unit has been thoughtfully updated with new windows and a new sliding door, bringing in natural light and fresh air. The kitchen and living areas are perfect for entertaining or quiet nights in, all while enjoying the comfort and style of this unique residence. Additional highlights include: Outdoor pool and deck, two assigned parking spaces in a heated, tuck-under garage, access to wooded walking trails and the natural beauty of The Preserves of Eden Prairie, minutes to shops, amenities and restaurants.
INTERIOR
Bedrooms: 2
Fin ft² / Living Area: 1333 ft²
Below Ground Living: N/A
Bathrooms: 2
Above Ground Living: 1333ft²
-
Basement Details: None,
Appliances Included:
-
- Range
- Refrigerator
- Washer
- Dryer
- Microwave
- Dishwasher
- Stainless Steel Appliances
EXTERIOR
Air Conditioning: Central Air
Garage Spaces: 2
Construction Materials: N/A
Foundation Size: 1333ft²
Unit Amenities:
-
- Natural Woodwork
- Hardwood Floors
- Balcony
- Cable
- Intercom System
- Main Floor Primary Bedroom
Heating System:
-
- Forced Air
ROOMS
| Main | Size | ft² |
|---|---|---|
| Foyer | 5 x 10 | 25 ft² |
| Living Room | 20 x 15 | 400 ft² |
| Dining Room | 10 x 10 | 100 ft² |
| Kitchen | 11 x 10 | 121 ft² |
| Bedroom 1 | 16 x 12 | 256 ft² |
| Bedroom 2 | 12 x 15 | 144 ft² |
LOT
Acres: N/A
Lot Size Dim.: common
Longitude: 44.8447
Latitude: -93.4128
Zoning: Residential-Single Family
FINANCIAL & TAXES
Tax year: 2025
Tax annual amount: $2,771
MISCELLANEOUS
Fuel System: N/A
Sewer System: City Sewer/Connected
Water System: City Water/Connected
ADDITIONAL INFORMATION
MLS#: NST7802657
Listing Brokerage: Coldwell Banker Realty

ID: 4259739
Published: September 15, 2025
Last Update: September 15, 2025
Views: 1






