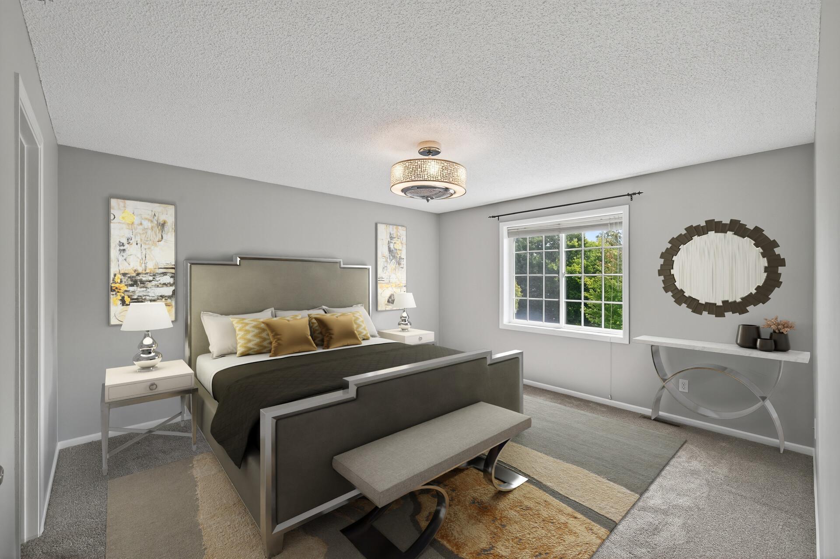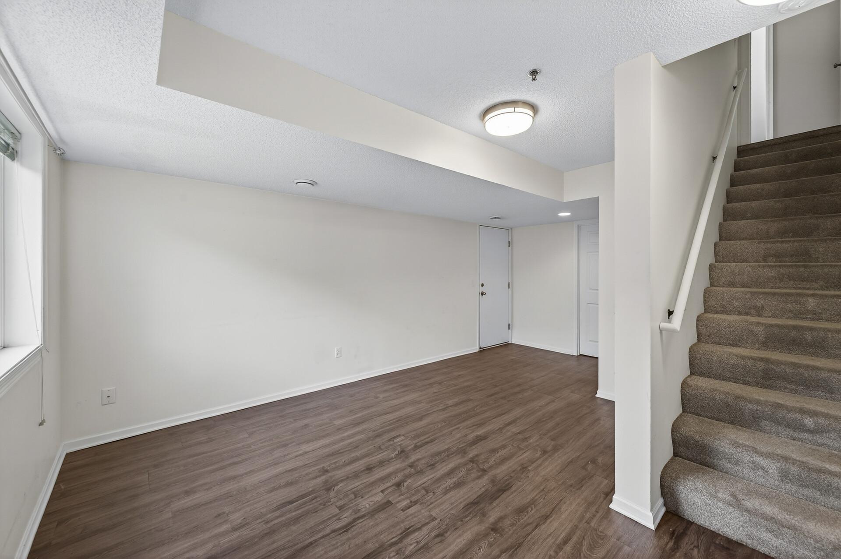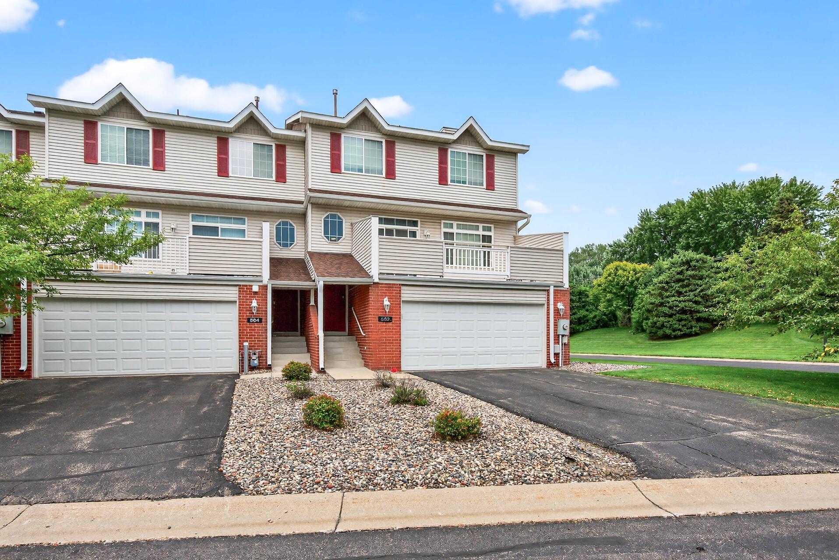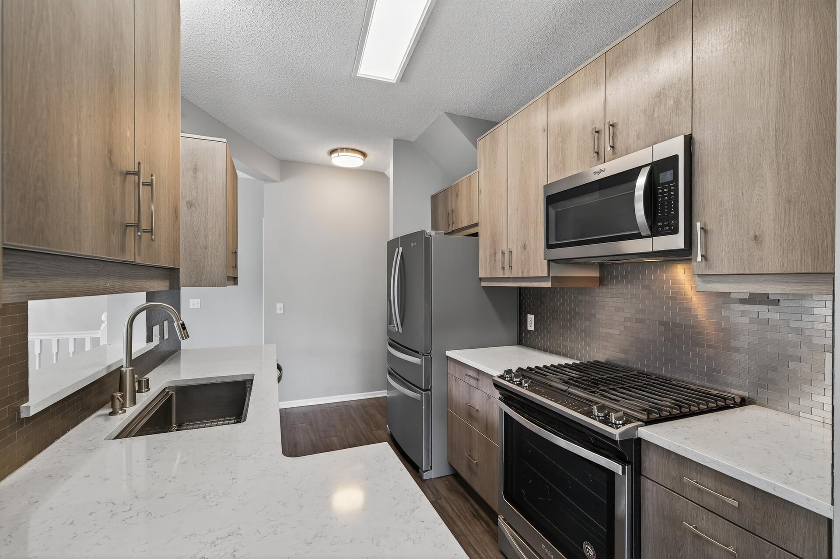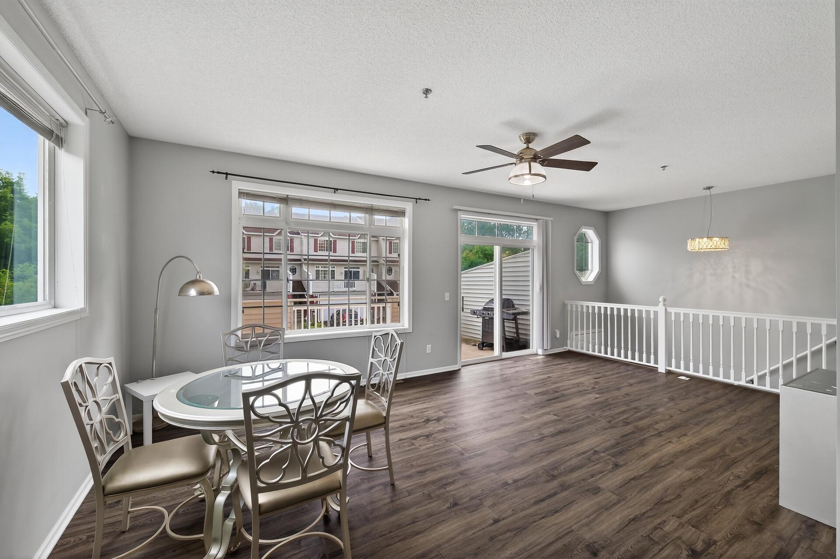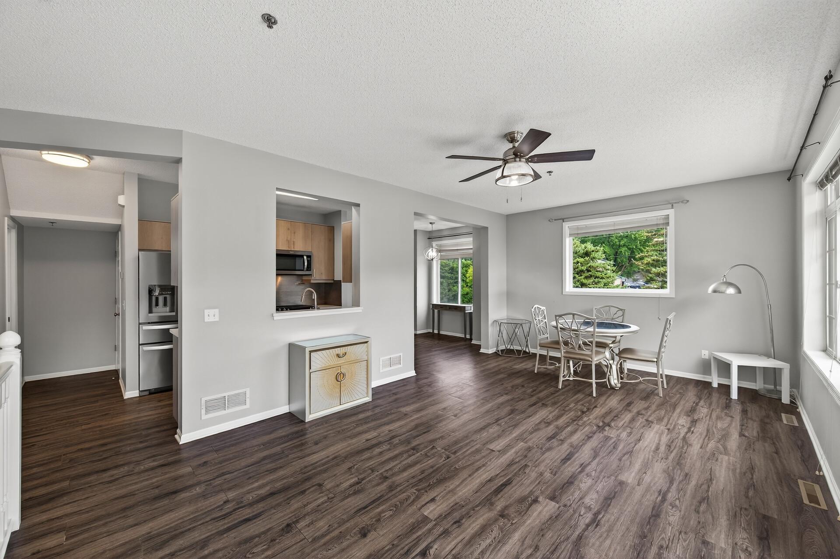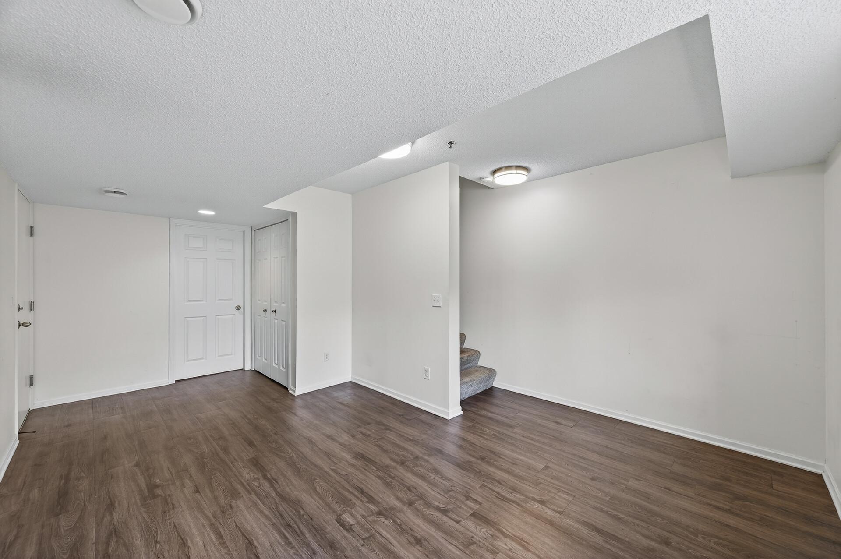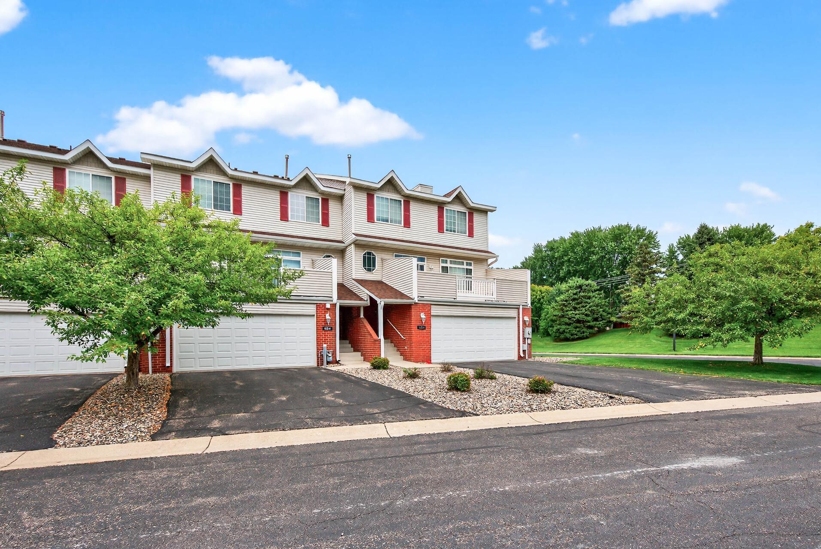862 COON RAPIDS BOULEVARD EXTENSION
862 Coon Rapids Boulevard Extension, Minneapolis (Coon Rapids), 55433, MN
-
Price: $270,000
-
Status type: For Sale
-
Neighborhood: Cic 79 Bridgewater Vill
Bedrooms: 2
Property Size :1495
-
Listing Agent: NST25717,NST76418
-
Property type : Townhouse Side x Side
-
Zip code: 55433
Bathrooms: 3
Year: 2001
Listing Brokerage: RE/MAX Results
FEATURES
- Range
- Refrigerator
- Washer
- Dryer
- Microwave
- Dishwasher
- Water Softener Owned
- Disposal
DETAILS
Spacious 2-bedroom, 3-bathroom townhouse with balcony & primary suite! Welcome to this bright and inviting townhouse featuring 2 bedrooms, 3 bathrooms, and a thoughtful layout. The main level offers an open living and dining area that flows to a large private balcony—perfect for morning coffee or evening relaxation. The well-designed kitchen provides plenty of cabinet space, while the upper level showcases a spacious primary suite with walk-in closet and private bath. The lower level includes a cozy family room, ideal for movie nights or a home office. Enjoy the convenience of townhouse living in a great Coon Rapids location close to parks, shopping, and dining. Was off market while previous occupants moved out. Ready to show now!
INTERIOR
Bedrooms: 2
Fin ft² / Living Area: 1495 ft²
Below Ground Living: N/A
Bathrooms: 3
Above Ground Living: 1495ft²
-
Basement Details: Egress Window(s), Finished, Full, Concrete,
Appliances Included:
-
- Range
- Refrigerator
- Washer
- Dryer
- Microwave
- Dishwasher
- Water Softener Owned
- Disposal
EXTERIOR
Air Conditioning: Central Air
Garage Spaces: 2
Construction Materials: N/A
Foundation Size: 369ft²
Unit Amenities:
-
- Deck
- Ceiling Fan(s)
- Walk-In Closet
- Washer/Dryer Hookup
- Indoor Sprinklers
- Tile Floors
Heating System:
-
- Forced Air
ROOMS
| Main | Size | ft² |
|---|---|---|
| Living Room | 13x24 | 169 ft² |
| Dining Room | 10x12 | 100 ft² |
| Kitchen | 8x15 | 64 ft² |
| Porch | 10x19 | 100 ft² |
| Lower | Size | ft² |
|---|---|---|
| Family Room | 10x18 | 100 ft² |
| Upper | Size | ft² |
|---|---|---|
| Bedroom 1 | 14x15 | 196 ft² |
| Bedroom 2 | 11x12 | 121 ft² |
LOT
Acres: N/A
Lot Size Dim.: Common
Longitude: 45.1502
Latitude: -93.2894
Zoning: Residential-Single Family
FINANCIAL & TAXES
Tax year: 2025
Tax annual amount: $2,613
MISCELLANEOUS
Fuel System: N/A
Sewer System: City Sewer/Connected
Water System: City Water/Connected
ADDITIONAL INFORMATION
MLS#: NST7786070
Listing Brokerage: RE/MAX Results

ID: 4070190
Published: August 21, 2025
Last Update: August 21, 2025
Views: 6





