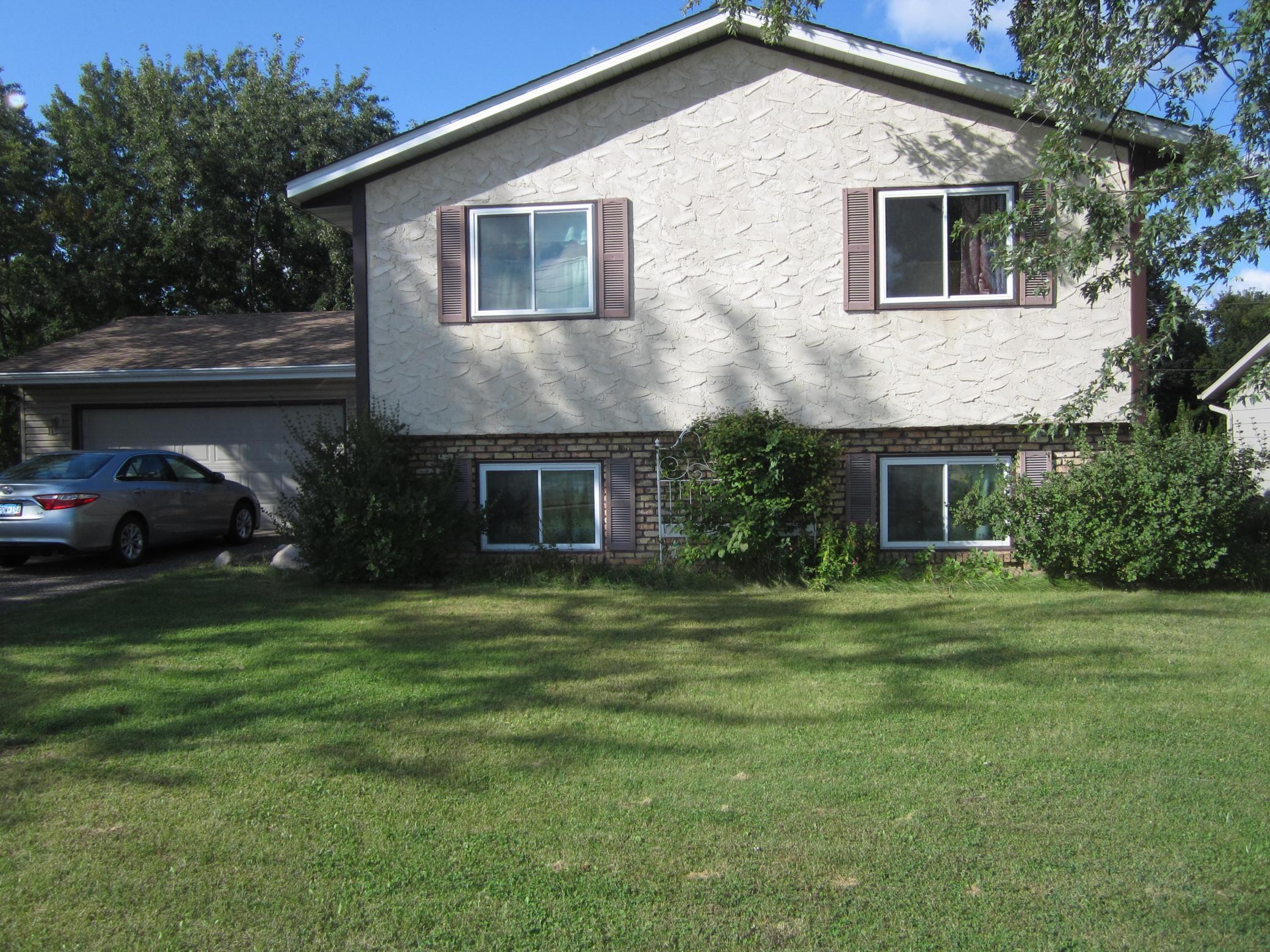8616 62ND AVENUE
8616 62nd Avenue, Minneapolis (Brooklyn Park), 55428, MN
-
Price: $299,900
-
Status type: For Sale
-
Neighborhood: R P Peterson Add
Bedrooms: 3
Property Size :1256
-
Listing Agent: NST16194,NST44621
-
Property type : Single Family Residence
-
Zip code: 55428
-
Street: 8616 62nd Avenue
-
Street: 8616 62nd Avenue
Bathrooms: 1
Year: 1977
Listing Brokerage: Twin Oaks Realty, Inc
FEATURES
- Range
- Refrigerator
- Washer
- Dryer
- Water Softener Owned
- Gas Water Heater
DETAILS
Spacious split three bedrooms on the upper level and the primary bedroom being a walk thru to the full bath on the upper level. Includes both formal and informal dining. Updated siding and windows. There are two wood burning brick fireplaces that the seller has not used. Enjoy the spacious deck off the dining room. The living room and dining room have a vaulted ceiling. Lower level is ready for your to build some equity by completing a family room, bedroom and bath. Includes a two car garage. This home needs some updating but is a great opportunity.
INTERIOR
Bedrooms: 3
Fin ft² / Living Area: 1256 ft²
Below Ground Living: N/A
Bathrooms: 1
Above Ground Living: 1256ft²
-
Basement Details: Block, Daylight/Lookout Windows, Drain Tiled, Full, Unfinished, Walkout,
Appliances Included:
-
- Range
- Refrigerator
- Washer
- Dryer
- Water Softener Owned
- Gas Water Heater
EXTERIOR
Air Conditioning: Central Air
Garage Spaces: 2
Construction Materials: N/A
Foundation Size: 1256ft²
Unit Amenities:
-
- Patio
- Kitchen Window
- Deck
- Washer/Dryer Hookup
- Main Floor Primary Bedroom
Heating System:
-
- Forced Air
ROOMS
| Upper | Size | ft² |
|---|---|---|
| Living Room | 21 x 13 | 441 ft² |
| Dining Room | 12 x 11 | 144 ft² |
| Kitchen | 12 x 12 | 144 ft² |
| Bedroom 1 | 14 x 11 | 196 ft² |
| Bedroom 2 | 10 x 10 | 100 ft² |
| Bedroom 3 | 10 x 9 | 100 ft² |
| Deck | 14 x 9 | 196 ft² |
| Lower | Size | ft² |
|---|---|---|
| Patio | 8 x 8 | 64 ft² |
LOT
Acres: N/A
Lot Size Dim.: 100 x 135
Longitude: 45.0659
Latitude: -93.3902
Zoning: Residential-Single Family
FINANCIAL & TAXES
Tax year: 2025
Tax annual amount: $4,225
MISCELLANEOUS
Fuel System: N/A
Sewer System: City Sewer/Connected
Water System: City Water/Connected
ADDITIONAL INFORMATION
MLS#: NST7799616
Listing Brokerage: Twin Oaks Realty, Inc

ID: 4133996
Published: September 21, 2025
Last Update: September 21, 2025
Views: 1






