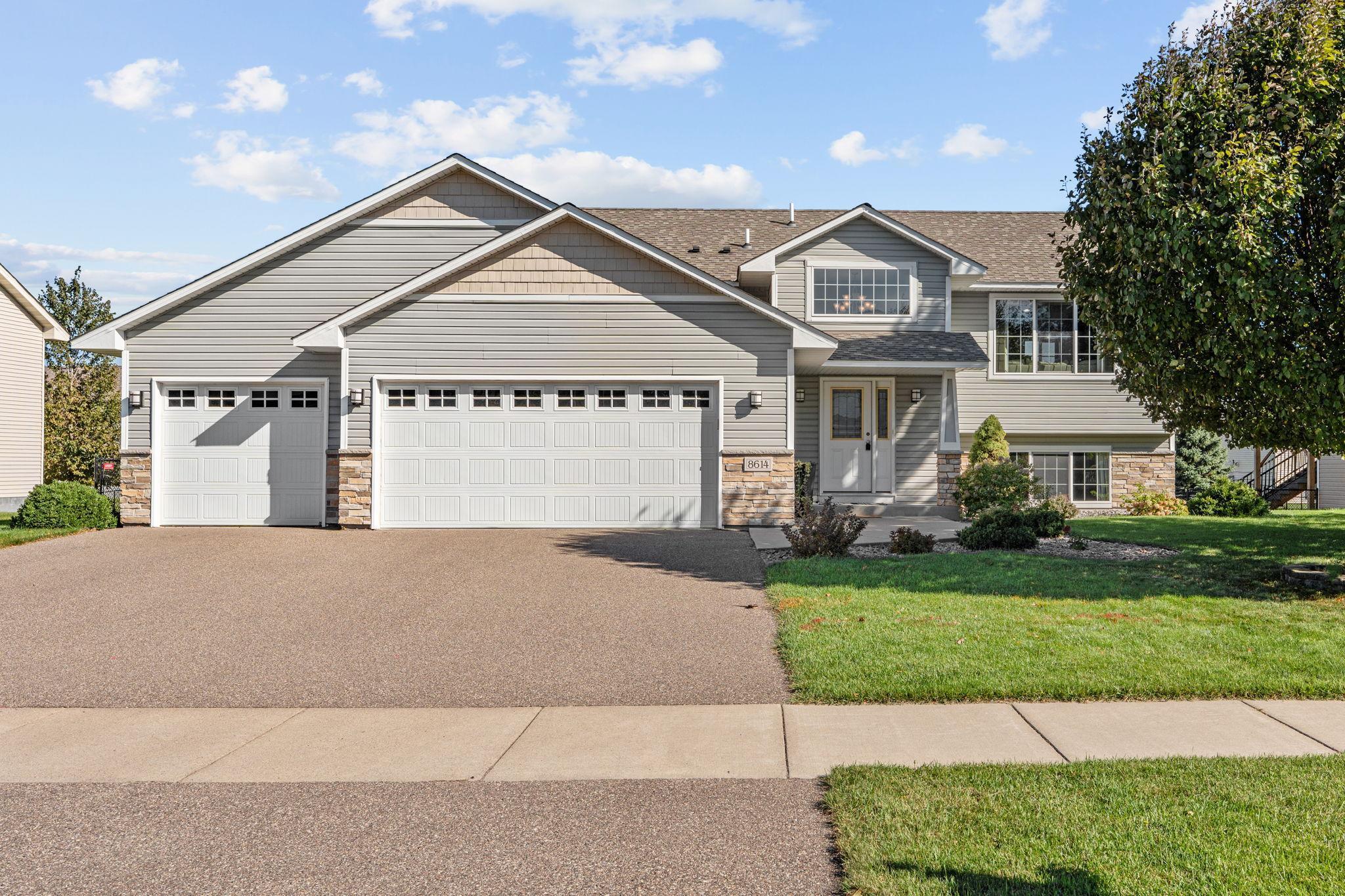8614 TESSMAN PARKWAY
8614 Tessman Parkway, Brooklyn Park, 55445, MN
-
Price: $375,000
-
Status type: For Sale
-
City: Brooklyn Park
-
Neighborhood: Tessman Century Farm
Bedrooms: 2
Property Size :1256
-
Listing Agent: NST16459,NST101194
-
Property type : Single Family Residence
-
Zip code: 55445
-
Street: 8614 Tessman Parkway
-
Street: 8614 Tessman Parkway
Bathrooms: 2
Year: 2013
Listing Brokerage: Coldwell Banker Burnet
FEATURES
- Range
- Refrigerator
- Dryer
- Microwave
- Dishwasher
- Air-To-Air Exchanger
- Gas Water Heater
- Stainless Steel Appliances
DETAILS
Newer built Brooklyn Park home with an incredible opportunity to add equity in the framed, unfinished basement. Step inside the spacious foyer with plenty of closet space for shoes/jackets. The main floor features a stunning vaulted, completely open floor plan. The living, dining, and kitchen w/ center island/breakfast bar flow seamlessly together. The primary bedroom has an ensuite bathroom with a separate shower/tub, dual vanity sink, and walk in closet. Additionally there is a 2nd bedroom and a 2nd full bath on the main floor. The walkout lower level is framed for a family room, 3rd bedroom, 3rd bathroom, and office – leave unfinished as a playroom/man cave/storage or finish off to nearly double the finished square footage. Bonus features include a 3 car attached garage, large driveway for ample parking, fully fenced backyard, tile floors in the foyer + both bathrooms, hardwood in the dining/kitchen. Quiet location near Hwy 169, Tessman Park Playground, Zane Sports Complex, and more. Modern amenities without the high price tag of new construction. No HOA. Offer today!
INTERIOR
Bedrooms: 2
Fin ft² / Living Area: 1256 ft²
Below Ground Living: N/A
Bathrooms: 2
Above Ground Living: 1256ft²
-
Basement Details: Daylight/Lookout Windows, Full, Unfinished, Walkout,
Appliances Included:
-
- Range
- Refrigerator
- Dryer
- Microwave
- Dishwasher
- Air-To-Air Exchanger
- Gas Water Heater
- Stainless Steel Appliances
EXTERIOR
Air Conditioning: Central Air
Garage Spaces: 3
Construction Materials: N/A
Foundation Size: 1256ft²
Unit Amenities:
-
- Hardwood Floors
- Ceiling Fan(s)
- Walk-In Closet
- Vaulted Ceiling(s)
- Kitchen Center Island
- Tile Floors
Heating System:
-
- Forced Air
ROOMS
| Upper | Size | ft² |
|---|---|---|
| Bedroom 1 | 15x12 | 225 ft² |
| Bedroom 2 | 9.4x10.8 | 99.56 ft² |
| Dining Room | 12x10 | 144 ft² |
| Living Room | 15.5x12.7 | 193.99 ft² |
| Kitchen | 12x11 | 144 ft² |
| Walk In Closet | 9x6 | 81 ft² |
| Main | Size | ft² |
|---|---|---|
| Foyer | 8x6 | 64 ft² |
| Lower | Size | ft² |
|---|---|---|
| Patio | 10x10 | 100 ft² |
LOT
Acres: N/A
Lot Size Dim.: 135x92x76x130
Longitude: 45.111
Latitude: -93.3689
Zoning: Residential-Single Family
FINANCIAL & TAXES
Tax year: 2025
Tax annual amount: $5,253
MISCELLANEOUS
Fuel System: N/A
Sewer System: City Sewer/Connected
Water System: City Water/Connected
ADDITIONAL INFORMATION
MLS#: NST7810832
Listing Brokerage: Coldwell Banker Burnet

ID: 4196405
Published: October 09, 2025
Last Update: October 09, 2025
Views: 1






