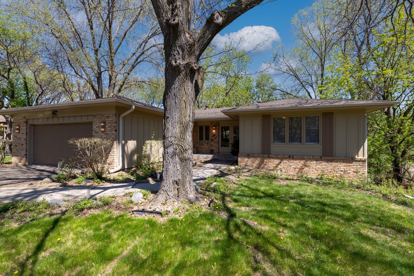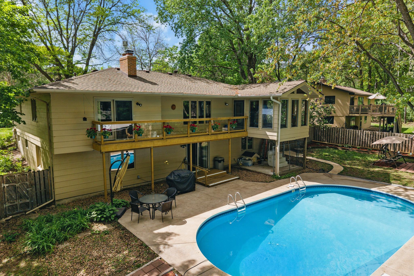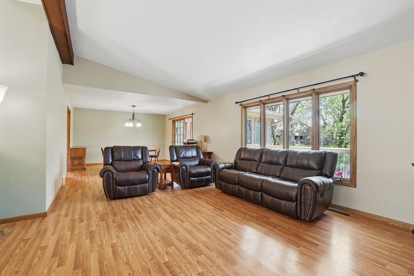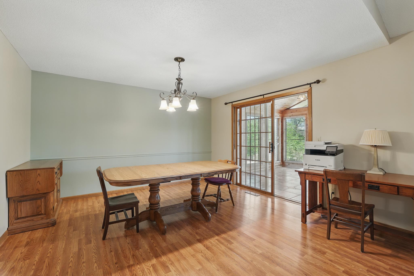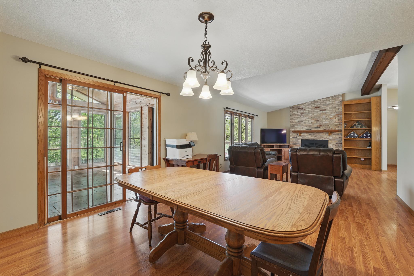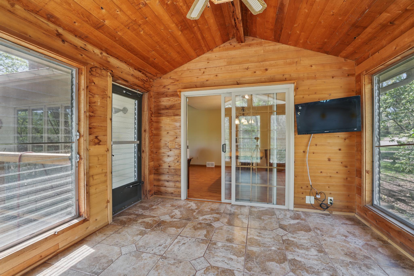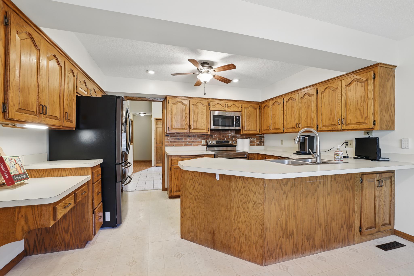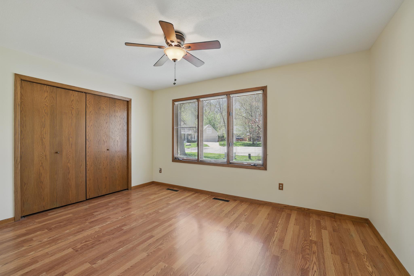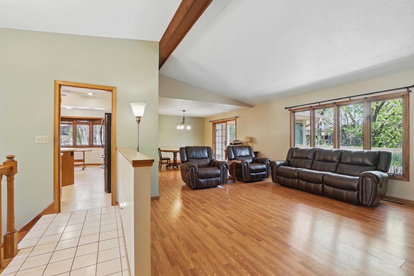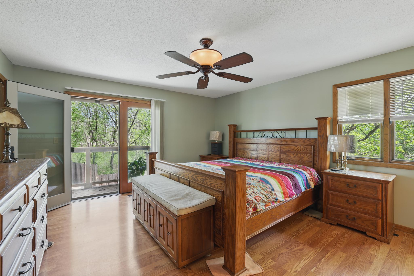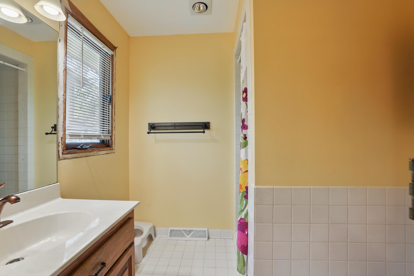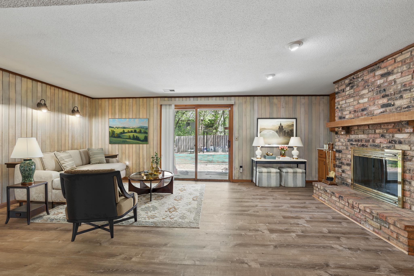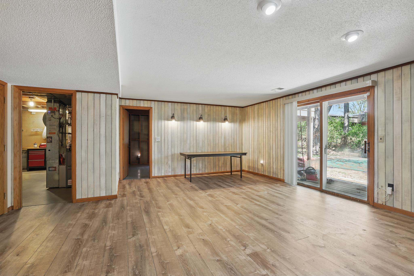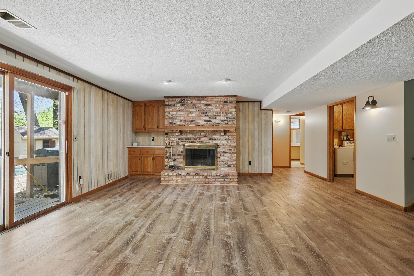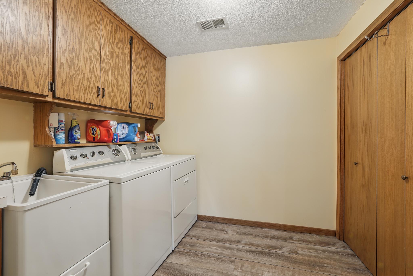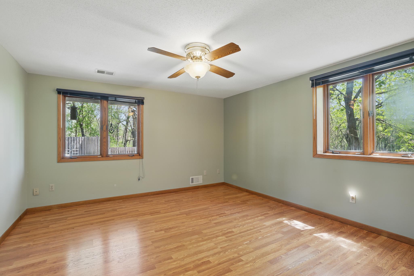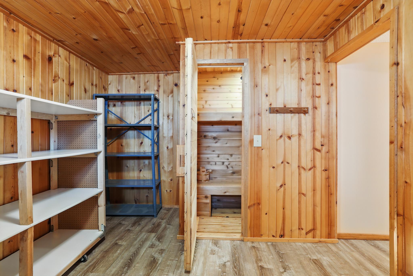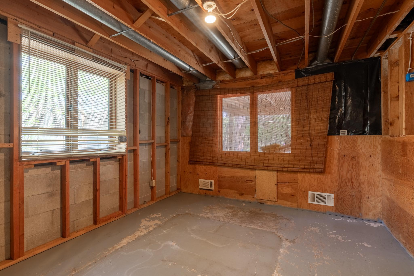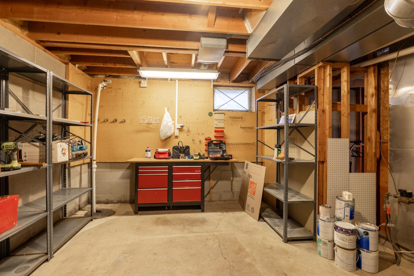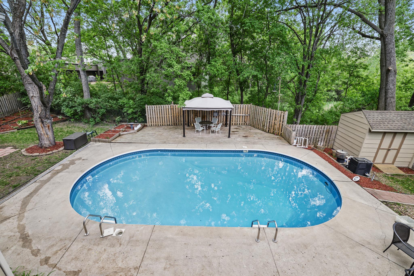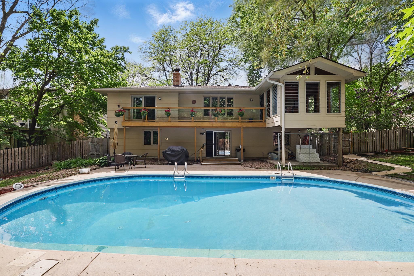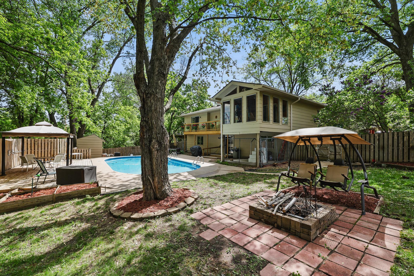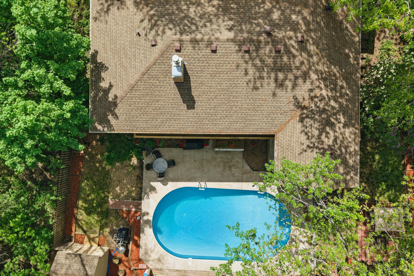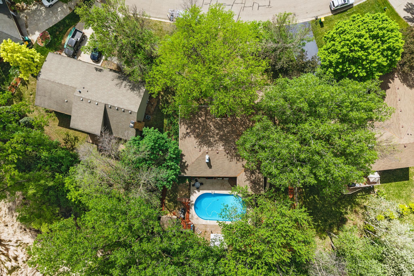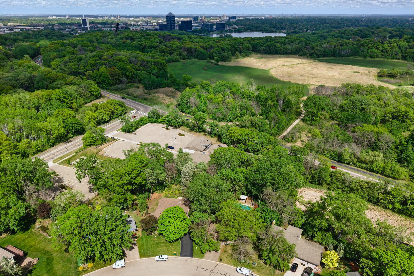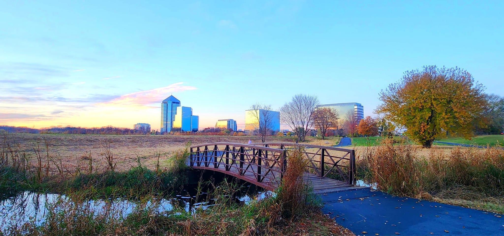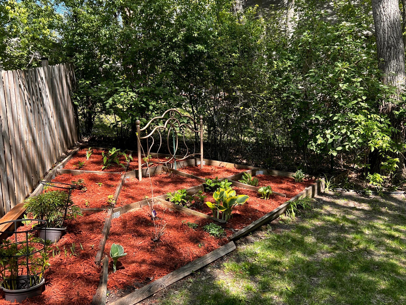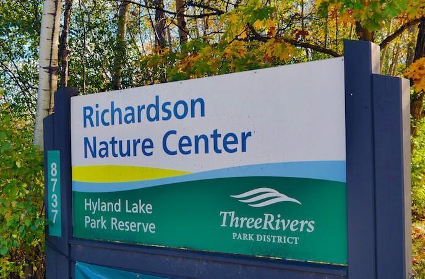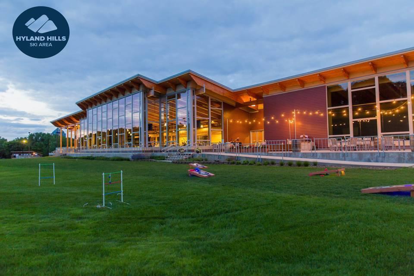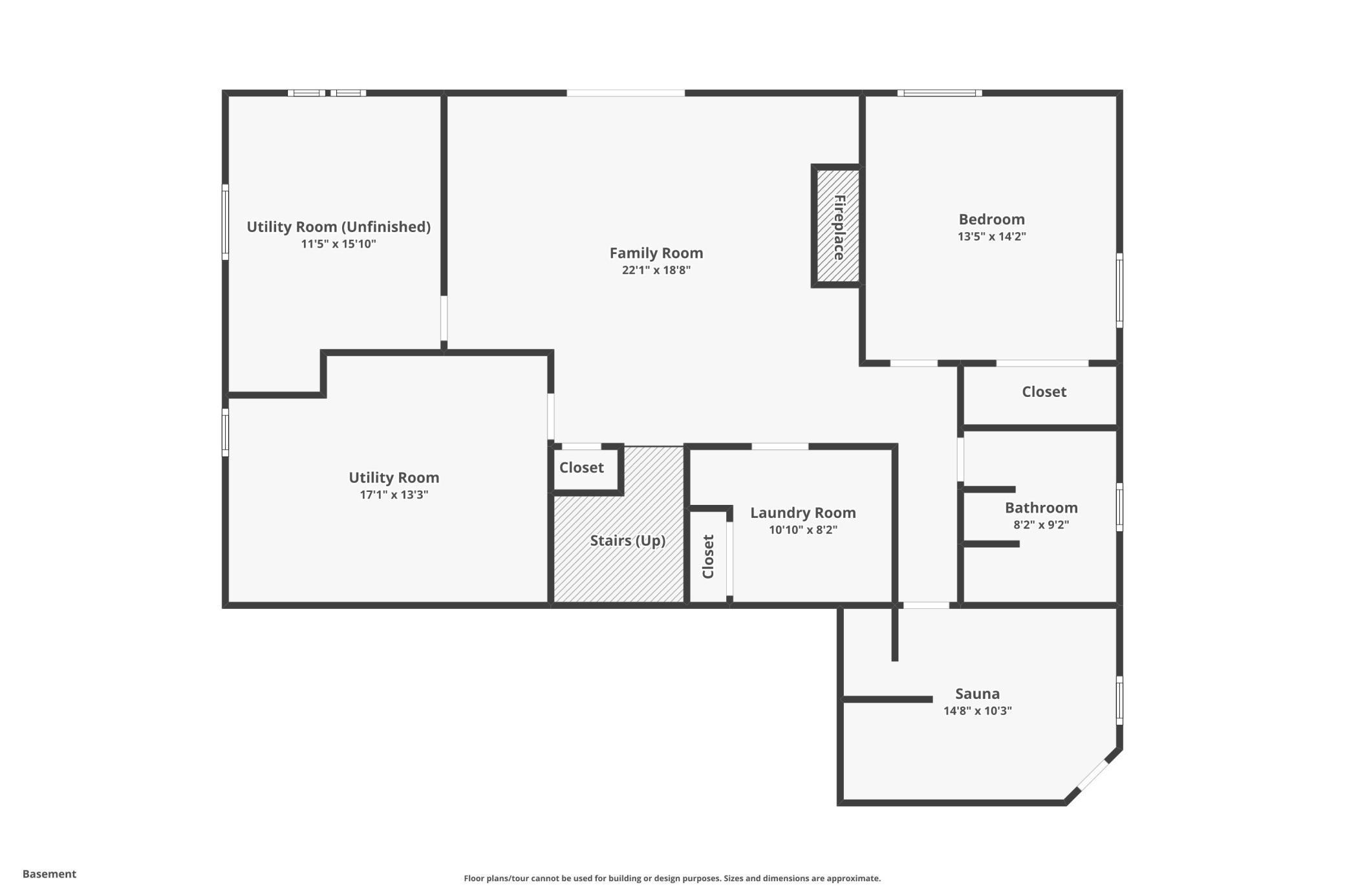8613 WOOD CLIFF CIRCLE
8613 Wood Cliff Circle, Minneapolis (Bloomington), 55438, MN
-
Price: $559,777
-
Status type: For Sale
-
Neighborhood: Wood Cliff Hills
Bedrooms: 3
Property Size :3017
-
Listing Agent: NST21234,NST52694
-
Property type : Single Family Residence
-
Zip code: 55438
-
Street: 8613 Wood Cliff Circle
-
Street: 8613 Wood Cliff Circle
Bathrooms: 3
Year: 1980
Listing Brokerage: Fresh Start Realty
FEATURES
- Range
- Refrigerator
- Washer
- Dryer
- Microwave
- Exhaust Fan
- Dishwasher
- Water Softener Owned
- Disposal
- Gas Water Heater
- Stainless Steel Appliances
DETAILS
Lovingly cared for by the same owners for over 37 years, this beautifully maintained walkout rambler offers light-filled living and timeless charm. The spacious main level features an inviting 3-season sunroom, gas fireplace, two bedrooms—including a primary suite with a walk-in closet and private en-suite bath—and open-concept living spaces designed for everyday comfort. The finished walkout lower level includes a second fireplace, a third bedroom, a versatile flex space, and a luxurious walk-in sauna—perfect for relaxation or entertaining. Step outside to a private backyard retreat featuring a 40-foot heated oval in-ground pool, wood privacy fence, mature trees, garden beds, a patio, and a storage shed with a new roof (2023). Recent updates include fresh interior paint on the main level (2025), a MyQ LiftMaster garage door opener (2025), five new combo carbon monoxide/fire detectors (2025), a new pool heater (2024), a new furnace (2024), roof replacement (2023), exterior painting (2023), and updated kitchen appliances between 2020 and 2022. Ideally located on a quiet cul-de-sac just minutes from Nine Mile Creek, parks, lakes, top-rated schools, shopping, dining, and major highways, this home offers the perfect balance of privacy and convenience. For the buyer's peace of mind, a one-year homeowner warranty is offered. Book your tour today!
INTERIOR
Bedrooms: 3
Fin ft² / Living Area: 3017 ft²
Below Ground Living: 1429ft²
Bathrooms: 3
Above Ground Living: 1588ft²
-
Basement Details: Block, Daylight/Lookout Windows, Drain Tiled, Drainage System, Finished, Full, Storage Space, Sump Basket, Sump Pump, Walkout,
Appliances Included:
-
- Range
- Refrigerator
- Washer
- Dryer
- Microwave
- Exhaust Fan
- Dishwasher
- Water Softener Owned
- Disposal
- Gas Water Heater
- Stainless Steel Appliances
EXTERIOR
Air Conditioning: Central Air
Garage Spaces: 2
Construction Materials: N/A
Foundation Size: 1588ft²
Unit Amenities:
-
- Patio
- Deck
- Natural Woodwork
- Sun Room
- Ceiling Fan(s)
- Walk-In Closet
- Vaulted Ceiling(s)
- Washer/Dryer Hookup
- Tile Floors
- Main Floor Primary Bedroom
- Primary Bedroom Walk-In Closet
Heating System:
-
- Forced Air
- Fireplace(s)
ROOMS
| Main | Size | ft² |
|---|---|---|
| Living Room | 20.11 x 15.5 | 322.47 ft² |
| Kitchen | 19.3 x 13.9 | 264.69 ft² |
| Dining Room | 13.5 x 12.2 | 163.24 ft² |
| Three Season Porch | 12.5 x 12 | 155.21 ft² |
| Bedroom 1 | 16.1 x 15.7 | 250.63 ft² |
| Bedroom 2 | 14.8 x 10.11 | 160.11 ft² |
| Walk In Closet | 6.5 x 5.10 | 37.43 ft² |
| Deck | n/a | 0 ft² |
| Lower | Size | ft² |
|---|---|---|
| Family Room | 22.1 x 18.8 | 412.22 ft² |
| Bedroom 3 | 14.2 x 13.5 | 190.07 ft² |
| Sauna | 14.8 x 10.3 | 150.33 ft² |
| Laundry | 10.10 x 8.2 | 88.47 ft² |
| Storage | 15.10 x 11.5 | 180.76 ft² |
| Utility Room | 17.1 x 13.3 | 226.35 ft² |
| Patio | n/a | 0 ft² |
LOT
Acres: N/A
Lot Size Dim.: 149 x 74 x 138 x113
Longitude: 44.8464
Latitude: -93.3739
Zoning: Residential-Single Family
FINANCIAL & TAXES
Tax year: 2025
Tax annual amount: $6,831
MISCELLANEOUS
Fuel System: N/A
Sewer System: City Sewer - In Street
Water System: City Water - In Street
ADITIONAL INFORMATION
MLS#: NST7740062
Listing Brokerage: Fresh Start Realty

ID: 3714903
Published: May 15, 2025
Last Update: May 15, 2025
Views: 10


