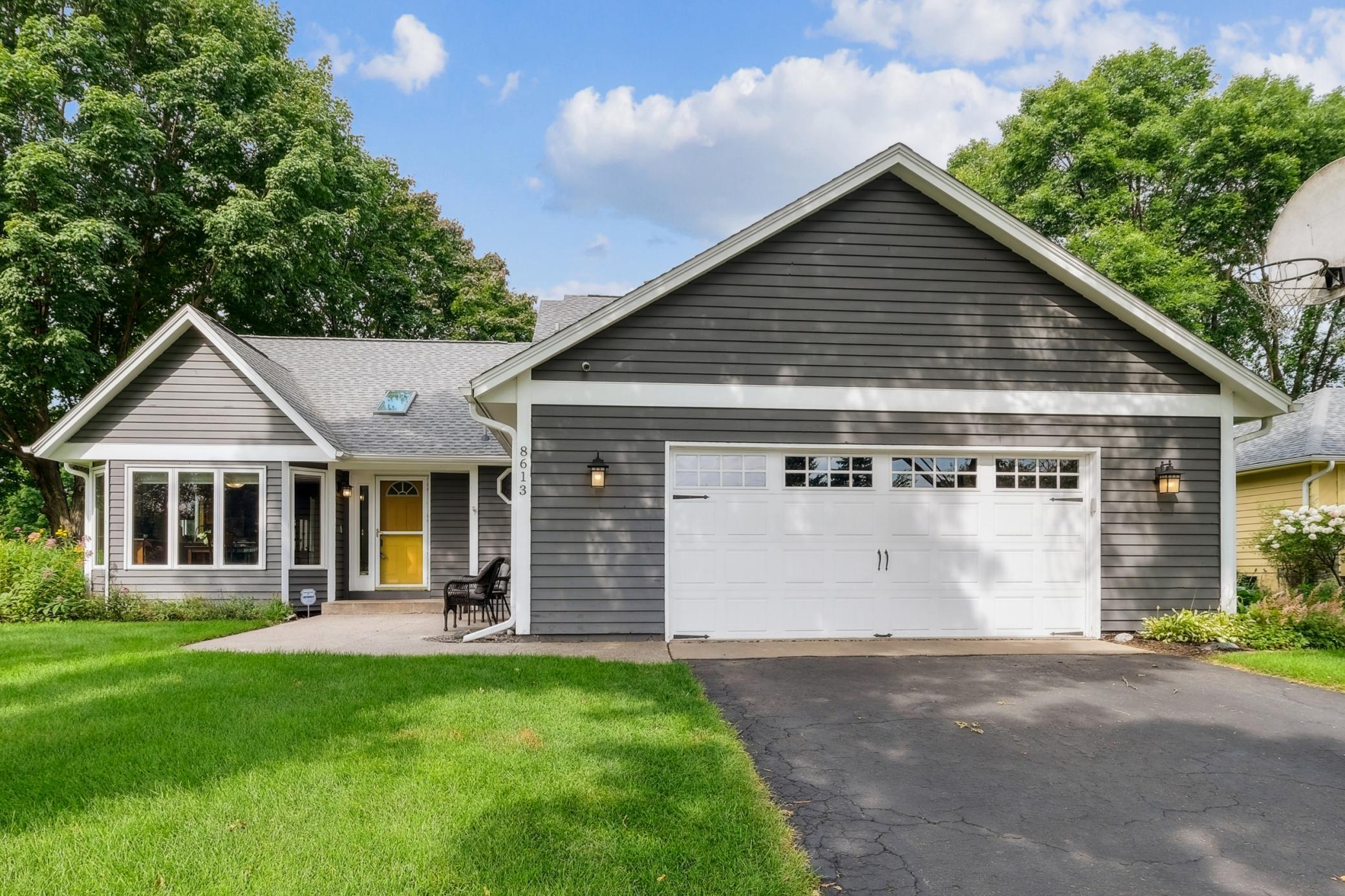8613 PENN AVENUE
8613 Penn Avenue, Minneapolis (Brooklyn Park), 55443, MN
-
Price: $445,900
-
Status type: For Sale
-
Neighborhood: Brook Oaks 2nd
Bedrooms: 5
Property Size :2542
-
Listing Agent: NST27486,NST100847
-
Property type : Single Family Residence
-
Zip code: 55443
-
Street: 8613 Penn Avenue
-
Street: 8613 Penn Avenue
Bathrooms: 3
Year: 1986
Listing Brokerage: Core Properties
FEATURES
- Range
- Refrigerator
- Washer
- Dryer
- Exhaust Fan
- Dishwasher
- Water Softener Owned
- Disposal
- Gas Water Heater
DETAILS
Welcome to this beautifully updated and meticulously maintained home offering over 2,500 square feet of functional living space. With 5 generous bedrooms and 3 bathrooms, this layout is ideal for growing families or those needing extra room to spread out. The main level has been thoughtfully remodeled and features a beautiful kitchen with cherry cabinetry, granite countertops, and hand-scraped acacia wood flooring that continues through the spacious great room. The open concept design creates an inviting space for everyday living and entertaining. Exterior highlights include durable cedar siding (freshly painted in 2023), a cedar-stained deck perfect for relaxing or entertaining, and professional concrete curbing around vibrant perennial flower beds. The oversized two-car garage includes rafter storage and built-in wood racks, while the expansive concrete crawl space provides additional storage beneath the main level. This home offers the perfect balance of charm, comfort, and quality! Schedule your showing today!
INTERIOR
Bedrooms: 5
Fin ft² / Living Area: 2542 ft²
Below Ground Living: 788ft²
Bathrooms: 3
Above Ground Living: 1754ft²
-
Basement Details: Block, Daylight/Lookout Windows, Drain Tiled, Egress Window(s), Full, Sump Pump,
Appliances Included:
-
- Range
- Refrigerator
- Washer
- Dryer
- Exhaust Fan
- Dishwasher
- Water Softener Owned
- Disposal
- Gas Water Heater
EXTERIOR
Air Conditioning: Central Air
Garage Spaces: 2
Construction Materials: N/A
Foundation Size: 1754ft²
Unit Amenities:
-
- Kitchen Window
- Deck
- Ceiling Fan(s)
- Walk-In Closet
- Vaulted Ceiling(s)
- Skylight
- Kitchen Center Island
- Primary Bedroom Walk-In Closet
Heating System:
-
- Forced Air
ROOMS
| Main | Size | ft² |
|---|---|---|
| Living Room | 20 x 26 | 400 ft² |
| Dining Room | n/a | 0 ft² |
| Kitchen | 12 x 17 | 144 ft² |
| Laundry | n/a | 0 ft² |
| Deck | 26 x 12 | 676 ft² |
| Upper | Size | ft² |
|---|---|---|
| Bedroom 1 | 13 x 17 | 169 ft² |
| Bedroom 2 | 11 x 13 | 121 ft² |
| Bedroom 3 | 11 x 13 | 121 ft² |
| Lower | Size | ft² |
|---|---|---|
| Family Room | 23 x 22 | 529 ft² |
| Bedroom 4 | 10 x 9 | 100 ft² |
| Bedroom 5 | 9 x 16 | 81 ft² |
LOT
Acres: N/A
Lot Size Dim.: 85 x 120
Longitude: 45.1113
Latitude: -93.3106
Zoning: Residential-Single Family
FINANCIAL & TAXES
Tax year: 2025
Tax annual amount: $4,780
MISCELLANEOUS
Fuel System: N/A
Sewer System: City Sewer/Connected
Water System: City Water/Connected
ADDITIONAL INFORMATION
MLS#: NST7775825
Listing Brokerage: Core Properties

ID: 4084643
Published: July 28, 2025
Last Update: July 28, 2025
Views: 1






