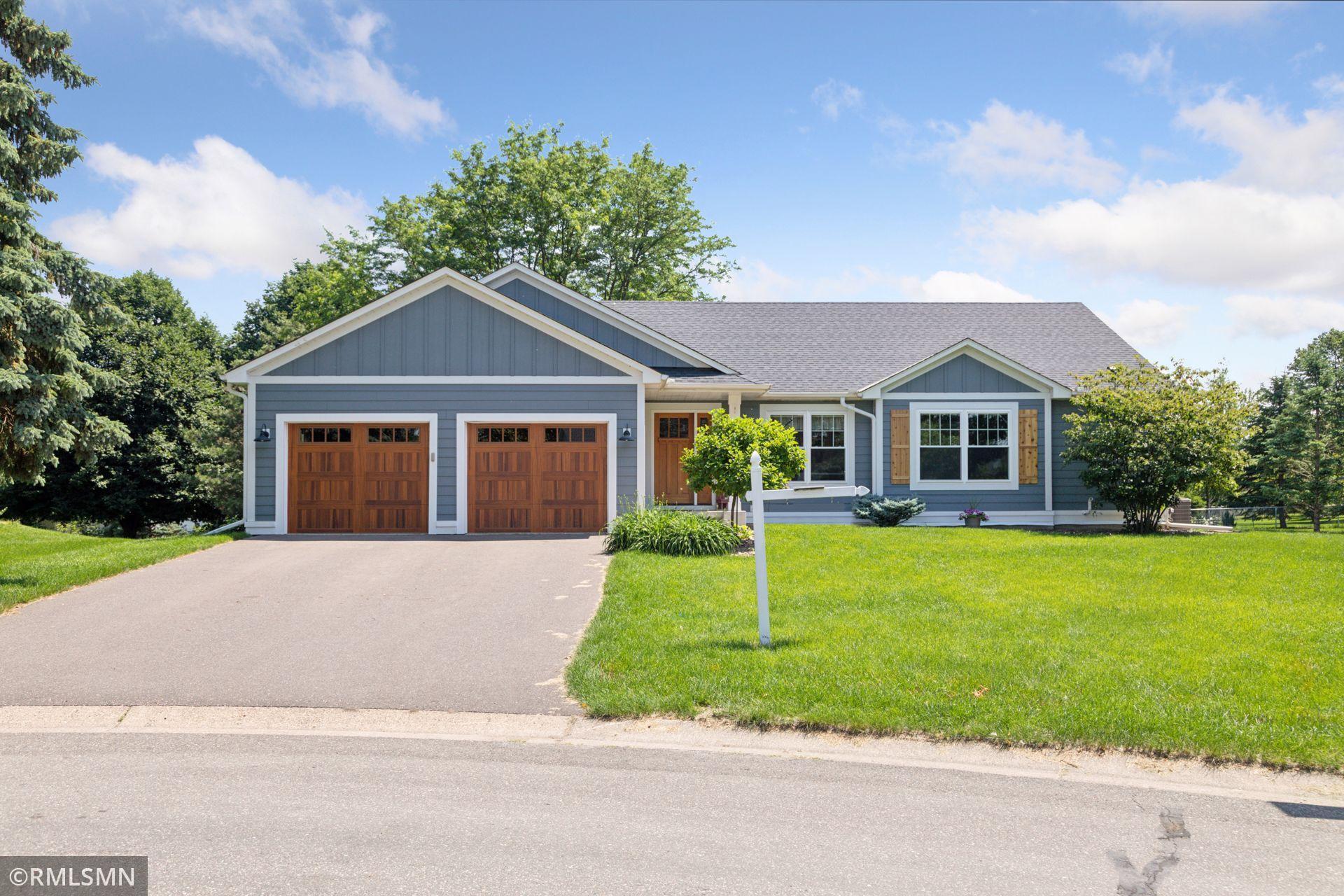861 AUTUMN DRIVE
861 Autumn Drive, Saint Paul (Woodbury), 55125, MN
-
Price: $535,000
-
Status type: For Sale
-
City: Saint Paul (Woodbury)
-
Neighborhood: The Seasons 24th Add
Bedrooms: 4
Property Size :2970
-
Listing Agent: NST20702,NST64260
-
Property type : Single Family Residence
-
Zip code: 55125
-
Street: 861 Autumn Drive
-
Street: 861 Autumn Drive
Bathrooms: 3
Year: 1994
Listing Brokerage: Welcome Home Productions, LLC
FEATURES
- Range
- Refrigerator
- Washer
- Dryer
- Dishwasher
- Water Softener Owned
- Disposal
- Freezer
- Gas Water Heater
- Stainless Steel Appliances
DETAILS
Welcome Home to this incredible, one-of-a-kind beauty located in Seasons! This home is sure to wow you from start to finish. The curb appeal on this home shines; windows, siding, roof, driveway, garage doors and entry doors were all replaced within the last three years. Step inside this charming home and you’ll be greeted by oak hardwood floors and unique in-home office. Open kitchen, featuring new quartz countertops and backsplash, has stainless-steel appliances, an abundance of cabinet space and a breakfast bar. The vaulted ceilings make the kitchen feel light and bright. The living room space has access to the large, wood, tiered deck with stairs that lead to the paver patio area and beautiful backyard – check out the landscaping! Living room area connects to the vaulted, large dining room. Main-floor laundry is off the garage in the mud room area surrounded by custom shelving and storage. The massive, tandem three-car garage is perfect for storage or hobbies. Two bedrooms on the main level, the primary featuring custom wood plank ceiling and built-in bed with storage. You won’t want to leave this bedroom oasis! Primary also features a walk-in closet and large, updated, full primary bath. Ready to unwind? Head downstairs where you will find more custom woodworking, a billiard room, bar with high-top table and family room. Experience the customization with not one, but two bunk rooms in the lower level. Both bedrooms feature large walk-in closets, custom bunk beds (all with reading lights and storage in the headboard). It truly doesn’t get more fun than this! Conveniently located minutes from shopping, restaurants, grocery and more – you won’t want to miss this gem!
INTERIOR
Bedrooms: 4
Fin ft² / Living Area: 2970 ft²
Below Ground Living: 1319ft²
Bathrooms: 3
Above Ground Living: 1651ft²
-
Basement Details: Daylight/Lookout Windows, Egress Window(s), Finished, Full, Concrete, Sump Pump,
Appliances Included:
-
- Range
- Refrigerator
- Washer
- Dryer
- Dishwasher
- Water Softener Owned
- Disposal
- Freezer
- Gas Water Heater
- Stainless Steel Appliances
EXTERIOR
Air Conditioning: Central Air
Garage Spaces: 3
Construction Materials: N/A
Foundation Size: 1604ft²
Unit Amenities:
-
- Patio
- Deck
- Hardwood Floors
- Walk-In Closet
- Vaulted Ceiling(s)
- In-Ground Sprinkler
- Main Floor Primary Bedroom
- Primary Bedroom Walk-In Closet
Heating System:
-
- Forced Air
ROOMS
| Main | Size | ft² |
|---|---|---|
| Living Room | 13 x 14 | 169 ft² |
| Dining Room | 10.5 x 12.5 | 129.34 ft² |
| Kitchen | 10 x 13 | 100 ft² |
| Bedroom 1 | 14 x 15.5 | 215.83 ft² |
| Bedroom 2 | 11.5 x 12 | 131.29 ft² |
| Office | 10 x 11 | 100 ft² |
| Laundry | 7 x 11 | 49 ft² |
| Lower | Size | ft² |
|---|---|---|
| Billiard | 14.5 x 19.5 | 279.92 ft² |
| Family Room | 14.5 x 17 | 209.04 ft² |
| Bedroom 3 | 10.5 x 16.6 | 171.88 ft² |
| Bedroom 4 | 13 x 14 | 169 ft² |
LOT
Acres: N/A
Lot Size Dim.: Irregular
Longitude: 44.9367
Latitude: -92.9272
Zoning: Residential-Single Family
FINANCIAL & TAXES
Tax year: 2024
Tax annual amount: $4,610
MISCELLANEOUS
Fuel System: N/A
Sewer System: City Sewer/Connected
Water System: City Water/Connected
ADITIONAL INFORMATION
MLS#: NST7750170
Listing Brokerage: Welcome Home Productions, LLC

ID: 3809868
Published: June 20, 2025
Last Update: June 20, 2025
Views: 3






