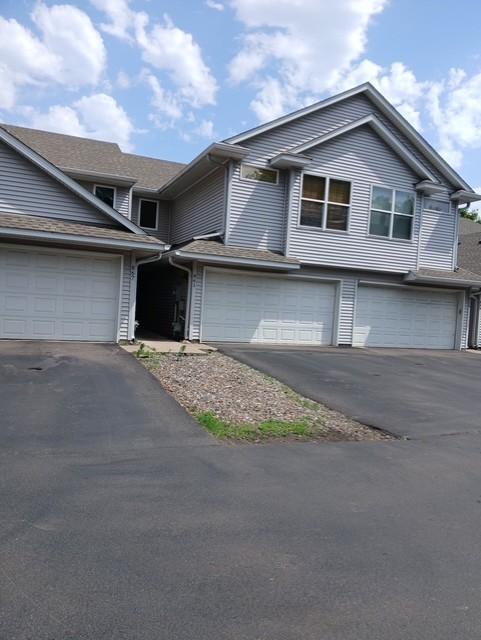861 120TH LANE
861 120th Lane, Coon Rapids, 55448, MN
-
Price: $275,000
-
Status type: For Sale
-
City: Coon Rapids
-
Neighborhood: Sand Creek Woods
Bedrooms: 3
Property Size :1200
-
Listing Agent: NST1001758,NST57943
-
Property type : Townhouse Side x Side
-
Zip code: 55448
-
Street: 861 120th Lane
-
Street: 861 120th Lane
Bathrooms: 3
Year: 2006
Listing Brokerage: LPT Realty, LLC
DETAILS
Welcome home! Charming 3-bedroom, 3-bath townhouse featuring attached 2-car garage in a quiet, well-maintained neighborhood. The open floor plan creates the perfect space for family and cabinetry with all appliances and washer and dryer are included. Upstairs, you'll find the 3 spacious bedrooms and 2-baths. You'll enjoy so much natural light. Step outside through the sliding oor to your private patio, where you can unwind and enjoy a BBQ. Convenient location near shopping, highways, coffee shops, elementary school across the street ++++. Don't miss out on this wonderful opportunity.
INTERIOR
Bedrooms: 3
Fin ft² / Living Area: 1200 ft²
Below Ground Living: N/A
Bathrooms: 3
Above Ground Living: 1200ft²
-
Basement Details: None,
Appliances Included:
-
EXTERIOR
Air Conditioning: Central Air
Garage Spaces: 2
Construction Materials: N/A
Foundation Size: 600ft²
Unit Amenities:
-
Heating System:
-
- Forced Air
ROOMS
| Main | Size | ft² |
|---|---|---|
| Living Room | 19x14 | 361 ft² |
| Dining Room | 10x10 | 100 ft² |
| Kitchen | 14x11 | 196 ft² |
| Upper | Size | ft² |
|---|---|---|
| Bedroom 1 | 15x10 | 225 ft² |
| Bedroom 2 | 13x10 | 169 ft² |
| Bedroom 3 | 13x10 | 169 ft² |
| n/a | Size | ft² |
|---|---|---|
| Garage | 20x21 | 400 ft² |
LOT
Acres: N/A
Lot Size Dim.: common
Longitude: 45.1893
Latitude: -93.2879
Zoning: Residential-Single Family
FINANCIAL & TAXES
Tax year: 2024
Tax annual amount: $2,315
MISCELLANEOUS
Fuel System: N/A
Sewer System: City Sewer/Connected
Water System: City Water/Connected
ADITIONAL INFORMATION
MLS#: NST7762819
Listing Brokerage: LPT Realty, LLC

ID: 3828158
Published: June 26, 2025
Last Update: June 26, 2025
Views: 1






