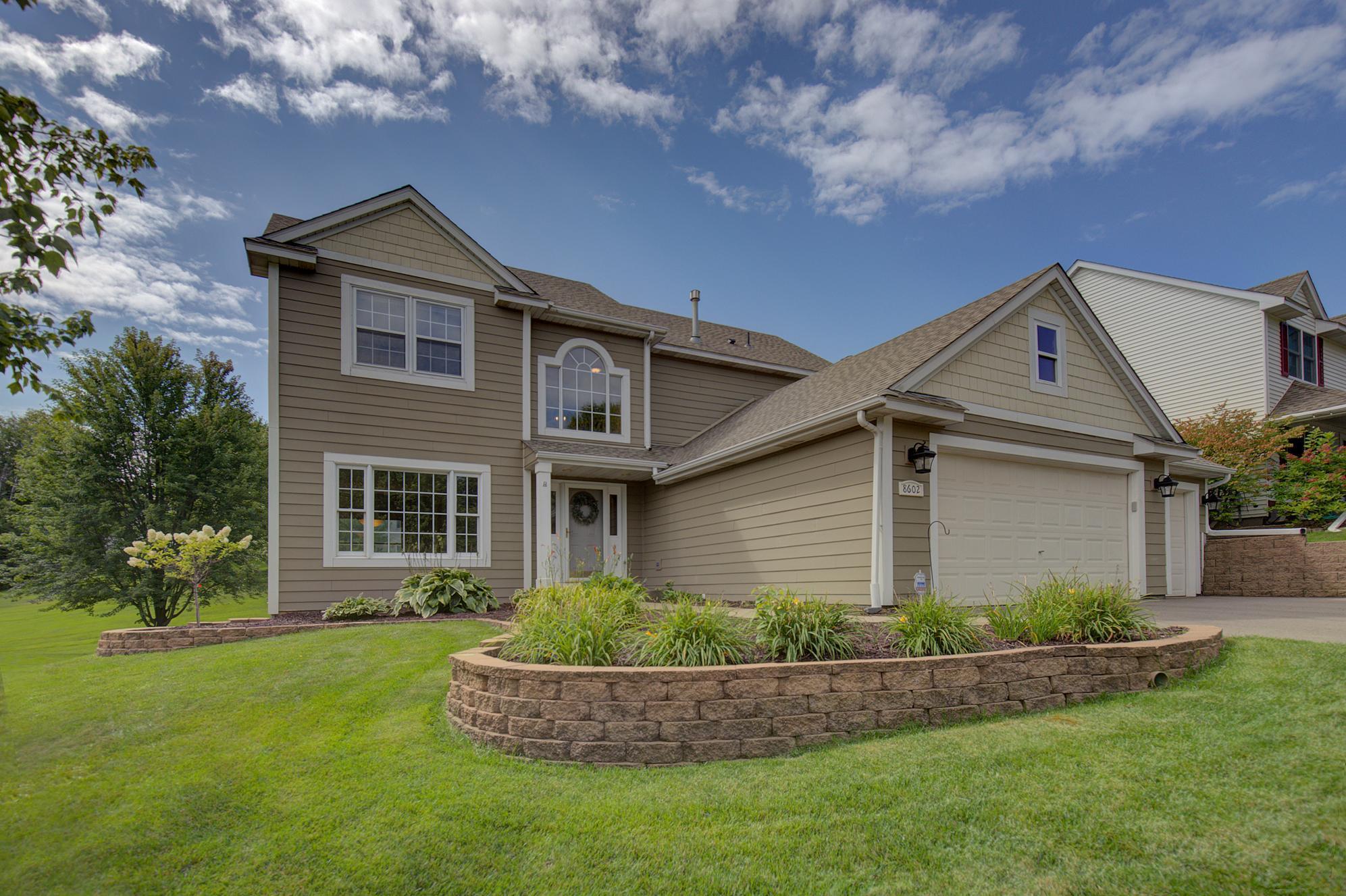8602 BIRCH COURT
8602 Birch Court, Inver Grove Heights, 55076, MN
-
Price: $549,900
-
Status type: For Sale
-
City: Inver Grove Heights
-
Neighborhood: Birchwood Ponds South
Bedrooms: 5
Property Size :3295
-
Listing Agent: NST26022,NST55361
-
Property type : Single Family Residence
-
Zip code: 55076
-
Street: 8602 Birch Court
-
Street: 8602 Birch Court
Bathrooms: 4
Year: 1996
Listing Brokerage: RE/MAX Results
FEATURES
- Range
- Refrigerator
- Washer
- Dryer
- Microwave
- Dishwasher
- Water Softener Owned
- Disposal
- Humidifier
- Gas Water Heater
DETAILS
Welcome to the highly sought-after Winslow plan in Arbor Point's Birchwood Ponds South Addition! This spacious 5-bedroom, two-story hme is perfectly situated on a quiet cul-de-sac, backing up to an expansive walking trail system that stretches for miles-ideal for nature lovers and outdoor enthusiasts. The south-facing backyard provides abundant natural light and a sunny outdoor space to enjoy year-round. Inside, you'll find a thoughtful and versatile layout featuring both formal and informal living spaces. The cozy main floor family room includes a gas fireplace and opens to the dinette, with a walkout to a large, generously sized deck-perfect for entertaining or relaxing. The main floor boasts 9-foot ceilings enhancing the open and airy feel of the home. Upstairs, there are four spacious bedrooms, while the finished lower level includes the 5th bedroom along with a large family and game room, don't overlook the jumbo 3 car garage--offering plenty of space for everyone. Recent updates include: New Blacktop Driveway; James Hardie siding (2012); Furnace and humidifier (2012); New carpet (2023); New roof (2022); Gas Fireplace just cleaned and tuned/Furnace and A/C just cleaned and certified/Radon test under 4pc/1. This home has been meticulously maintained and is truly move-in ready. Don't miss your chance to live in one of the area's most popular neighborhoods.
INTERIOR
Bedrooms: 5
Fin ft² / Living Area: 3295 ft²
Below Ground Living: 960ft²
Bathrooms: 4
Above Ground Living: 2335ft²
-
Basement Details: Daylight/Lookout Windows, Drain Tiled, Egress Window(s), Finished, Concrete, Storage Space,
Appliances Included:
-
- Range
- Refrigerator
- Washer
- Dryer
- Microwave
- Dishwasher
- Water Softener Owned
- Disposal
- Humidifier
- Gas Water Heater
EXTERIOR
Air Conditioning: Central Air
Garage Spaces: 3
Construction Materials: N/A
Foundation Size: 1190ft²
Unit Amenities:
-
- Kitchen Window
- Deck
- Natural Woodwork
- Ceiling Fan(s)
- Walk-In Closet
- Exercise Room
- Kitchen Center Island
- Tile Floors
Heating System:
-
- Forced Air
- Fireplace(s)
ROOMS
| Main | Size | ft² |
|---|---|---|
| Living Room | 14 x 13 | 196 ft² |
| Dining Room | 12 x 11 | 144 ft² |
| Kitchen | 16 x 15 | 256 ft² |
| Family Room | 17 x 16 | 289 ft² |
| Laundry | 8 x 8 | 64 ft² |
| Foyer | 8 x 7 | 64 ft² |
| Deck | 26 x 14 | 676 ft² |
| Upper | Size | ft² |
|---|---|---|
| Bedroom 1 | 15 x 13 | 225 ft² |
| Bedroom 2 | 11 x 11 | 121 ft² |
| Bedroom 3 | 13 x 11 | 169 ft² |
| Bedroom 4 | 13 x 9 | 169 ft² |
| Lower | Size | ft² |
|---|---|---|
| Bedroom 5 | 12 x 10 | 144 ft² |
| Family Room | 30 x 12 | 900 ft² |
LOT
Acres: N/A
Lot Size Dim.: 85 x 116 x 80 x 138
Longitude: 44.8247
Latitude: -93.0399
Zoning: Residential-Single Family
FINANCIAL & TAXES
Tax year: 2025
Tax annual amount: $5,488
MISCELLANEOUS
Fuel System: N/A
Sewer System: City Sewer/Connected
Water System: City Water/Connected
ADDITIONAL INFORMATION
MLS#: NST7793064
Listing Brokerage: RE/MAX Results

ID: 4063369
Published: September 02, 2025
Last Update: September 02, 2025
Views: 3






