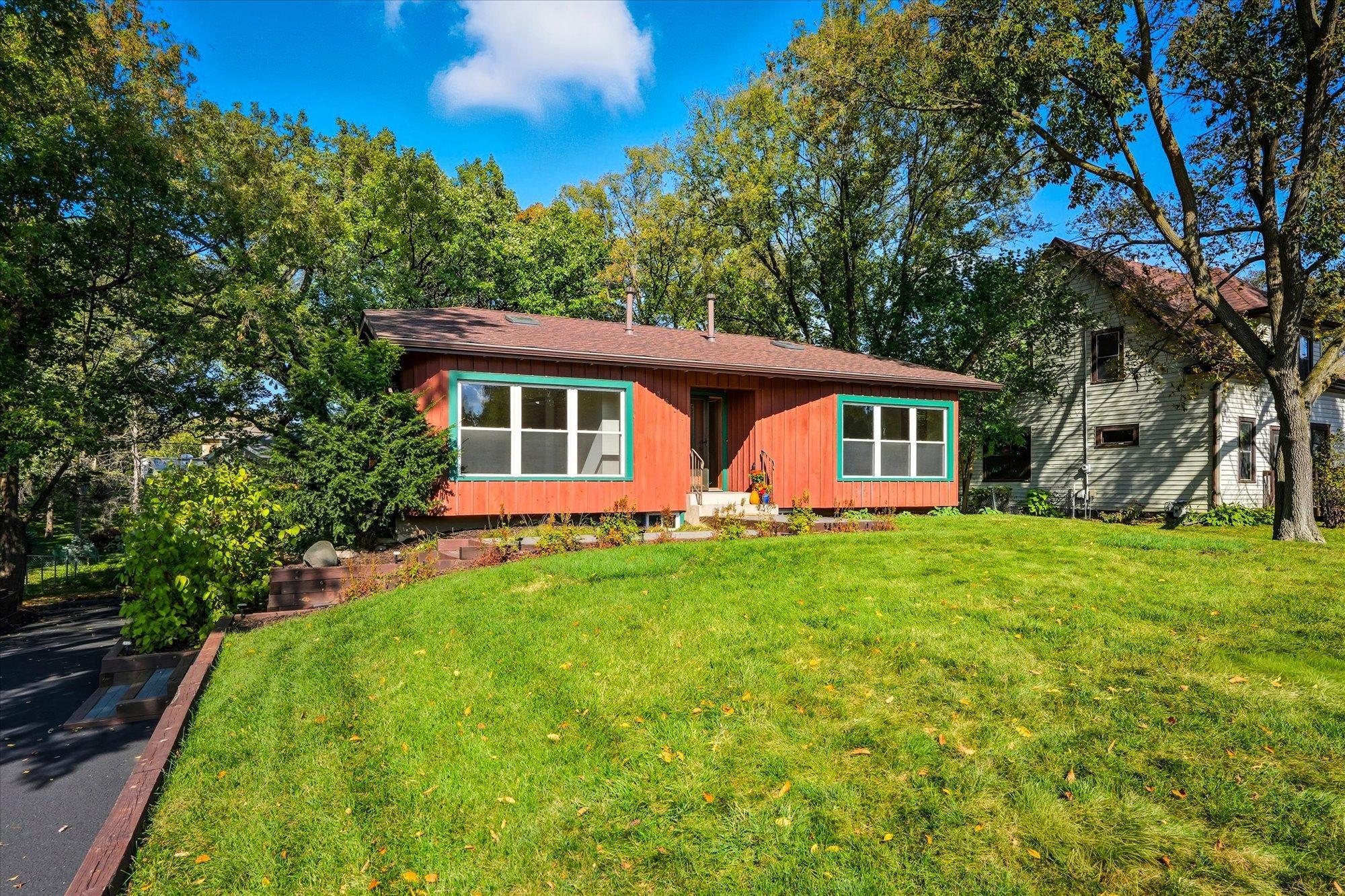8600 MEDICINE LAKE ROAD
8600 Medicine Lake Road, Minneapolis (New Hope), 55427, MN
-
Price: $324,900
-
Status type: For Sale
-
City: Minneapolis (New Hope)
-
Neighborhood: Midland Terrace 1st Add
Bedrooms: 2
Property Size :1807
-
Listing Agent: NST14138,NST43696
-
Property type : Single Family Residence
-
Zip code: 55427
-
Street: 8600 Medicine Lake Road
-
Street: 8600 Medicine Lake Road
Bathrooms: 2
Year: 1984
Listing Brokerage: Keller Williams Preferred Rlty
FEATURES
- Range
- Refrigerator
- Washer
- Dryer
- Microwave
- Dishwasher
- Disposal
- Electric Water Heater
- Stainless Steel Appliances
DETAILS
Rare opportunity at this price! Welcome to 8600 Medicine Lake Road – a unique, beautifully maintained, modern, open concept rambler nestled right on the Golden Valley/New Hope border that includes a rare opportunity in the lower level for an ADU, multi-generational living, guests or tenants, complete with bedroom, bath, full kitchen, living room and separate entrance. Built in 1984, this unique custom home offers main level living with high vaulted ceilings, a gorgeous kitchen with heated floors, stainless appliances, natural butcher block counters, and plenty of cabinet and counter space, tiled entry, dining and living spaces. A large full size main floor laundry closet, an updated bath with heated floors and spacious primary bedroom with a walk-in closet can also be found. A new sliding door walks out to your private oasis featuring a 12x16 deck, paver patio, lovely landscaping, terraces and gravel pathway. Efficient boiler heat with dual zone climate control and dedicated ductless mini split AC on each level. Attached garage with separate access to main floor living area plus plenty of additional parking. A large storage shed provides ample space for tools, mower, toys etc. Brand new roof, skylights, carpet, and fresh paint. Friendly neighborhood-relaxed living-easy access to Twin Cities attractions. Hurry and be the next proud owner of this fantastic home!
INTERIOR
Bedrooms: 2
Fin ft² / Living Area: 1807 ft²
Below Ground Living: 679ft²
Bathrooms: 2
Above Ground Living: 1128ft²
-
Basement Details: Block, Daylight/Lookout Windows, Egress Window(s), Finished, Full, Owner Access, Shared Access, Single Tenant Access, Tile Shower, Walkout,
Appliances Included:
-
- Range
- Refrigerator
- Washer
- Dryer
- Microwave
- Dishwasher
- Disposal
- Electric Water Heater
- Stainless Steel Appliances
EXTERIOR
Air Conditioning: Ductless Mini-Split
Garage Spaces: 1
Construction Materials: N/A
Foundation Size: 1015ft²
Unit Amenities:
-
- Patio
- Kitchen Window
- Deck
- Natural Woodwork
- Walk-In Closet
- Vaulted Ceiling(s)
- Skylight
- Tile Floors
- Main Floor Primary Bedroom
- Primary Bedroom Walk-In Closet
Heating System:
-
- Hot Water
- Radiant Floor
- Boiler
- Ductless Mini-Split
- Zoned
ROOMS
| Main | Size | ft² |
|---|---|---|
| Living Room | 16x14 | 256 ft² |
| Dining Room | 20 x 14 | 400 ft² |
| Kitchen | 12x12 | 144 ft² |
| Bedroom 1 | 18x12 | 324 ft² |
| Foyer | 14x10 | 196 ft² |
| Deck | 16x12 | 256 ft² |
| Patio | 16x10 | 256 ft² |
| Lower | Size | ft² |
|---|---|---|
| Family Room | 14x11 | 196 ft² |
| Kitchen- 2nd | 14x10 | 196 ft² |
| Bedroom 2 | 10 x10 | 100 ft² |
LOT
Acres: N/A
Lot Size Dim.: 79 x 126
Longitude: 45.0077
Latitude: -93.3894
Zoning: Residential-Single Family
FINANCIAL & TAXES
Tax year: 2025
Tax annual amount: $4,555
MISCELLANEOUS
Fuel System: N/A
Sewer System: City Sewer/Connected,City Sewer - In Street
Water System: City Water/Connected,City Water - In Street
ADDITIONAL INFORMATION
MLS#: NST7813117
Listing Brokerage: Keller Williams Preferred Rlty

ID: 4200744
Published: October 10, 2025
Last Update: October 10, 2025
Views: 1






