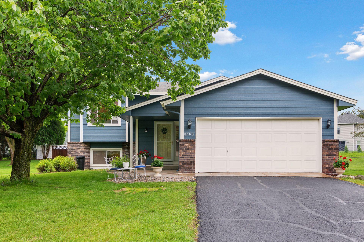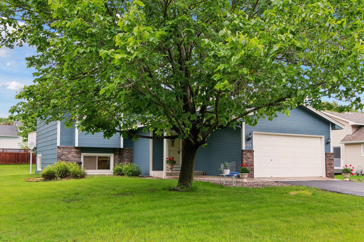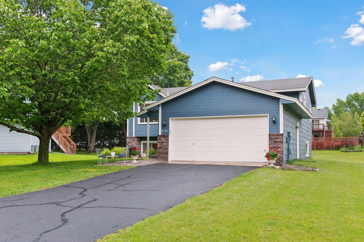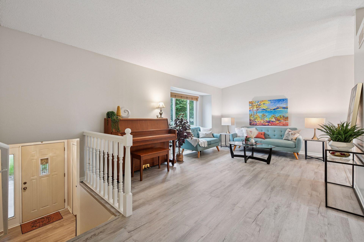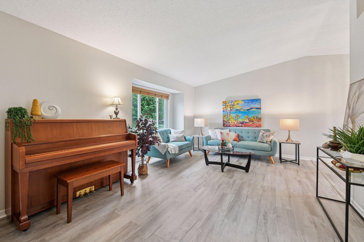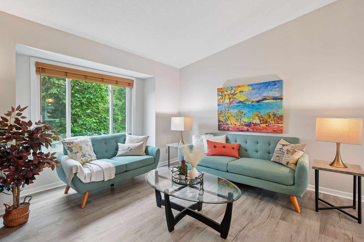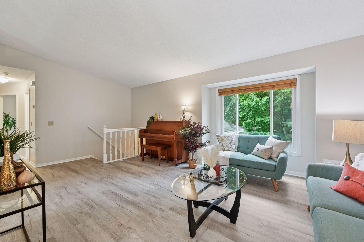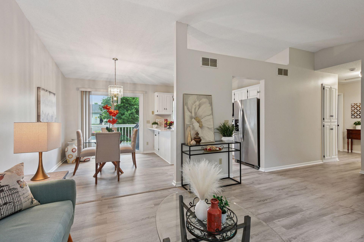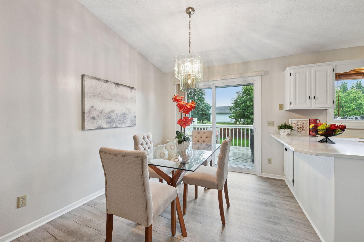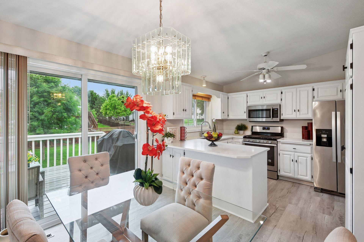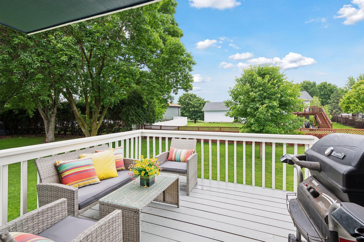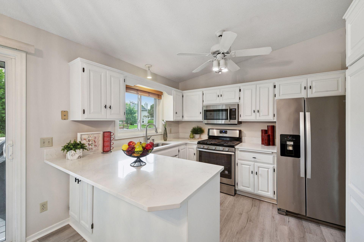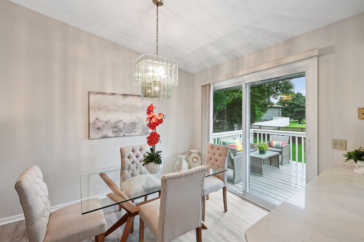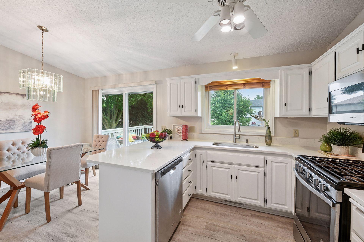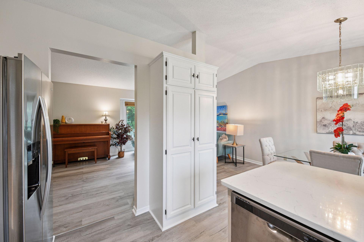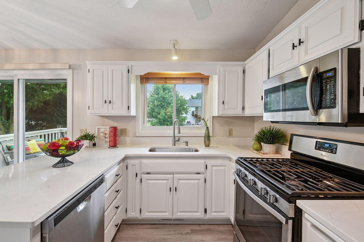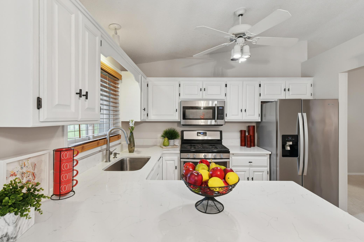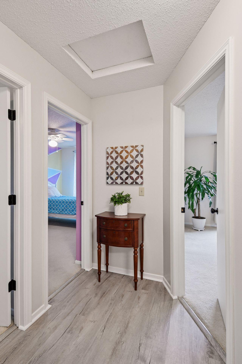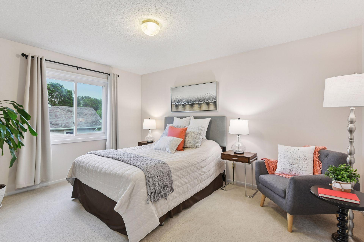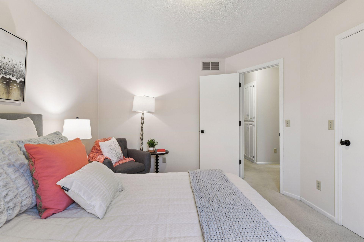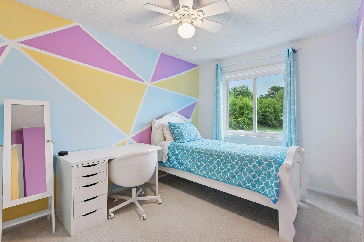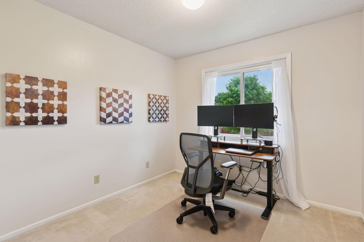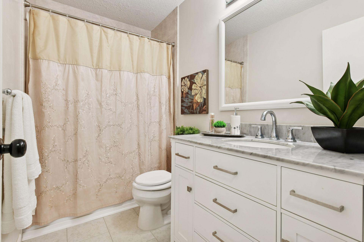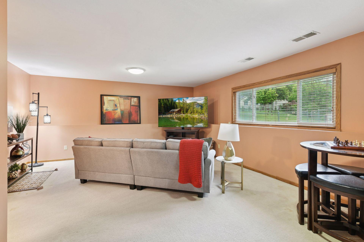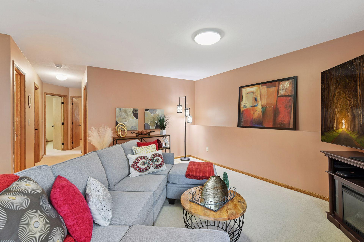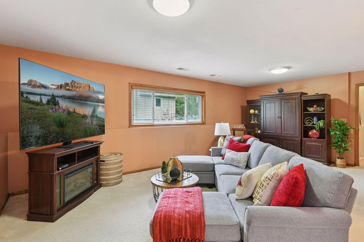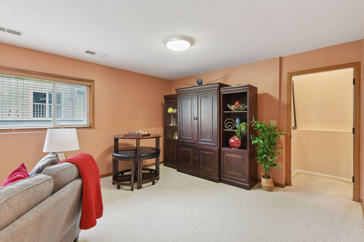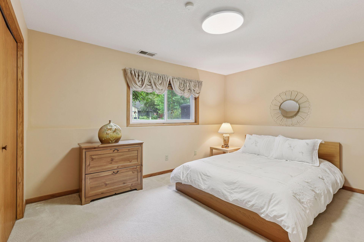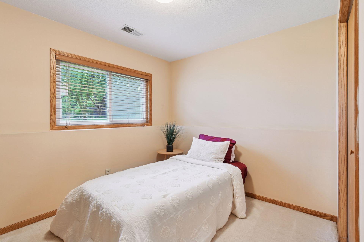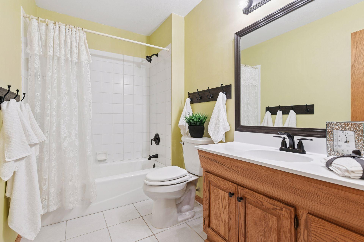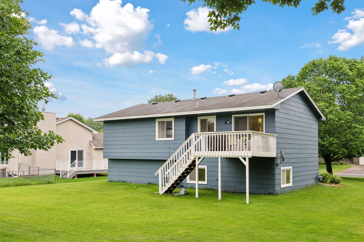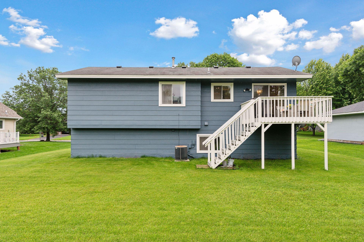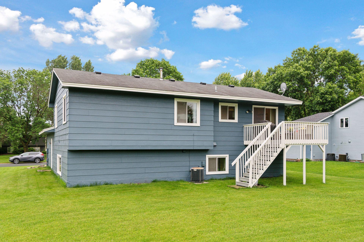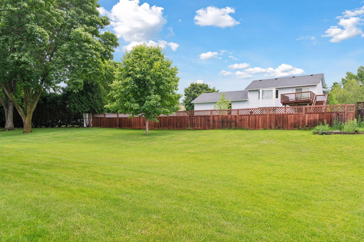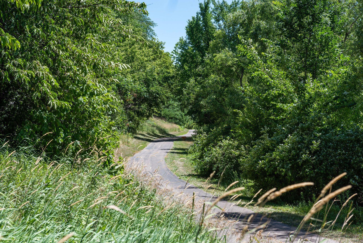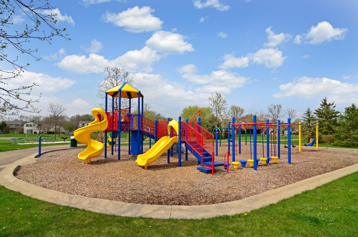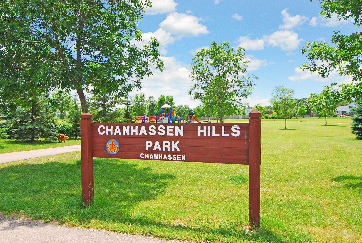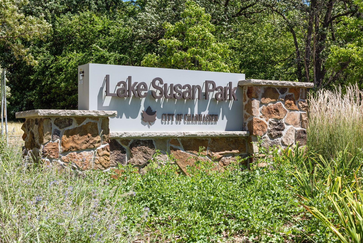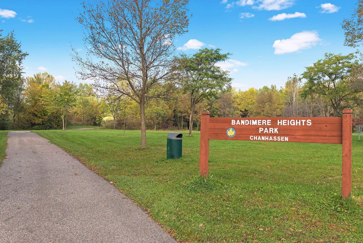8580 CHANHASSEN HILLS DRIVE
8580 Chanhassen Hills Drive, Chanhassen, 55317, MN
-
Price: $485,000
-
Status type: For Sale
-
City: Chanhassen
-
Neighborhood: Chanhassen Hills 3rd Add
Bedrooms: 5
Property Size :2300
-
Listing Agent: NST1000790,NST44909
-
Property type : Single Family Residence
-
Zip code: 55317
-
Street: 8580 Chanhassen Hills Drive
-
Street: 8580 Chanhassen Hills Drive
Bathrooms: 2
Year: 1992
Listing Brokerage: Athena Realty +
FEATURES
- Range
- Refrigerator
- Washer
- Dryer
- Dishwasher
- Stainless Steel Appliances
DETAILS
Have you been looking for the perfect blend of convenience, comfort and enjoyment? Your moment is here. This Chanhassen gem checks all the boxes – from great updates to an unbeatable location. Step inside and discover a freshly painted main level with brand new luxury vinyl plank flooring & a light-filled living room with vaulted ceiling. The updated kitchen is as functional as it is delightful, featuring white cabinetry, stone countertops and stainless-steel appliances. There are three bedrooms conveniently located on one level, as well an updated full bathroom with modern vanity, tile flooring and stone surround. Need room to spread out? The spacious lower-level family room is ideal for movie nights, game days or just relaxing. There are two additional bedrooms, a full bathroom with tile surround bathtub, tile flooring, new vanity countertop, faucet and mirror. The laundry area has a large window allowing natural sunlight to pour in, and there is a bonus storage area with shelving for convenience. Other updates to note, that relay “welcome home”, include a newly painted exterior and seal-coated driveway for added curb appeal. Outside you’ll find one of the best parts of this property– the large, flat backyard. It’s perfect for games, gardening, pets, bonfires, gathering with family & friends, grilling, and more. The wood deck is ideal for summer BBQ’s or for an evening relaxing under the stars. Located in a highly desired neighborhood, just minutes from parks, trails, shopping, dining, recreation & commuting routes, you get convenience with comfort. This home offers an ideal Chanhassen lifestyle – peaceful yet connected and stylish yet practical. Whether you’re upsizing, downsizing or right-sizing, come see what makes this property feel like home!
INTERIOR
Bedrooms: 5
Fin ft² / Living Area: 2300 ft²
Below Ground Living: 1100ft²
Bathrooms: 2
Above Ground Living: 1200ft²
-
Basement Details: Daylight/Lookout Windows, Egress Window(s), Finished, Storage Space,
Appliances Included:
-
- Range
- Refrigerator
- Washer
- Dryer
- Dishwasher
- Stainless Steel Appliances
EXTERIOR
Air Conditioning: Central Air
Garage Spaces: 2
Construction Materials: N/A
Foundation Size: 1200ft²
Unit Amenities:
-
- Kitchen Window
- Deck
- Natural Woodwork
- Ceiling Fan(s)
- Walk-In Closet
- Vaulted Ceiling(s)
- Washer/Dryer Hookup
- Paneled Doors
- Tile Floors
- Primary Bedroom Walk-In Closet
Heating System:
-
- Forced Air
ROOMS
| Upper | Size | ft² |
|---|---|---|
| Kitchen | 11 x 9 | 121 ft² |
| Dining Room | 10 x 9 | 100 ft² |
| Bedroom 1 | 14 x 11 | 196 ft² |
| Bedroom 2 | 10 x 9 | 100 ft² |
| Bedroom 3 | 13 x 9 | 169 ft² |
| Bathroom | 9 x 5 | 81 ft² |
| Living Room | 21 x 14 | 441 ft² |
| Lower | Size | ft² |
|---|---|---|
| Family Room | 23 x 13 | 529 ft² |
| Bedroom 4 | 14 x 12 | 196 ft² |
| Bedroom 5 | 12 x 11 | 144 ft² |
| Bathroom | 9 x 6 | 81 ft² |
LOT
Acres: N/A
Lot Size Dim.: 80x140
Longitude: 44.8439
Latitude: -93.5436
Zoning: Residential-Single Family
FINANCIAL & TAXES
Tax year: 2025
Tax annual amount: $3,670
MISCELLANEOUS
Fuel System: N/A
Sewer System: City Sewer/Connected
Water System: City Water/Connected
ADITIONAL INFORMATION
MLS#: NST7759406
Listing Brokerage: Athena Realty +

ID: 3836107
Published: June 27, 2025
Last Update: June 27, 2025
Views: 3


