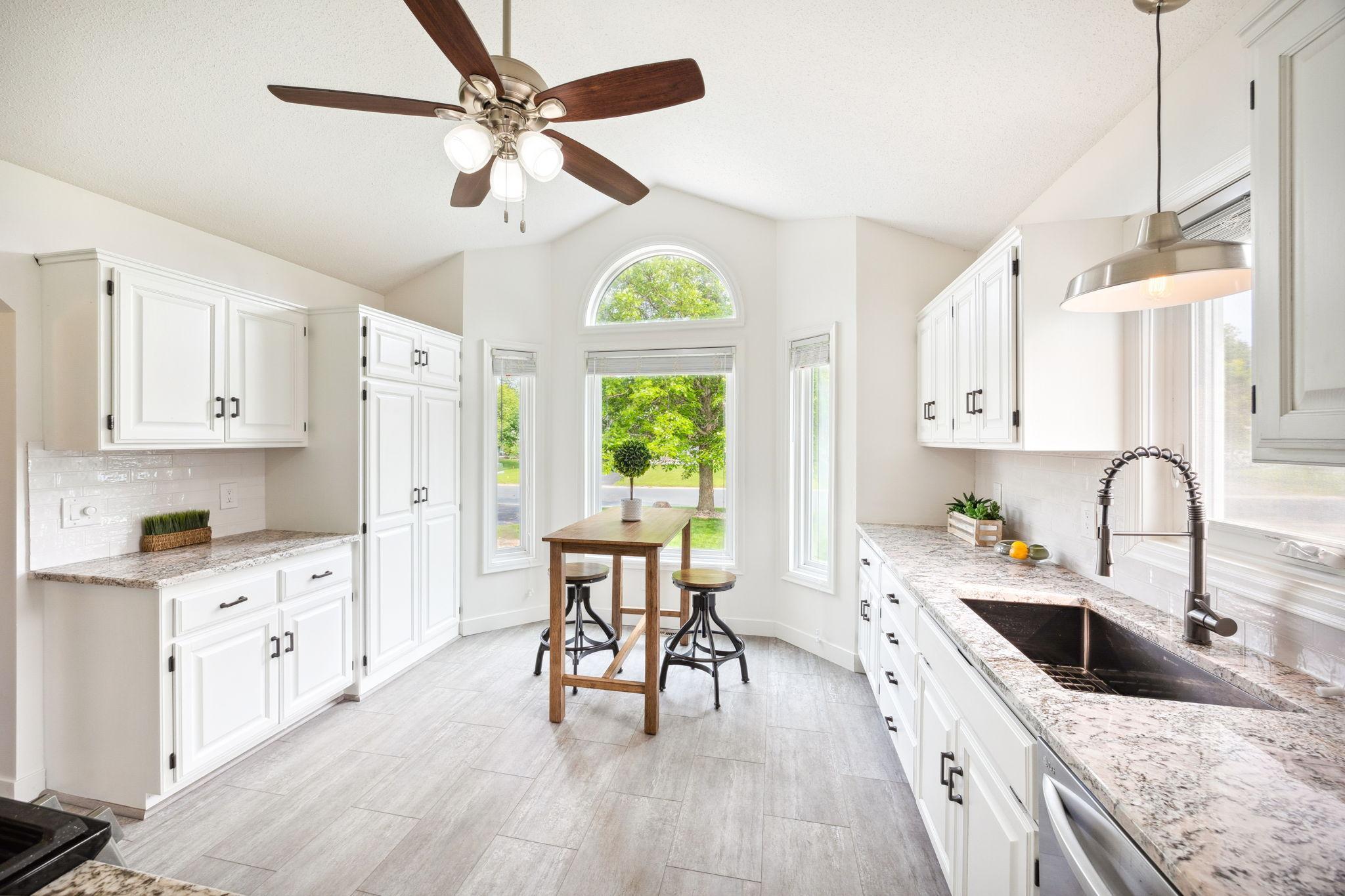8576 CHANHASSEN HILLS DRIVE
8576 Chanhassen Hills Drive, Chanhassen, 55317, MN
-
Price: $550,000
-
Status type: For Sale
-
City: Chanhassen
-
Neighborhood: Chanhassen Hills 3rd Add
Bedrooms: 4
Property Size :2569
-
Listing Agent: NST16683,NST101304
-
Property type : Single Family Residence
-
Zip code: 55317
-
Street: 8576 Chanhassen Hills Drive
-
Street: 8576 Chanhassen Hills Drive
Bathrooms: 3
Year: 1992
Listing Brokerage: RE/MAX Results
FEATURES
- Range
- Refrigerator
- Dryer
- Microwave
- Dishwasher
- Water Softener Owned
- Gas Water Heater
- ENERGY STAR Qualified Appliances
- Stainless Steel Appliances
DETAILS
Love where you live—this thoughtfully updated home is ready to impress from the moment you walk in. The sun-filled, vaulted kitchen features new appliances, counters, backsplash, hardware & fixtures - plus space for a removable island or cozy breakfast nook. Open-concept dining & living room with 10’ ceilings & a cozy gas fireplace (2023). The maintenance-free deck (2023) is perfect for summer BBQs. Upstairs you'll find 3 spacious bedrooms, a private ensuite & second full bath - both with new vanities and fixtures. The lower level offers a large guest bedroom with walk-in closet, ¾ bath, a bright family room & laundry with abundant storage. The unfinished basement adds equity potential & more living space, plus a large storage area with built-in wood shelving. You'll love the 3-car garage—room for a boat! - and fully fenced backyard with a firepit. New roof in 2020 & countless updates throughout. The perfect location just minutes from Lake Susan, downtown Chanhassen, Hwy 212, anything you need. This one truly checks all the boxes.
INTERIOR
Bedrooms: 4
Fin ft² / Living Area: 2569 ft²
Below Ground Living: 624ft²
Bathrooms: 3
Above Ground Living: 1945ft²
-
Basement Details: Block, Daylight/Lookout Windows, Drain Tiled, Finished, Sump Pump, Unfinished,
Appliances Included:
-
- Range
- Refrigerator
- Dryer
- Microwave
- Dishwasher
- Water Softener Owned
- Gas Water Heater
- ENERGY STAR Qualified Appliances
- Stainless Steel Appliances
EXTERIOR
Air Conditioning: Central Air
Garage Spaces: 3
Construction Materials: N/A
Foundation Size: 1346ft²
Unit Amenities:
-
Heating System:
-
- Forced Air
ROOMS
| Main | Size | ft² |
|---|---|---|
| Living Room | 16x14 | 256 ft² |
| Dining Room | 13x12 | 169 ft² |
| Kitchen | 13x13 | 169 ft² |
| Deck | 15x11 | 225 ft² |
| Foyer | 9x5 | 81 ft² |
| Upper | Size | ft² |
|---|---|---|
| Bedroom 1 | 13x12 | 169 ft² |
| Bedroom 2 | 11x10 | 121 ft² |
| Bedroom 3 | 10x9 | 100 ft² |
| Lower | Size | ft² |
|---|---|---|
| Bedroom 4 | 19x11 | 361 ft² |
| Family Room | 16x13 | 256 ft² |
| Laundry | 8x7.5 | 59.33 ft² |
| Walk In Closet | 10x5 | 100 ft² |
| Basement | Size | ft² |
|---|---|---|
| Unfinished | 24x16 | 576 ft² |
| Storage | 21x11 | 441 ft² |
LOT
Acres: N/A
Lot Size Dim.: 140x80
Longitude: 44.844
Latitude: -93.5433
Zoning: Residential-Single Family
FINANCIAL & TAXES
Tax year: 2025
Tax annual amount: $4,258
MISCELLANEOUS
Fuel System: N/A
Sewer System: City Sewer/Connected
Water System: City Water/Connected
ADITIONAL INFORMATION
MLS#: NST7743359
Listing Brokerage: RE/MAX Results

ID: 3749564
Published: June 06, 2025
Last Update: June 06, 2025
Views: 4






