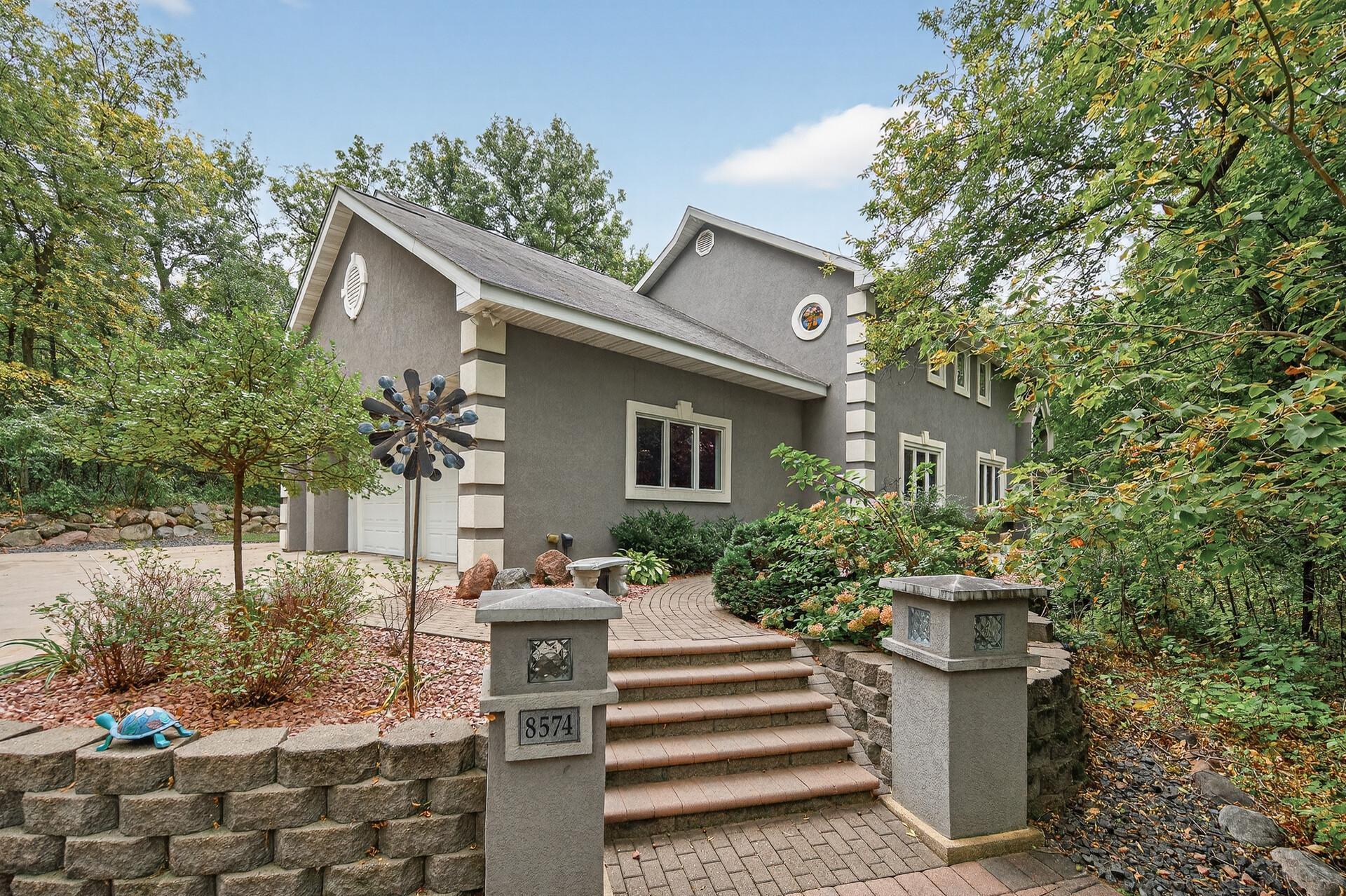8574 MCGUIRE COURT
8574 Mcguire Court, Shakopee, 55379, MN
-
Price: $849,900
-
Status type: For Sale
-
City: Shakopee
-
Neighborhood: Riverview Estates
Bedrooms: 4
Property Size :4510
-
Listing Agent: NST25717,NST76418
-
Property type : Single Family Residence
-
Zip code: 55379
-
Street: 8574 Mcguire Court
-
Street: 8574 Mcguire Court
Bathrooms: 4
Year: 1995
Listing Brokerage: RE/MAX Results
FEATURES
- Range
- Refrigerator
- Washer
- Dryer
- Microwave
- Dishwasher
- Water Softener Owned
- Disposal
- Water Filtration System
- Stainless Steel Appliances
DETAILS
Welcome to your next dream home! Situated on 3.34 wooded acres in Shakopee, this home combines natural beauty, great design, and distinctive style. A paver sidewalk and guest parking area welcome you and your visitors, setting the tone for the custom details you’ll find throughout. Inside, over 4,500 finished square feet showcase a home rich in character and warmth—not your typical cookie-cutter design. The open floor plan centers around a vaulted living room with fireplace and floor-to-ceiling windows that face gorgeous, mature trees. In the 4-season porch you’ll find another fireplace and vaulted ceiling, making this the perfect spot to spend an afternoon reading. It also has the convenience of stepping directly out to the patio, blending indoor and outdoor living. The kitchen impresses with white enamel cabinetry, granite countertops, stainless steel appliances, a desk/coffee station, tile backsplash, and a fantastic walk-in pantry with open shelving and cabinetry for all your storage needs. The main floor bedroom and adjoining bath create a perfect guest suite or option for multi-generational living. You’ll also find a main floor flex room that could function as an office or as a playroom with visibility from the kitchen. Upstairs, you’ll find three additional bedrooms, including a showstopping primary suite with a sitting area, two-sided fireplace, and an incredible, must-see custom walk-in closet. The spa-inspired ensuite features heated tile floors, a jetted tub, dual vanities, makeup area, towel warmer, and a separate shower. The finished walk-out lower level offers endless possibilities with a spacious family room, wet bar, recreation area, and a large laundry room. Additional details such as heated tile flooring, window seats, art niches, a laundry chute, and custom-built features throughout add both style and function. The outdoor living spaces are equally impressive with a large main patio, built-in fire pit with paver patio, and a peaceful wooded backdrop ideal for relaxing or entertaining. The insulated, heated 3-car garage (with an oversized 14x19 third stall) and dual storage sheds give you plenty of space for organizing outdoor and play items. Beyond the main living spaces, you’ll find an expansive mulched area perfect for a playground, garden, or gathering spot, along with partially mulched walking trails that wind through the 3+ acre property—ideal for exploring nature and enjoying the serene setting. Every corner of this remarkable home was designed with comfort, quality, and character in mind—making it the forever home you’ve been hoping for.
INTERIOR
Bedrooms: 4
Fin ft² / Living Area: 4510 ft²
Below Ground Living: 963ft²
Bathrooms: 4
Above Ground Living: 3547ft²
-
Basement Details: Block, Daylight/Lookout Windows, Finished, Full, Storage Space, Sump Pump, Walkout,
Appliances Included:
-
- Range
- Refrigerator
- Washer
- Dryer
- Microwave
- Dishwasher
- Water Softener Owned
- Disposal
- Water Filtration System
- Stainless Steel Appliances
EXTERIOR
Air Conditioning: Central Air
Garage Spaces: 3
Construction Materials: N/A
Foundation Size: 1926ft²
Unit Amenities:
-
- Patio
- Kitchen Window
- Porch
- Ceiling Fan(s)
- Vaulted Ceiling(s)
- Washer/Dryer Hookup
- Security System
- In-Ground Sprinkler
- Paneled Doors
- French Doors
- Wet Bar
- Tile Floors
- Primary Bedroom Walk-In Closet
Heating System:
-
- Hot Water
- Baseboard
- Radiant Floor
- Fireplace(s)
ROOMS
| Main | Size | ft² |
|---|---|---|
| Living Room | 19x25 | 361 ft² |
| Dining Room | 11x13 | 121 ft² |
| Kitchen | 12x13 | 144 ft² |
| Bedroom 1 | 12x17 | 144 ft² |
| Four Season Porch | 11x11 | 121 ft² |
| Flex Room | 9x12 | 81 ft² |
| Lower | Size | ft² |
|---|---|---|
| Family Room | 12x19 | 144 ft² |
| Bar/Wet Bar Room | 5x7 | 25 ft² |
| Recreation Room | 10x22 | 100 ft² |
| Laundry | 10x11 | 100 ft² |
| Upper | Size | ft² |
|---|---|---|
| Bedroom 2 | 11x13 | 121 ft² |
| Bedroom 3 | 12x13 | 144 ft² |
| Bedroom 4 | 14x19 | 196 ft² |
LOT
Acres: N/A
Lot Size Dim.: Irregular
Longitude: 44.7615
Latitude: -93.407
Zoning: Residential-Single Family
FINANCIAL & TAXES
Tax year: 2025
Tax annual amount: $8,993
MISCELLANEOUS
Fuel System: N/A
Sewer System: Septic System Compliant - Yes
Water System: Well
ADDITIONAL INFORMATION
MLS#: NST7815908
Listing Brokerage: RE/MAX Results

ID: 4220157
Published: October 17, 2025
Last Update: October 17, 2025
Views: 2






