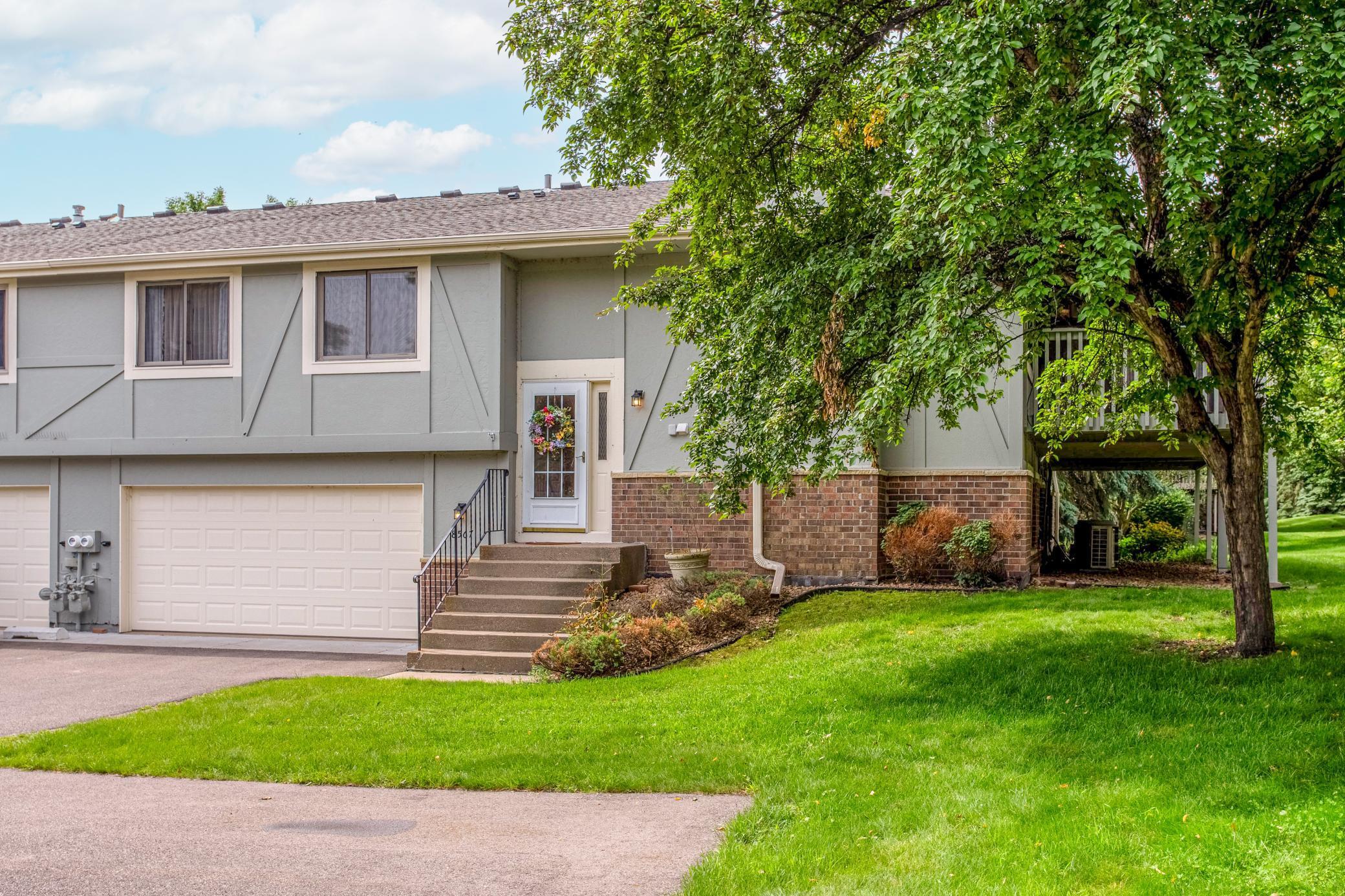8567 XENIUM LANE
8567 Xenium Lane, Maple Grove, 55369, MN
-
Price: $314,900
-
Status type: For Sale
-
City: Maple Grove
-
Neighborhood: Rice Lake Woods 01
Bedrooms: 2
Property Size :1566
-
Listing Agent: NST16655,NST47394
-
Property type : Townhouse Quad/4 Corners
-
Zip code: 55369
-
Street: 8567 Xenium Lane
-
Street: 8567 Xenium Lane
Bathrooms: 2
Year: 1984
Listing Brokerage: RE/MAX Results
FEATURES
- Range
- Refrigerator
- Washer
- Dryer
- Microwave
- Dishwasher
- Water Softener Owned
- Disposal
- Gas Water Heater
- Stainless Steel Appliances
- Chandelier
DETAILS
Welcome to this beautifully updated townhome, ideally located on a premium lot with direct access to scenic walking and biking trails right outside your front door. Thoughtfully enhanced and meticulously maintained, this home features a bright and open floor plan, freshly cleaned carpets, and a stunning $35,000 three-season porch addition—fully insulated and designed to extend your living space year-round. The heart of the home is the spacious kitchen, complete with solid cherrywood cabinets, newer stainless-steel appliances, and ample storage. Just off the kitchen are the sun-filled living and dining areas, with a sliding glass door leading to the vaulted three-season porch showcasing floor-to-ceiling windows and tranquil views. Step outside to a private deck surrounded by mature trees—perfect for morning coffee or peaceful evenings. The main level also includes two generous bedrooms, including a spacious primary suite with a large walk-in closet and ensuite access to the full walk-through bathroom. The main-floor bathroom features an extended vanity, an accessible walk-in shower/tub combo, and an abundance of storage, offering both comfort and ease of use. The lower level offers versatile living with a large family room with a bar nook, and an adjacent den—ideal for a home office or future third bedroom addition. A 3/4 bath and dedicated laundry/utility room with a sink provide added convenience. The attached 2-car tuck-under garage includes built-in cabinets for organized storage of tools and toys. Located just minutes from all that Maple Grove has to offer—shopping, dining, parks, and top-rated schools—this home blends quiet, nature-filled living with everyday conveniences.
INTERIOR
Bedrooms: 2
Fin ft² / Living Area: 1566 ft²
Below Ground Living: 434ft²
Bathrooms: 2
Above Ground Living: 1132ft²
-
Basement Details: Daylight/Lookout Windows, Finished, Partial, Storage Space, Wood,
Appliances Included:
-
- Range
- Refrigerator
- Washer
- Dryer
- Microwave
- Dishwasher
- Water Softener Owned
- Disposal
- Gas Water Heater
- Stainless Steel Appliances
- Chandelier
EXTERIOR
Air Conditioning: Central Air
Garage Spaces: 2
Construction Materials: N/A
Foundation Size: 1012ft²
Unit Amenities:
-
- Deck
- Porch
- Natural Woodwork
- Sun Room
- Ceiling Fan(s)
- Walk-In Closet
- Vaulted Ceiling(s)
- Washer/Dryer Hookup
- Satelite Dish
- Tile Floors
- Main Floor Primary Bedroom
- Primary Bedroom Walk-In Closet
Heating System:
-
- Forced Air
ROOMS
| Upper | Size | ft² |
|---|---|---|
| Living Room | 14x11 | 196 ft² |
| Dining Room | 11x7 | 121 ft² |
| Kitchen | 13x7 | 169 ft² |
| Bedroom 1 | 18x12 | 324 ft² |
| Bedroom 2 | 12x10 | 144 ft² |
| Three Season Porch | 12x10 | 144 ft² |
| Primary Bathroom | 12x5 | 144 ft² |
| Walk In Closet | 6x5 | 36 ft² |
| Deck | 10x8 | 100 ft² |
| Lower | Size | ft² |
|---|---|---|
| Family Room | 14x11 | 196 ft² |
| Den | 10x9 | 100 ft² |
| Laundry | 9x8 | 81 ft² |
| Bathroom | 9x5 | 81 ft² |
LOT
Acres: N/A
Lot Size Dim.: 103x70x100x66
Longitude: 45.1103
Latitude: -93.4531
Zoning: Residential-Single Family
FINANCIAL & TAXES
Tax year: 2025
Tax annual amount: $2,911
MISCELLANEOUS
Fuel System: N/A
Sewer System: City Sewer/Connected
Water System: City Water/Connected
ADITIONAL INFORMATION
MLS#: NST7733658
Listing Brokerage: RE/MAX Results

ID: 3816867
Published: June 23, 2025
Last Update: June 23, 2025
Views: 4






