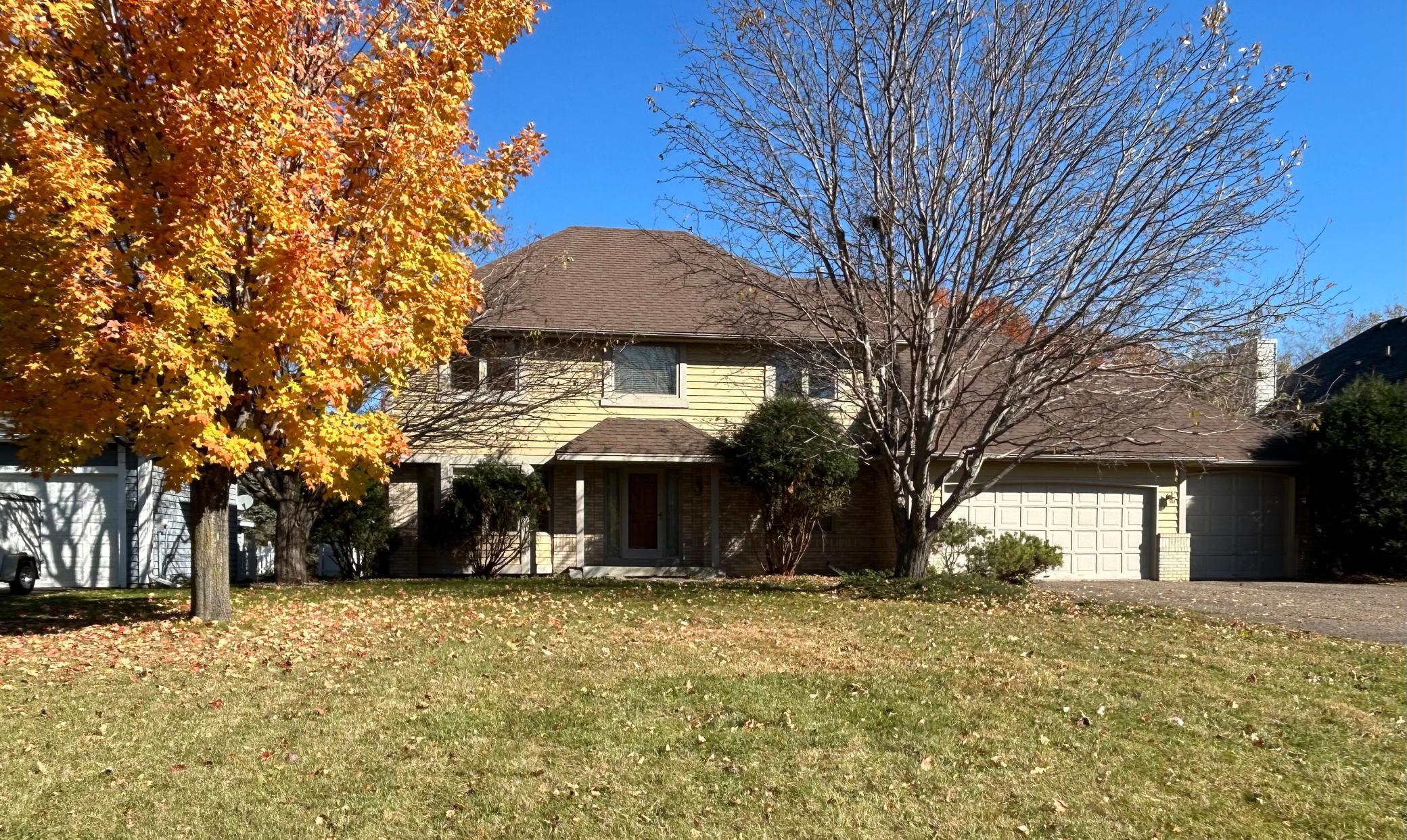8566 QUARLES ROAD
8566 Quarles Road, Maple Grove, 55311, MN
-
Price: $525,000
-
Status type: For Sale
-
City: Maple Grove
-
Neighborhood: N/A
Bedrooms: 4
Property Size :2596
-
Listing Agent: NST16645,NST96275
-
Property type : Single Family Residence
-
Zip code: 55311
-
Street: 8566 Quarles Road
-
Street: 8566 Quarles Road
Bathrooms: 3
Year: 1993
Listing Brokerage: Coldwell Banker Burnet
FEATURES
- Range
- Refrigerator
- Washer
- Dryer
- Microwave
- Dishwasher
- Water Softener Owned
- Stainless Steel Appliances
DETAILS
Welcome to this lovely two-story, one-owner home in the highly sought-after Shadow Creek neighborhood. Step inside to a grand two-story foyer with gleaming hardwood floors and an open, light-filled floor plan that creates an inviting atmosphere throughout. The spacious kitchen is sure to impress with brand-new, top-of-the-line LG appliances, a large center island, abundant cabinetry, a built-in desk, and a sunny, informal dining area that opens to a new deck - perfect for entertaining or enjoying peaceful evenings outdoors. The main level is designed for both gatherings and everyday living, featuring a formal dining room, an elegant living room, and a cozy family room with a wood-burning fireplace and custom built-in bookshelves. A convenient half bath and laundry room with new LG washer/dryer complete this level. Upstairs, the primary suite feels like a private retreat, offering a spacious walk-in closet and a spa-inspired ensuite with a jetted soaking tub, separate shower, and double vanity. Three additional bedrooms and a full bath with double sinks provide plenty of room for family or guests. The lower level is framed, insulated, and includes an egress window—ready to be finished into an additional bedroom, family room, or home gym, or simply used for storage. Enjoy the private wooded backyard that backs up to a tranquil creek and features a flat lot—ideal for play or relaxation. Just down the street, you’ll find access to the city’s scenic trail system. A spacious 3-car garage provides plenty of room for vehicles and storage. Recent updates include: new maintenance-free deck & railing (2025), new sump pump (2024), new water heater (2024), freshly painted exterior and entire main/upper level (2025), carpets professionally cleaned (2025). Fantastic Maple Grove location—close to trails, parks, shopping, restaurants, and all the best the area has to offer. Don’t wait—homes in Shadow Creek go fast! This is your opportunity to own a truly special home. Pictures are coming tomorrow.
INTERIOR
Bedrooms: 4
Fin ft² / Living Area: 2596 ft²
Below Ground Living: N/A
Bathrooms: 3
Above Ground Living: 2596ft²
-
Basement Details: Drain Tiled, Full, Sump Pump, Unfinished,
Appliances Included:
-
- Range
- Refrigerator
- Washer
- Dryer
- Microwave
- Dishwasher
- Water Softener Owned
- Stainless Steel Appliances
EXTERIOR
Air Conditioning: Central Air
Garage Spaces: 3
Construction Materials: N/A
Foundation Size: 1268ft²
Unit Amenities:
-
- Deck
- Natural Woodwork
- Hardwood Floors
- Ceiling Fan(s)
- Walk-In Closet
- Kitchen Center Island
Heating System:
-
- Forced Air
ROOMS
| Main | Size | ft² |
|---|---|---|
| Living Room | 14x12 | 196 ft² |
| Kitchen | 23x14 | 529 ft² |
| Dining Room | 14x11 | 196 ft² |
| Family Room | 21x13 | 441 ft² |
| Laundry | n/a | 0 ft² |
| Upper | Size | ft² |
|---|---|---|
| Bedroom 1 | 17x13 | 289 ft² |
| Bedroom 2 | 13x11 | 169 ft² |
| Bedroom 3 | 12x12 | 144 ft² |
| Bedroom 4 | 12x11 | 144 ft² |
| Bathroom | 14x11 | 196 ft² |
LOT
Acres: N/A
Lot Size Dim.: 100x260x89x276
Longitude: 45.1107
Latitude: -93.4755
Zoning: Residential-Single Family
FINANCIAL & TAXES
Tax year: 2025
Tax annual amount: $6,846
MISCELLANEOUS
Fuel System: N/A
Sewer System: City Sewer/Connected
Water System: City Water/Connected
ADDITIONAL INFORMATION
MLS#: NST7807192
Listing Brokerage: Coldwell Banker Burnet






