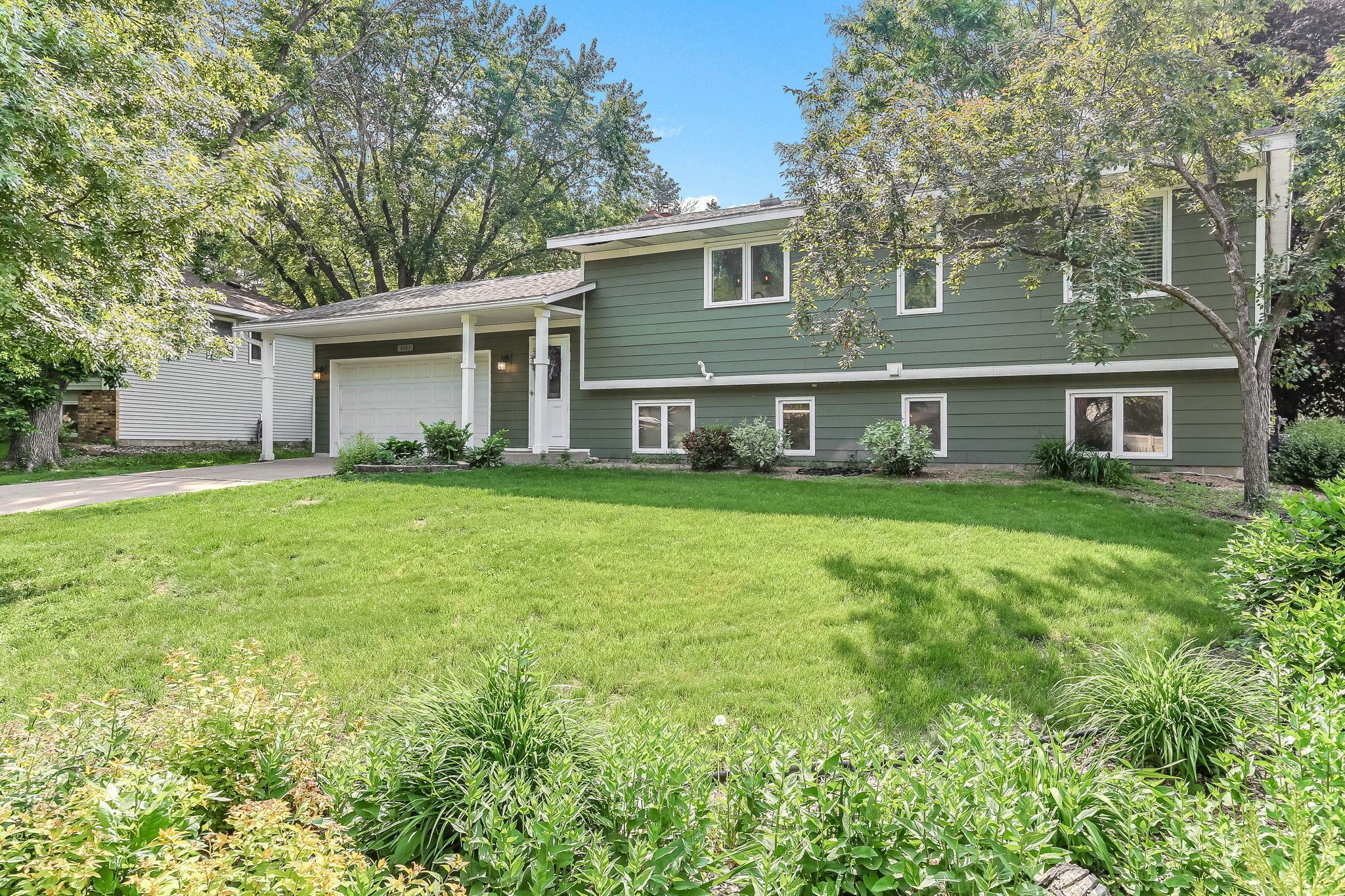8563 72ND STREET
8563 72nd Street, Cottage Grove, 55016, MN
-
Price: $419,900
-
Status type: For Sale
-
City: Cottage Grove
-
Neighborhood: Pinetree Pond
Bedrooms: 4
Property Size :1864
-
Listing Agent: NST15562,NST504909
-
Property type : Single Family Residence
-
Zip code: 55016
-
Street: 8563 72nd Street
-
Street: 8563 72nd Street
Bathrooms: 2
Year: 1976
Listing Brokerage: Northstar Real Estate Associates
FEATURES
- Range
- Refrigerator
- Washer
- Dryer
- Microwave
- Exhaust Fan
- Dishwasher
- Freezer
- Stainless Steel Appliances
DETAILS
Incredible opportunity to own a beautiful move-in ready home on a spacious 0.65-acre corner lot with a private backyard and no neighbors behind you! Located in a quiet, friendly neighborhood with close access to miles of city-maintained paved trails and nearby parks in the South Washington school district. Inside, you'll discover an updated kitchen featuring elegant Alder cabinetry, hardwood flooring, and Cambria quartz countertops. The kitchen is equipped with stainless steel appliances, a gas range, and a huge center island. With ample cupboard space, laundry shoot, and a northwest-facing window offering soft, indirect sunlight, this kitchen is as functional as it is beautiful. The upper level presents a bright living room with recessed lighting (2023) and oversized sliding glass doors (2024) that open onto an inviting two-tiered deck—perfect for entertaining and enjoying the outdoors. Conveniently there are three nicely sized bedrooms all on one level, all freshly painted, with refreshed ceilings and brand-new carpeting. The lower level has daylight windows throughout. The large family room has recessed lighting (2023), fresh paint, and a charming gas-burning brick hearth fireplace. The large mounted TV is included, if desired. You'll also find a fourth bedroom with ample closet space, a large storage room, and spacious laundry room with even more storage along with a new water heater & furnace in 2023! The upper and lower level bathrooms had vanity and flooring updates in 2022. The garage has newly finished walls and fresh paint. Hardie board siding & roof/gutters in 2011. Outside, you'll enjoy a large backyard lined with towering pine trees, wood swing set, an apple tree, perennial plants, and storage shed for all your gardening and extra toys as well. This is a rare find, in a welcoming neighborhood. Come and see!
INTERIOR
Bedrooms: 4
Fin ft² / Living Area: 1864 ft²
Below Ground Living: 778ft²
Bathrooms: 2
Above Ground Living: 1086ft²
-
Basement Details: Daylight/Lookout Windows, Finished, Storage Space,
Appliances Included:
-
- Range
- Refrigerator
- Washer
- Dryer
- Microwave
- Exhaust Fan
- Dishwasher
- Freezer
- Stainless Steel Appliances
EXTERIOR
Air Conditioning: Central Air
Garage Spaces: 2
Construction Materials: N/A
Foundation Size: 1050ft²
Unit Amenities:
-
- Kitchen Window
- Deck
- Natural Woodwork
- Hardwood Floors
- Ceiling Fan(s)
- Washer/Dryer Hookup
- Kitchen Center Island
Heating System:
-
- Forced Air
- Fireplace(s)
ROOMS
| Upper | Size | ft² |
|---|---|---|
| Living Room | 17x12 | 289 ft² |
| Kitchen | 18x12 | 324 ft² |
| Bedroom 1 | 14x10 | 196 ft² |
| Bedroom 2 | 10x12 | 100 ft² |
| Bedroom 3 | 10x12 | 100 ft² |
| Deck | n/a | 0 ft² |
| Lower | Size | ft² |
|---|---|---|
| Bedroom 4 | 13x12 | 169 ft² |
| Family Room | 31x12 | 961 ft² |
| Laundry | 19x12 | 361 ft² |
LOT
Acres: N/A
Lot Size Dim.: 72x223x96x102x219
Longitude: 44.8459
Latitude: -92.9317
Zoning: Residential-Single Family
FINANCIAL & TAXES
Tax year: 2024
Tax annual amount: $4,095
MISCELLANEOUS
Fuel System: N/A
Sewer System: City Sewer/Connected
Water System: City Water/Connected
ADDITIONAL INFORMATION
MLS#: NST7753615
Listing Brokerage: Northstar Real Estate Associates

ID: 3745395
Published: June 05, 2025
Last Update: June 05, 2025
Views: 9






