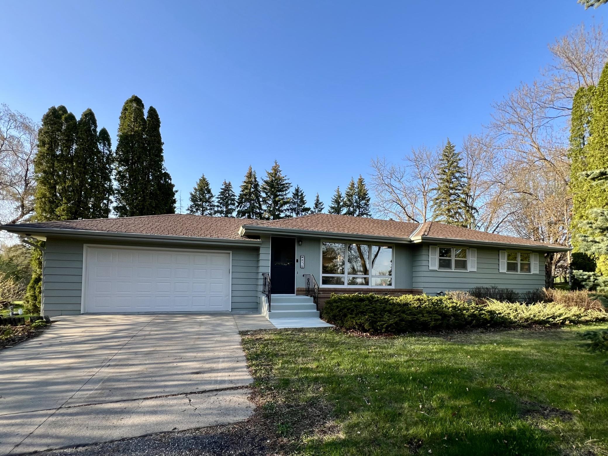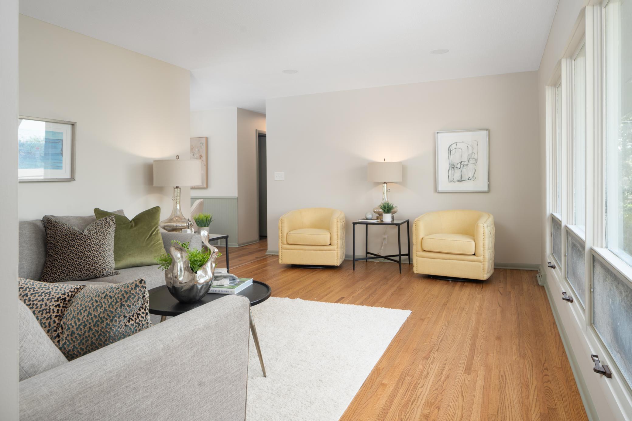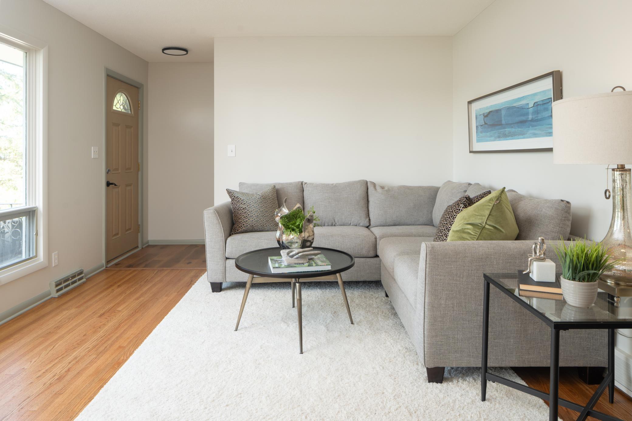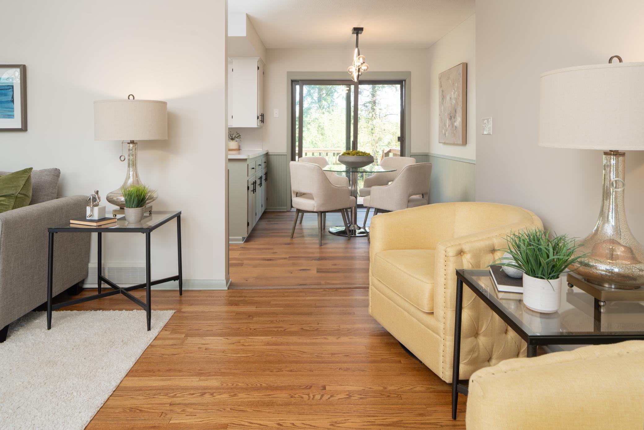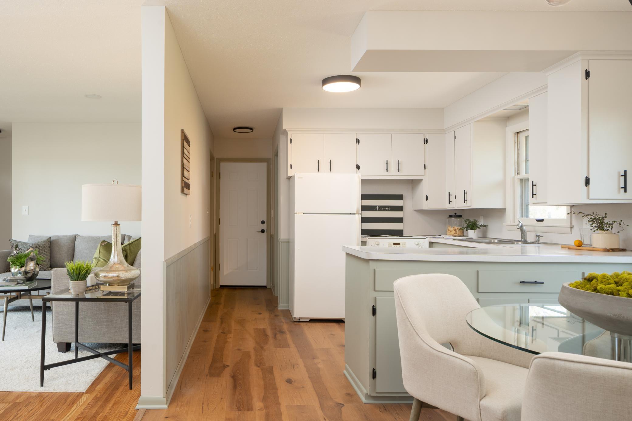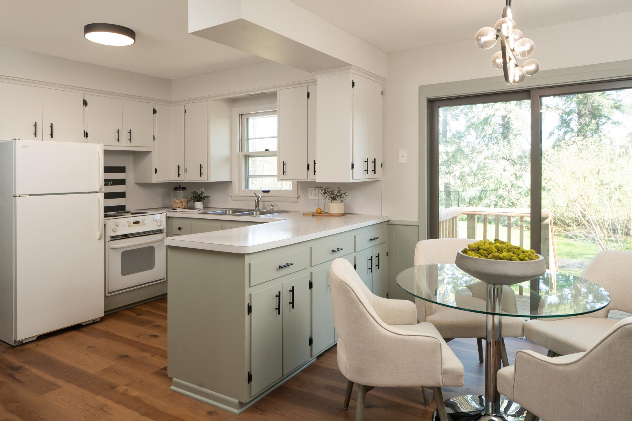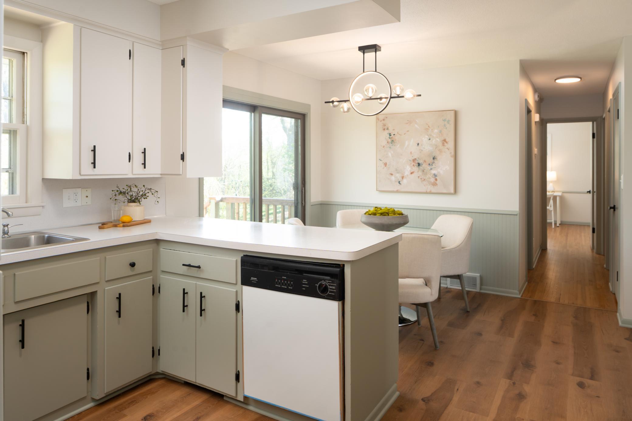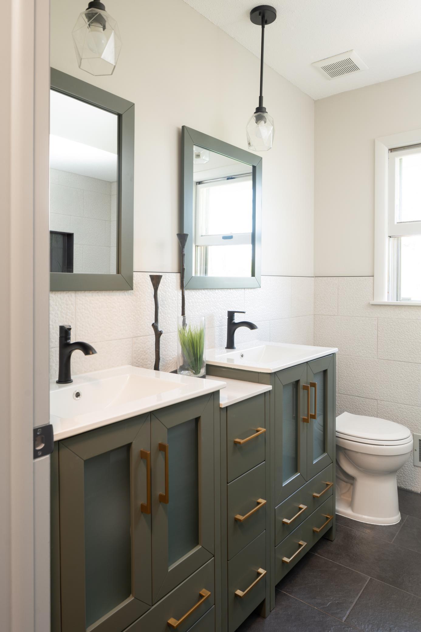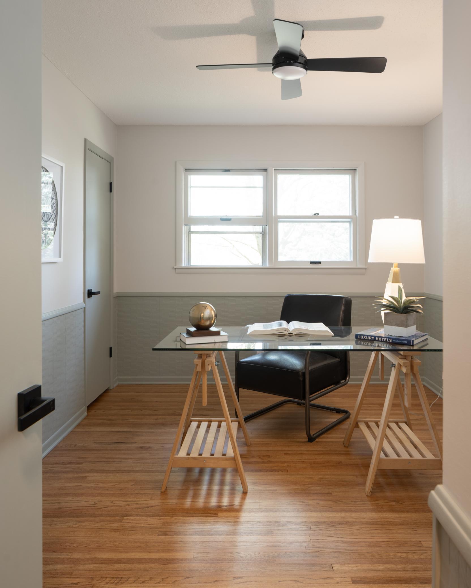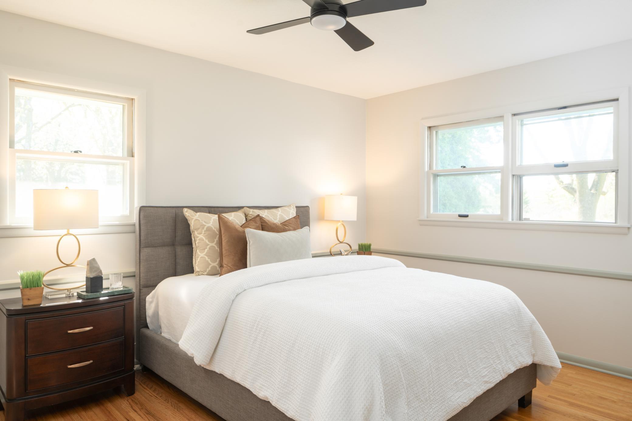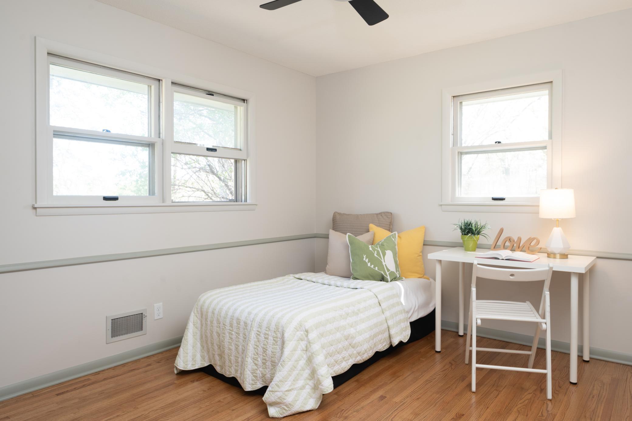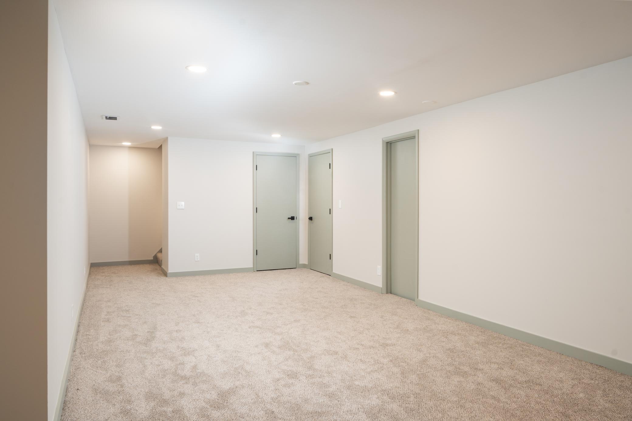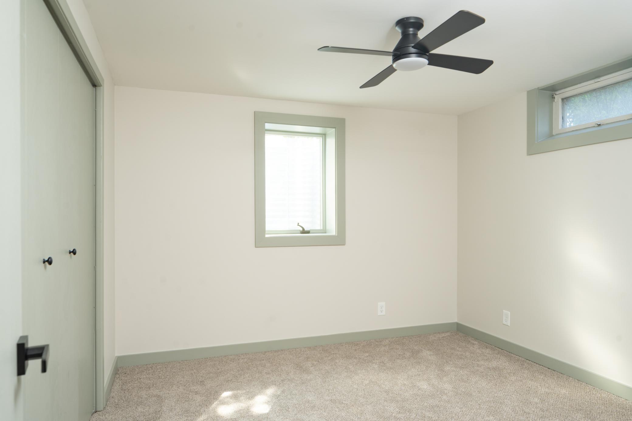856 ARBORETUM BOULEVARD
856 Arboretum Boulevard, Victoria, 55386, MN
-
Property type : Single Family Residence
-
Zip code: 55386
-
Street: 856 Arboretum Boulevard
-
Street: 856 Arboretum Boulevard
Bathrooms: 2
Year: 1960
Listing Brokerage: Minnesota Home Venture, Inc.
FEATURES
- Range
- Refrigerator
- Washer
- Dryer
- Dishwasher
- Water Softener Owned
- Freezer
- Gas Water Heater
DETAILS
Stunning 4-Bedroom Home on a Scenic ¾ Acre Lot in Victoria, MN. Welcome to this beautiful home in the highly sought-after community of Victoria, Minnesota—just minutes from the renowned Minnesota Landscape Arboretum! This beautifully updated 4-bedroom, 2-bathroom single-family home perfectly blends comfort, style, and serene surroundings. Step inside and be captivated by the stunning hardwood floors, where you'll find three spacious bedrooms on the main level. The bright and airy living room is highlighted by large picture windows, offering lots of natural light and beautiful views. The two spectacular, newly remodeled bathrooms offer modern finishes and elegant design. Throughout the home, you'll enjoy new flooring and lighting, as well as fresh paint inside and out, creating a clean and contemporary feel that is move-in ready. Downstairs, the bright and clean basement features new carpet, a second bathroom, and ample space for relaxation, hobbies, or a home office. Plenty of storage is available throughout the home, which is always a necessity. The private backyard is a true oasis, surrounded by mature trees that provide scenic privacy. With the landscape arboretum just beyond your backyard, you’ll feel connected to nature every day. Other highlights include a great layout with excellent flow, a spacious attached 2-car garage, and a generous ¾ acre lot—offering room to garden, entertain, or simply enjoy the beauty of mother nature and the privacy you’ve been looking for. This is a rare opportunity to own a beautiful, move-in-ready home in one of Victoria’s most desirable locations. Don’t miss your chance to make it yours!
INTERIOR
Bedrooms: 4
Fin ft² / Living Area: 1749 ft²
Below Ground Living: 597ft²
Bathrooms: 2
Above Ground Living: 1152ft²
-
Basement Details: Block,
Appliances Included:
-
- Range
- Refrigerator
- Washer
- Dryer
- Dishwasher
- Water Softener Owned
- Freezer
- Gas Water Heater
EXTERIOR
Air Conditioning: Central Air
Garage Spaces: 2
Construction Materials: N/A
Foundation Size: 1152ft²
Unit Amenities:
-
- Kitchen Window
- Deck
- Hardwood Floors
- Ceiling Fan(s)
- Multiple Phone Lines
- Main Floor Primary Bedroom
Heating System:
-
- Forced Air
ROOMS
| Main | Size | ft² |
|---|---|---|
| Living Room | 21x13 | 441 ft² |
| Dining Room | 11x8 | 121 ft² |
| Kitchen | 11x10 | 121 ft² |
| Bedroom 1 | 15x14 | 225 ft² |
| Bedroom 2 | 12x11 | 144 ft² |
| Bedroom 3 | 14x9 | 196 ft² |
| Lower | Size | ft² |
|---|---|---|
| Recreation Room | 32x14 | 1024 ft² |
| Bedroom 4 | 12x10 | 144 ft² |
LOT
Acres: N/A
Lot Size Dim.: 166x172
Longitude: 44.8674
Latitude: -93.6399
Zoning: Residential-Single Family
FINANCIAL & TAXES
Tax year: 2024
Tax annual amount: $3,072
MISCELLANEOUS
Fuel System: N/A
Sewer System: Private Sewer
Water System: Well
ADDITIONAL INFORMATION
MLS#: NST7737986
Listing Brokerage: Minnesota Home Venture, Inc.

ID: 3878725
Published: May 08, 2025
Last Update: May 08, 2025
Views: 9


