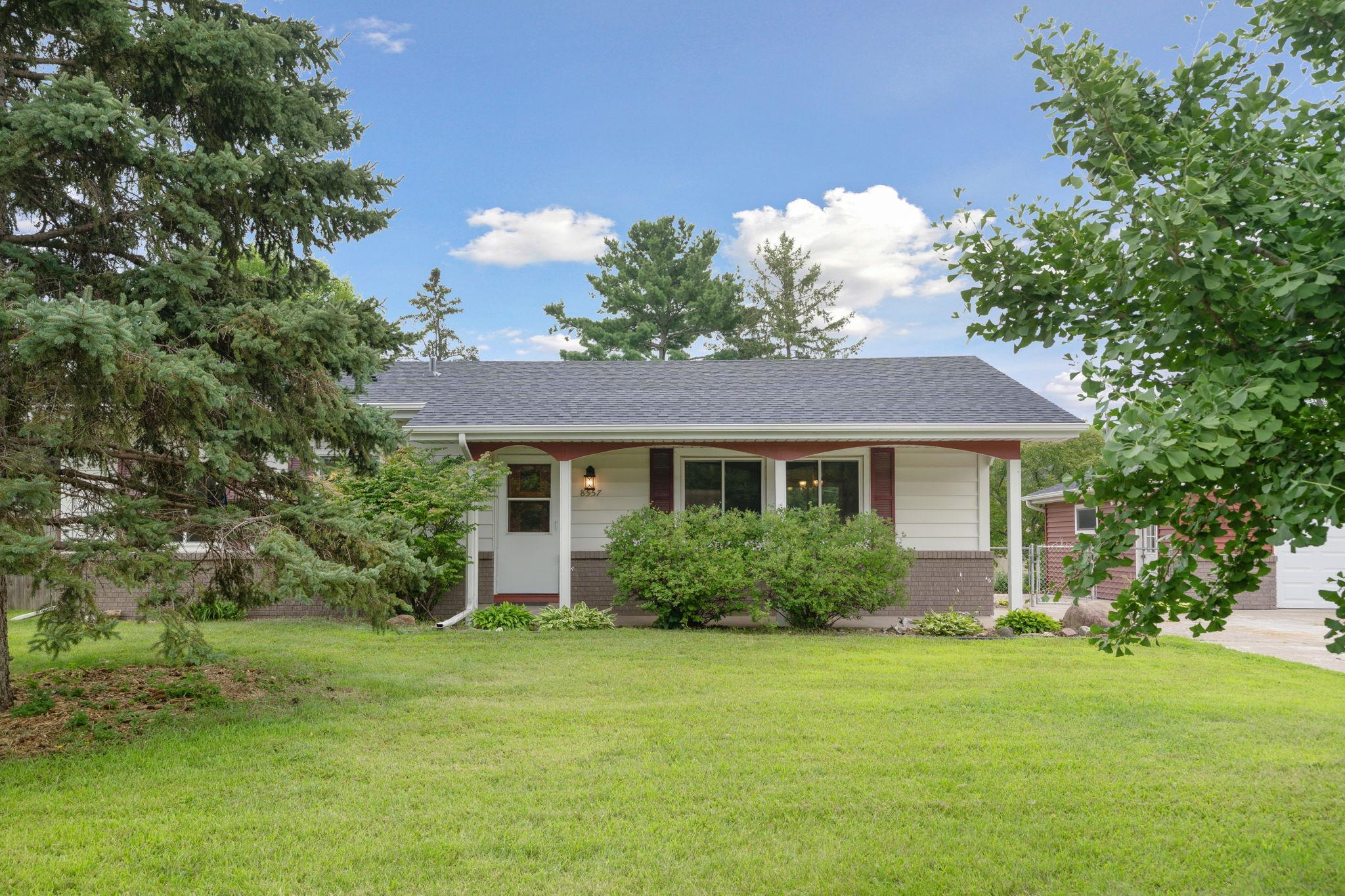8557 HINTON AVENUE
8557 Hinton Avenue, Cottage Grove, 55016, MN
-
Price: $314,900
-
Status type: For Sale
-
City: Cottage Grove
-
Neighborhood: N/A
Bedrooms: 3
Property Size :1306
-
Listing Agent: NST16024,NST80988
-
Property type : Single Family Residence
-
Zip code: 55016
-
Street: 8557 Hinton Avenue
-
Street: 8557 Hinton Avenue
Bathrooms: 1
Year: 1960
Listing Brokerage: RE/MAX Advantage Plus
FEATURES
- Refrigerator
- Washer
- Dryer
- Microwave
- Dishwasher
- Water Softener Owned
- Water Filtration System
- Gas Water Heater
DETAILS
This one feels like home the second you walk in! The open floor plan gives you great flow between living, dining, and kitchen with new flooring. There is original hardwood floors running throughout the rest of the main level. Fresh paint and vinyl windows keep things light and bright, and all three bedrooms are on the main level. Downstairs is a huge family room with a dry bar and plenty of storage space with tons of adjustable shelving to keep everything organized. Or finished it off for additional living space. Step outside to a fully fenced yard with a concrete patio, swingset, two Rubbermaid sheds, and an oversized one-car garage. New roof in 2025 and maintenance free siding make this an easy yes!
INTERIOR
Bedrooms: 3
Fin ft² / Living Area: 1306 ft²
Below Ground Living: 337ft²
Bathrooms: 1
Above Ground Living: 969ft²
-
Basement Details: Block, Full, Partially Finished,
Appliances Included:
-
- Refrigerator
- Washer
- Dryer
- Microwave
- Dishwasher
- Water Softener Owned
- Water Filtration System
- Gas Water Heater
EXTERIOR
Air Conditioning: Central Air
Garage Spaces: 1
Construction Materials: N/A
Foundation Size: 1056ft²
Unit Amenities:
-
- Patio
- Kitchen Window
- Natural Woodwork
- Hardwood Floors
- Ceiling Fan(s)
- Washer/Dryer Hookup
- Main Floor Primary Bedroom
Heating System:
-
- Forced Air
ROOMS
| Main | Size | ft² |
|---|---|---|
| Living Room | 18x11 | 324 ft² |
| Dining Room | 11x9 | 121 ft² |
| Kitchen | 9x7 | 81 ft² |
| Bedroom 1 | 13x11 | 169 ft² |
| Bedroom 2 | 10x9 | 100 ft² |
| Bedroom 3 | 11x9 | 121 ft² |
| Foyer | 8x4 | 64 ft² |
| Lower | Size | ft² |
|---|---|---|
| Family Room | 23x11 | 529 ft² |
| Utility Room | 42x11 | 1764 ft² |
| Storage | 13x11 | 169 ft² |
LOT
Acres: N/A
Lot Size Dim.: 80x143x100x147
Longitude: 44.8253
Latitude: -92.9453
Zoning: Residential-Single Family
FINANCIAL & TAXES
Tax year: 2025
Tax annual amount: $3,594
MISCELLANEOUS
Fuel System: N/A
Sewer System: City Sewer/Connected
Water System: City Water/Connected
ADDITIONAL INFORMATION
MLS#: NST7784216
Listing Brokerage: RE/MAX Advantage Plus

ID: 3977818
Published: August 08, 2025
Last Update: August 08, 2025
Views: 1






