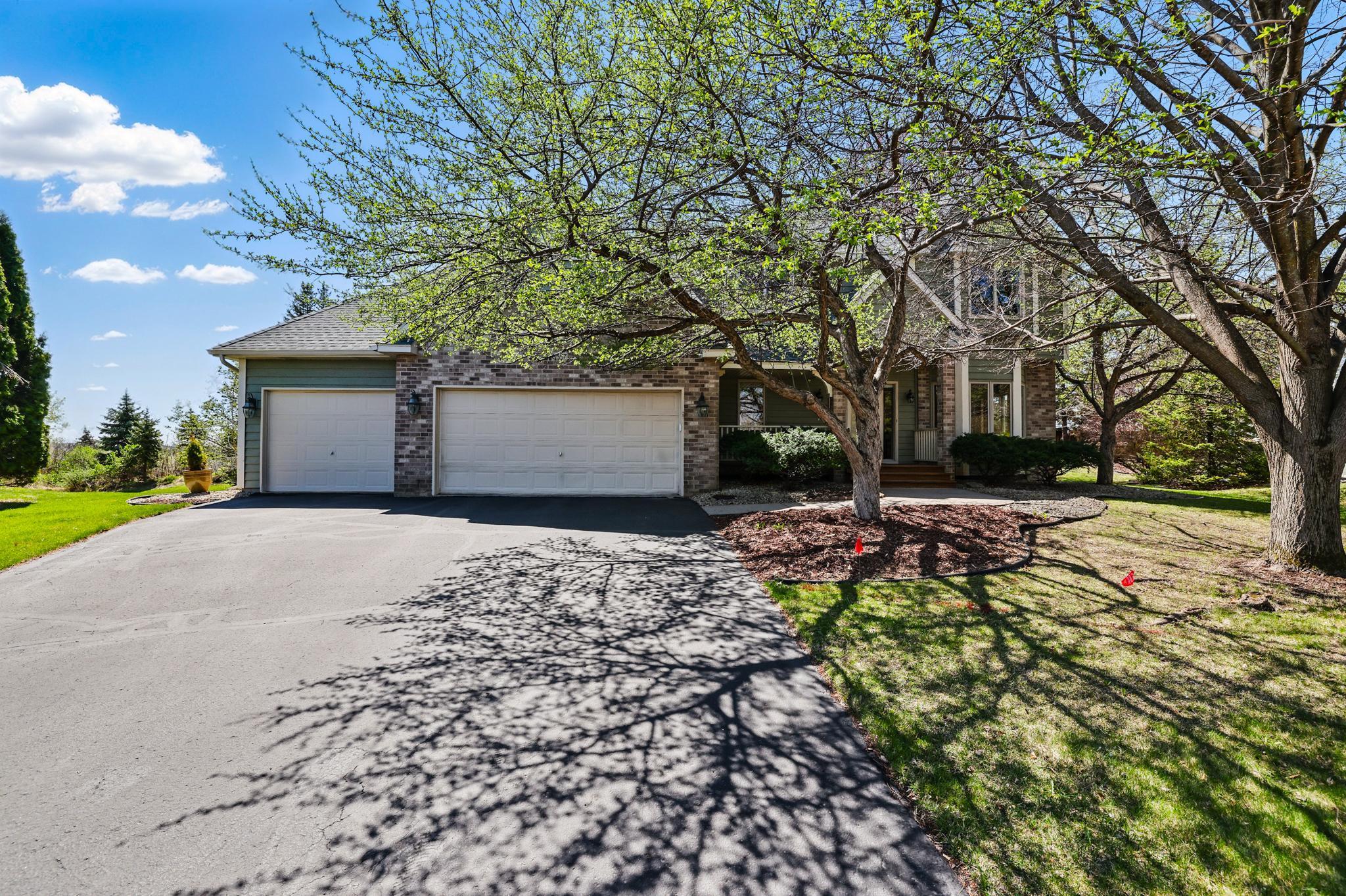8557 BEACON ALCOVE
8557 Beacon Alcove , Saint Paul (Woodbury), 55125, MN
-
Price: $580,000
-
Status type: For Sale
-
City: Saint Paul (Woodbury)
-
Neighborhood: Bailey Ridge
Bedrooms: 4
Property Size :3404
-
Listing Agent: NST16593,NST50099
-
Property type : Single Family Residence
-
Zip code: 55125
-
Street: 8557 Beacon Alcove
-
Street: 8557 Beacon Alcove
Bathrooms: 4
Year: 1995
Listing Brokerage: RE/MAX Results
FEATURES
- Range
- Refrigerator
- Washer
- Dryer
- Dishwasher
- Disposal
DETAILS
This wonderfully maintained, custom-built 4 bedroom, 4 bath two story home by McDonald Construction is inspiring and move-in-ready for you. The stately elevation of this home is further enhanced by the location on top of small hill at the end of a quiet cul de sac. The main level features a granite kitchen with center island and cherry cabinetry, with double racetrack ceilings gracing both the front living room and formal dining room. The family room is majestic, with 18’ high ceilings and walls of windows facing south to the well-manicured, private backyard framed by mature trees. Upstairs, you’ll love the tray vault owner’s suite and the owner’s suite bath, adorned in granite and travertine tile, separate shower and soaking tub, double vanity and heated floors. A second full bath serves three other bedrooms on this level. The lower level has long-connected spaces with plenty of room for a media area, ping pong or pool table or card playing. A ¾ bath in already here along with an egress window ready for adding a fifth bedroom if you so desire. Two fireplaces, one on the main and one in the lower level add further to the allure here. Recent upgrades include a new roof in ’23, new main floor carpet in ’22, new dishwasher and garbage disposal in ’22, and a new furnace and a/c unit in 2018. Desirable outdoor living features and spaces include the 19’ long front porch and the huge deck out back, outfitted with a 10’ x ‘18’ Sunsetter retractable awning with electric motor, along with a handy storage shed. The Bailey Ridge neighborhood has long been one of Woodbury’s most preferred places to live, known for the large lots and no association fees. With a central Woodbury location close to M Health Fairview Sportscenter and East Ridge high school, and served by highly preferred So Wash Co School District #833 schools, with five schools within 2 miles, including the new location for the Math and Science Academy, everything is close by. This home, lot, location and Woodbury address makes this home worthy of your most serious interest and consideration. See it today!
INTERIOR
Bedrooms: 4
Fin ft² / Living Area: 3404 ft²
Below Ground Living: 1029ft²
Bathrooms: 4
Above Ground Living: 2375ft²
-
Basement Details: Drain Tiled, Egress Window(s), Finished, Full, Concrete, Sump Pump, Tile Shower,
Appliances Included:
-
- Range
- Refrigerator
- Washer
- Dryer
- Dishwasher
- Disposal
EXTERIOR
Air Conditioning: Central Air
Garage Spaces: 3
Construction Materials: N/A
Foundation Size: 1297ft²
Unit Amenities:
-
- Kitchen Window
- Deck
- Porch
- Natural Woodwork
- Hardwood Floors
- Ceiling Fan(s)
- Walk-In Closet
- Vaulted Ceiling(s)
- Washer/Dryer Hookup
- In-Ground Sprinkler
- Indoor Sprinklers
- Paneled Doors
- Cable
- Kitchen Center Island
- Tile Floors
- Primary Bedroom Walk-In Closet
Heating System:
-
- Forced Air
- Radiant Floor
- Radiant
- Fireplace(s)
ROOMS
| Main | Size | ft² |
|---|---|---|
| Living Room | 12x16 | 144 ft² |
| Dining Room | 10x13 | 100 ft² |
| Great Room | 16x20 | 256 ft² |
| Kitchen | 13x21 | 169 ft² |
| Deck | 14x30 | 196 ft² |
| Laundry | 9x12 | 81 ft² |
| Porch | 6x19 | 36 ft² |
| Upper | Size | ft² |
|---|---|---|
| Bedroom 1 | 14x16 | 196 ft² |
| Bedroom 2 | 11x12 | 121 ft² |
| Bedroom 3 | 11x12 | 121 ft² |
| Bedroom 4 | 11x12 | 121 ft² |
| Lower | Size | ft² |
|---|---|---|
| Amusement Room | 13x21 | 169 ft² |
| Den | 10x12 | 100 ft² |
| Family Room | 15x18 | 225 ft² |
LOT
Acres: N/A
Lot Size Dim.: 169x118
Longitude: 44.8912
Latitude: -92.9326
Zoning: Residential-Single Family
FINANCIAL & TAXES
Tax year: 2025
Tax annual amount: $6,620
MISCELLANEOUS
Fuel System: N/A
Sewer System: City Sewer/Connected
Water System: City Water/Connected
ADITIONAL INFORMATION
MLS#: NST7684335
Listing Brokerage: RE/MAX Results

ID: 3580766
Published: May 02, 2025
Last Update: May 02, 2025
Views: 1






