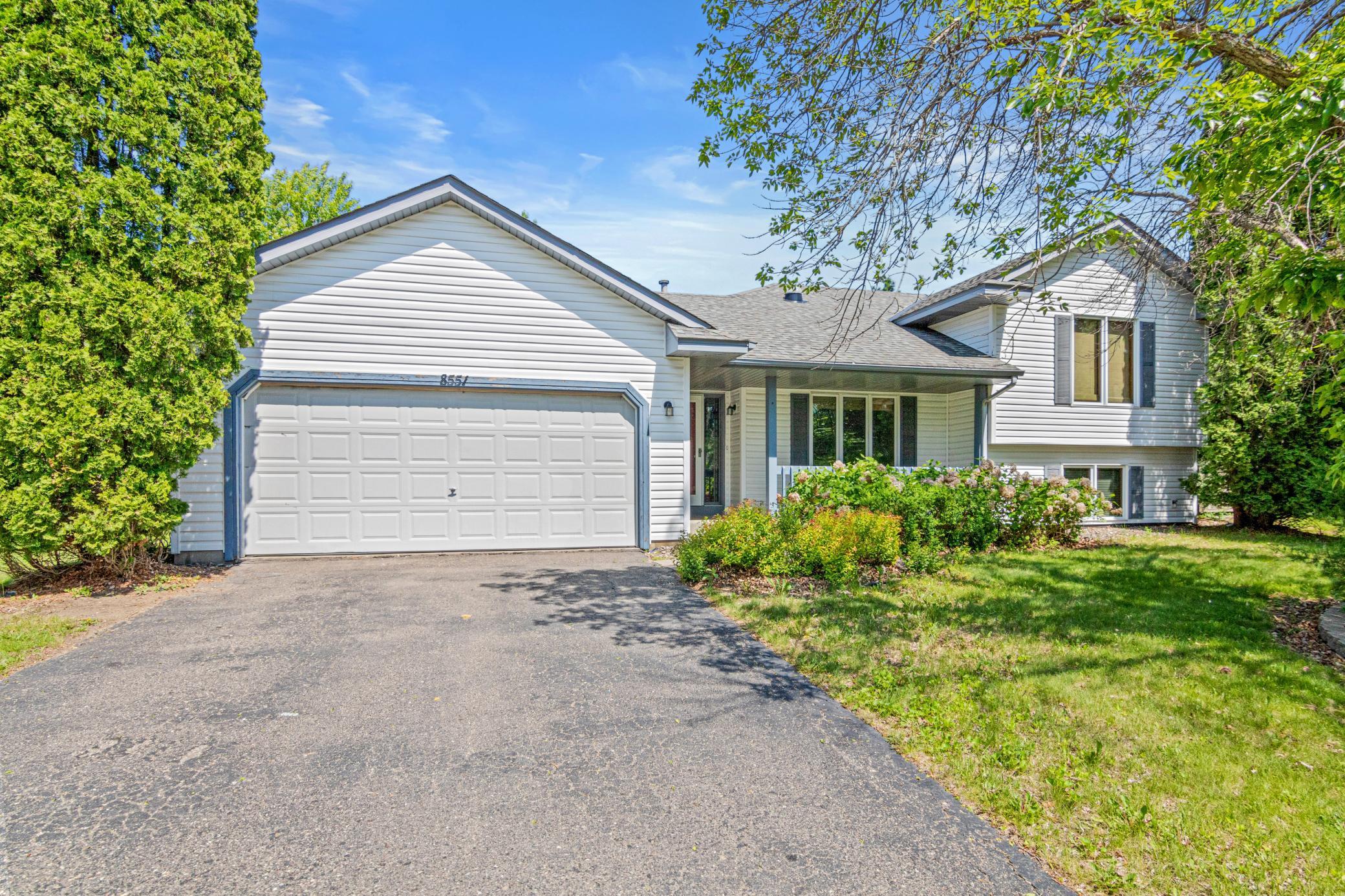8551 FLAMINGO DRIVE
8551 Flamingo Drive, Chanhassen, 55317, MN
-
Price: $2,995
-
Status type: For Lease
-
City: Chanhassen
-
Neighborhood: Lake Susan Hills W 5th Add
Bedrooms: 4
Property Size :2424
-
Listing Agent: NST25708,NST225096
-
Property type : Single Family Residence
-
Zip code: 55317
-
Street: 8551 Flamingo Drive
-
Street: 8551 Flamingo Drive
Bathrooms: 3
Year: 1992
Listing Brokerage: SP Real Estate
DETAILS
4 bedroom, 3 bathrooms Split Level Home, Chanhassen Fantastic 4 level split home on a beautiful, wooded Chanhassen lot. Many updates, including brand new maintenance-free decking, fresh coat of paint, open kitchen design with stone countertops. Stainless steel appliances including a Dishwasher/ Microwave. Main floor features a vaulted ceiling above a large living and dining room space, well-enough room for a generously sized dining room table. Off the kitchen is the patio door leading out to the ground level patio area and private backyard. 2 bedrooms are located on the upper level with two bathrooms. One of the rooms on lower level can be flexed as either a bedroom/family room/den/office. A balcony from the 2 bedrooms overlooks the main living area with wood plank flooring. 4th bedroom, and laundry room has a Washer/Dryer. There is a gently sloped hill in the backyard featuring a landscaped area with bushes and plants. The lower level has an office/living room space complete with a gas fireplace. Large, carpeted living room in the basement level. Finished 2 stall garage and storage Rental criteria: Credit 700+ No felonies No evictions Household rent to income ratio=35% Must view unit in person prior to lease signing Should not have a history of missed payments/Delinquent Debts Renter Insurance recommended Application fee is $70 per Adult/nonrefundable Max tenants= 6 Utilities paid by Tenant- All Utilities, snow/lawn Pet fee- small 1 dog for extra $30month or 1 cat extra $25/month.
INTERIOR
Bedrooms: 4
Fin ft² / Living Area: 2424 ft²
Below Ground Living: 1092ft²
Bathrooms: 3
Above Ground Living: 1332ft²
-
Basement Details: Finished,
Appliances Included:
-
EXTERIOR
Air Conditioning: Central Air
Garage Spaces: 2
Construction Materials: N/A
Foundation Size: 1332ft²
Unit Amenities:
-
- Patio
- Kitchen Window
- Deck
- Porch
- Ceiling Fan(s)
- Walk-In Closet
- Vaulted Ceiling(s)
- Kitchen Center Island
- Primary Bedroom Walk-In Closet
Heating System:
-
- Forced Air
- Fireplace(s)
ROOMS
| Main | Size | ft² |
|---|---|---|
| Living Room | 14x13 | 196 ft² |
| Dining Room | 12x10 | 144 ft² |
| Kitchen | 16x13 | 256 ft² |
| Deck | 24x12 | 576 ft² |
| Lower | Size | ft² |
|---|---|---|
| Family Room | 15x13 | 225 ft² |
| Bedroom 3 | 12x10 | 144 ft² |
| Bedroom 4 | 15x12 | 225 ft² |
| Amusement Room | 19x12 | 361 ft² |
| Upper | Size | ft² |
|---|---|---|
| Bedroom 1 | 15x15 | 225 ft² |
| Bedroom 2 | 11x11 | 121 ft² |
| Laundry | 8x7 | 64 ft² |
LOT
Acres: N/A
Lot Size Dim.: 69x160x119x146
Longitude: 44.8493
Latitude: -93.5554
Zoning: Residential-Single Family
FINANCIAL & TAXES
Tax year: N/A
Tax annual amount: N/A
MISCELLANEOUS
Fuel System: N/A
Sewer System: City Sewer/Connected
Water System: City Water/Connected
ADITIONAL INFORMATION
MLS#: NST7751405
Listing Brokerage: SP Real Estate

ID: 3722086
Published: May 30, 2025
Last Update: May 30, 2025
Views: 3






